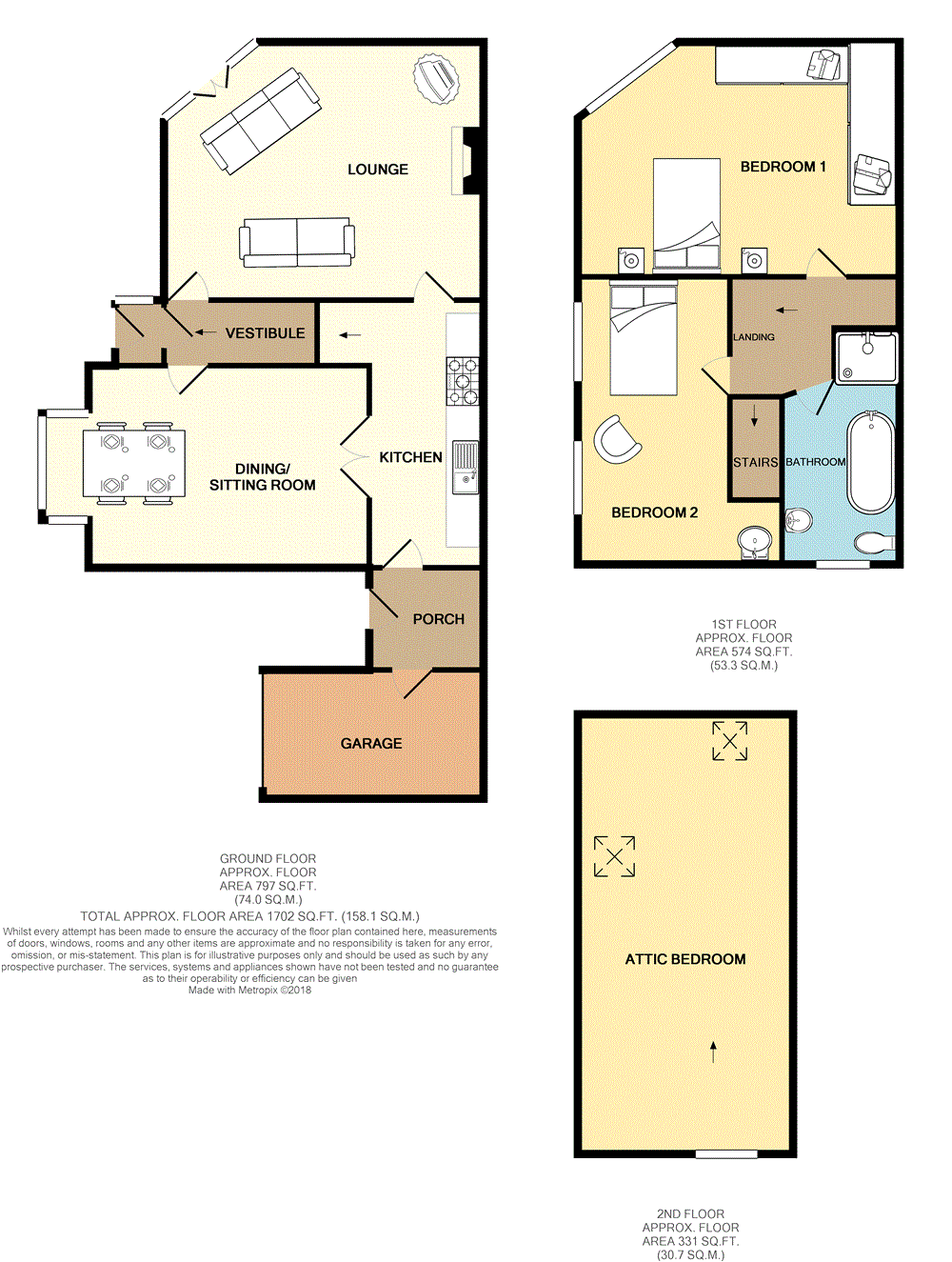3 Bedrooms End terrace house for sale in Highfield House, Bailiff Bridge, Brighouse HD6 | £ 189,950
Overview
| Price: | £ 189,950 |
|---|---|
| Contract type: | For Sale |
| Type: | End terrace house |
| County: | West Yorkshire |
| Town: | Brighouse |
| Postcode: | HD6 |
| Address: | Highfield House, Bailiff Bridge, Brighouse HD6 |
| Bathrooms: | 1 |
| Bedrooms: | 3 |
Property Description
A most individual, end terrace property set in A prominent position only minutes from the centre of bailiff bridge. Substantial in size with many internal features and worthy of an internal inspection. Two reception rooms, 3 double bedrooms, bathroom with wet room area, garage and additional parking.
Enjoying a prominent position only minutes from the amenities of Bailiff Bridge and providing an ideal central hub for surrounding towns of Halifax, Leeds and Bradford alike, this substantial End Terrace Property offers good sized accommodation that would suit the family buyer. Well cared for by the present owner with improvements carried out regularly and benefiting further from Gas central heating and PVCu double glazing. The accommodation to include: Side Entrance Porch, Kitchen, Dining/Sitting Room, Lounge, additional Lobby area, 2 first floor Bedrooms, Bathroom with Wet Room area and second floor Attic Bedroom. Garden to front and side of the property with larger than average Garage and additional hardstanding to the front. A most unique home that cannot be appreciated from the exterior and an internal appointment to view is essential to appreciate the spaciousness and individuality this property has to offer.
Entrance Porch
Exterior door opens into side Entrance Porch with integral door to garage, rear glazed window and internal door through to:-
Kitchen (14' 4" x 6' 7" (4.37m x 2m))
Galley style kitchen suitably fitted with range of modern contemporary base and wall units, wooden work surface and inset asterite sink with side drainer. Aga style gas cooker (to be included), plumbed for dishwasher, complimentary tiled splashback to work surface area and tiling to floor. Spot lights and access to lower ground floor.
Lounge (17' 3" x 13' 10" (5.26m x 4.22m))
A substantial front Living Room having PVCu double glazed French doors having side additional double glazed window and opening onto front and side garden area. Attractive feature fireplace with cast iron inner and independent gas fire. Radiator and delph rack.
Entrance Porch
PVCu external door to front Porch having access through to:-
Vestibule
With staircase to first floor.
Dining/Sitting Room (19' 0" x 13' 11" (5.8m x 4.24m))
Well proportioned additional reception room having PVCu double glazed front bay window. Wall mounted electric fire, fitted cupboard to alcove with louvre door frontage and additional cupboard housing has central heating boiler. Radiator and stone arched divide to kitchen with central glazed double doors.
Lower Ground Floor Cellars
Providing ample additional storage facility.
First Floor Landing
Staircase from vestibule to first floor landing with additional staircase to second floor.
Bedroom 1 (16' 11" x 8' 9" (5.16m x 2.67m))
Good sized master bedroom benefiting from fitted furniture to include substantial mirror frontage wardrobe with side additional wardrobes providing ample hanging facility and with matching bedside cabinets. Full width PVCu double glazed window taking he side aspect and radiator.
Bedroom 2 (15' 8" x 13' 0" (4.78m x 3.96m))
Again a double room with 2 PVCu double glazed windows, radiator and side recess area with modern glass bowl sink set on pedestal.
Bathroom/Wet Room (14' 6" x 5' 10" (4.42m x 1.78m))
Fully tiled bathroom comprising of Low flush toilet, glass bowl sink set on pedestal and generous sized bath with mixer tap shower attachment. Side wet room area with corresponding tiling to walls and thermostatic shower. Heated towel rail and obscure double glazed window.
Second Floor Bedroom (26' 0" x 13' 1" (7.92m x 4m))
(Plus alcoves) Generously proportioned Attic Bedroom with 2 Velux windows and additional window to side gable. Two Radiators, balustrade and eave storage.
Exterior
Stone in construction with enclosed garden to front and side aspect incorporating lawned area, paving flags and block paved section. Entrance gate to side and additional gate to rear which opens to hardstanding for car. There is a larger than average Garage at the rear which has additional space to rear aspect with plumbing for washer and additional power points for further appliances.
Property Location
Similar Properties
End terrace house For Sale Brighouse End terrace house For Sale HD6 Brighouse new homes for sale HD6 new homes for sale Flats for sale Brighouse Flats To Rent Brighouse Flats for sale HD6 Flats to Rent HD6 Brighouse estate agents HD6 estate agents



.png)








