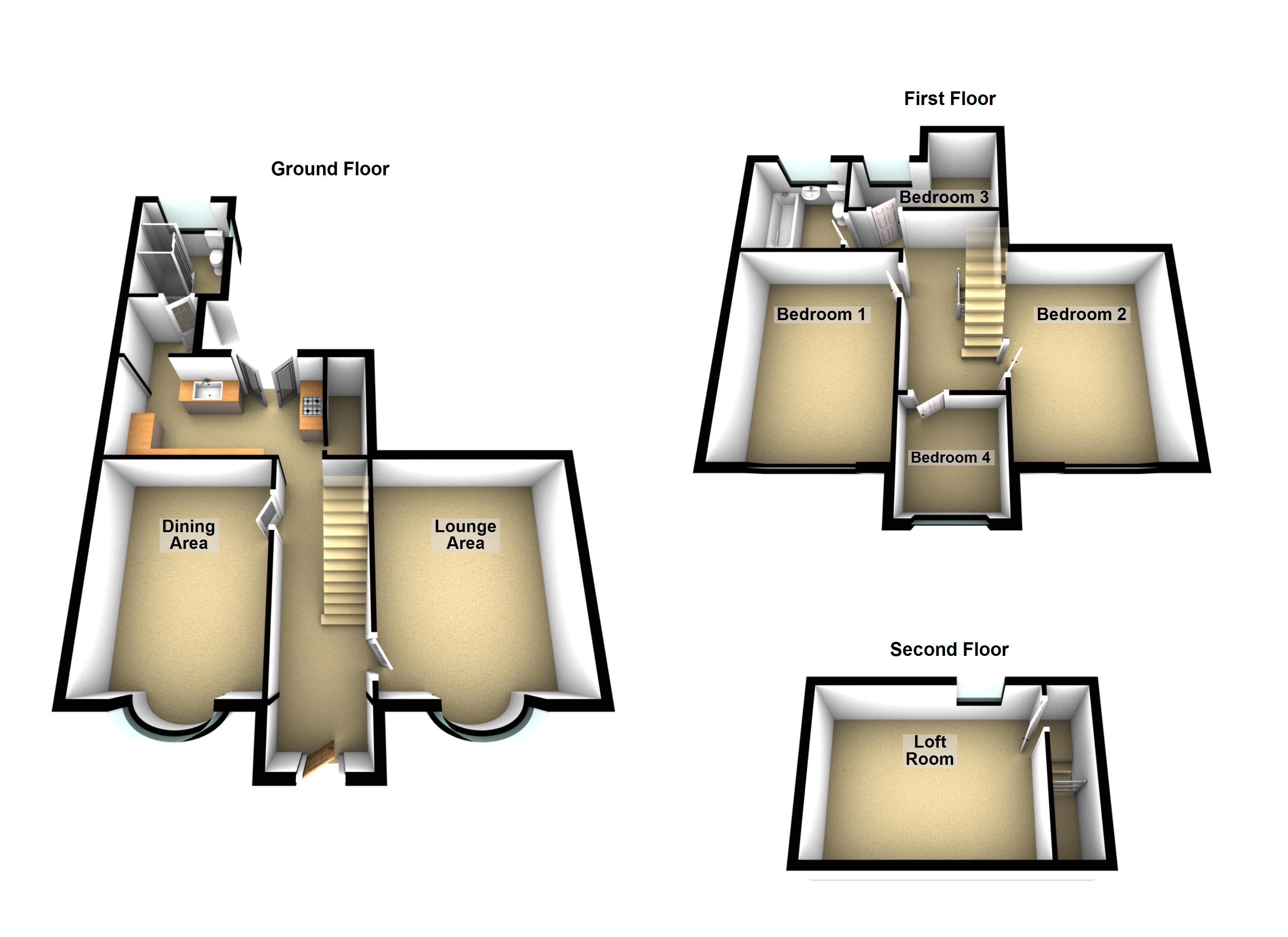4 Bedrooms End terrace house for sale in Highfield Road, Blackpool, Lancashire FY4 | £ 145,000
Overview
| Price: | £ 145,000 |
|---|---|
| Contract type: | For Sale |
| Type: | End terrace house |
| County: | Lancashire |
| Town: | Blackpool |
| Postcode: | FY4 |
| Address: | Highfield Road, Blackpool, Lancashire FY4 |
| Bathrooms: | 2 |
| Bedrooms: | 4 |
Property Description
Entrance hall On entrance to the property there is a composite door leading into hallway. Meter cupboard. Stairs to the first floor landing. Radiator. Doors to all ground floor rooms. Ceiling light.
Lounge 12' 9" x 12' 5" (3.9m x 3.8m) A double glazed window to front elevation. Decorative coved ceiling with ceiling light. Radiator. Television point. Fitted carpet. Log burning fire with brick surround.
Dining room 13' 5" x 12' 5" (4.1m x 3.8m) What could be used as a second living space or generous sized dining room. A bay window to front elevation. Decorative coved ceiling with ceiling light. Radiator. Television point. Fitted carpet. Log burning fire with brick surround.
Kitchen 15' 5" x 8' 6" (4.7m x 2.6m) Kitchen consists of matching wall and base units with complementary work surfaces. Stainless steel sink with mixer tap. Space and plumbing for washing machine. Space for range cooker. Radiator. Ceiling light. Part tiled walls. French doors leading to rear garden. Opening to downstairs shower room.
Shower room A modern three piece suite comprising of a walk in shower with glass screen. Wash hand basin. Low flush WC. Double glazed window to side and rear elevation. Ceiling light.
Landing Doors leading to all first floor rooms. Fixed staircase up to loft room.
Bedroom one 13' 5" x 12' 5" (4.1m x 3.8m) A double glazed window to front elevation. Decorative coved ceiling with ceiling light. Range of fitted wardrobes and drawers. Television point. Fitted carpet.
Bedroom two 12' 5" x 12' 1" (3.8m x 3.7m) A double glazed window to front elevation. Decorative coved ceiling with ceiling light. Television point. Laminate flooring.
Bedroom three 12' 1" x 7' 2" (3.7m x 2.2m) A double glazed window to rear elevation. Laminate flooring. Ceiling light.
Bedroom four 8' 10" x 6' 10" (2.7m x 2.1m) Currently laid out as an office. A double glazed window to front. Ceiling light.
Bathroom A three piece bathroom suite comprising of a panelled bath with shower attachment. Pedestal wash hand basin. Toilet. Radiator. A storage cupboard housing combi boiler. A double glazed window to rear elevation. Ceiling light.
Second floor
loft room A room with multiple uses. Velux window to rear elevation. Storage either side. Power and electric.
Externally To the rear of the property there is a wall enclosed garden with a range of planted borders and shrubs. Flagged area. Decking with room for seating. Shed for storage. Gate leading to side access on to Garton Avenue.
The front has a wall enclosed garden with gated access. Off road parking.
*** A great family house and A chance to create many happy memories. To book A viewing call ***
Property Location
Similar Properties
End terrace house For Sale Blackpool End terrace house For Sale FY4 Blackpool new homes for sale FY4 new homes for sale Flats for sale Blackpool Flats To Rent Blackpool Flats for sale FY4 Flats to Rent FY4 Blackpool estate agents FY4 estate agents



.png)











