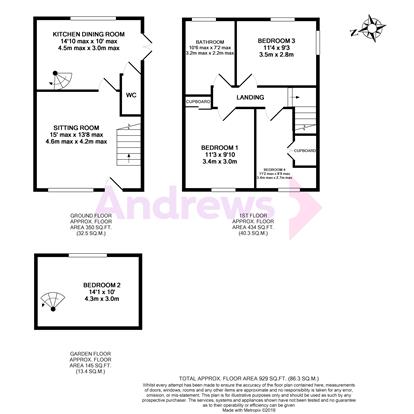4 Bedrooms End terrace house for sale in Hillcrest Drive, Bath, Somerset BA2 | £ 237,500
Overview
| Price: | £ 237,500 |
|---|---|
| Contract type: | For Sale |
| Type: | End terrace house |
| County: | Bath & N E Somerset |
| Town: | Bath |
| Postcode: | BA2 |
| Address: | Hillcrest Drive, Bath, Somerset BA2 |
| Bathrooms: | 0 |
| Bedrooms: | 4 |
Property Description
Buying this property with a Home for Life Plan discount.
This property is offered at a reduced price for people aged over 60 through Homewise's Home for Life Plan. Through the Home for Life Plan, anyone aged over sixty can purchase a lifetime lease on this property which discounts the price from its full market value. The size of the discount you are entitled to depends on your age, personal circumstances and property criteria and could be anywhere between 8.5% and 59% from the property’s full market value. The above price is for guidance only. It’s based on our average discount and would be the estimated price payable by a 69-year-old single male. As such, the price you would pay could be higher or lower than this figure.
For more information or a personalised quote, just give us a call. Alternatively, if you are under 60 or would like to purchase this property without a Home for Life Plan at its full market price of £359,950, please contact Andrews.
Property Description
At a cursory glance, the architectural style of this 2012 built home blends in so well with the surrounding properties that one could be excused for thinking it was part of the original Hillcrest Drive development.
This contemporary property offers a flexible living arrangement with a feature spiral staircase that links the kitchen/diner to the bedroom/home office on the lower floor. The light and neutral decor in the sitting room, feature fireplace and the neat cable free TV set up makes for a sleek living arrangement.
Up on the first floor are two double bedrooms and a large single. The luxurious bathroom has been fitted with a underfloor heating, double shower enclosure and freestanding roll top bath with floor mounted taps.
The unusual wrap around garden has been landscaped to include four contrasting terraces and take in the views. There is an upper patio with large garden shed, a middle decked barbecue terrace, lawn & productive vegetable plot. Driveway off road parking to the front completes the property.
Hillcrest Drive is situated in the Southdown area of Bath, within a mile of Oldfield Park train station, there you will find train services to Bristol Temple Meads & Bath Spa where you can connect to London Paddington. Moorland Road offers a selection of local amenities including shops, restaurants, cafe's and bars. The Two Tunnels Sustrans cycle network is within 1 mile. A bus service from Southdown Road takes you into Bath city centre.
Cloakroom - 5'8 x 3'0(1.73m x 0.91m)
Low level WC. Hand basin. Radiator. Tiled floor. Extractor fan.
Sitting Room - 13'8 x 11'7 max(4.17m x 3.53m max)
Double glazed windows to front. Radiator. Mains smoke detector. Fireplace with electric fire. TV and power points.
Kitchen Dining Room - 14'10 x 10'0(4.52m x 3.05m)
Double glazed window to rear. Mains smoke detector. Ceramic one and a half bowl single drainer inset sink. Range of wall and base units with cupboards and drawers. Wooden worktops. Integrated washing machine and dishwasher. Inset gas hob. Extractor fan. Fitted electric oven. Fitted fridge. Power points. Gas boiler housed in boiler cupboard. Tiled floor with under floor heating. Spiral staircase to bedroom two. French doors to rear garden.
Landing - 14'7 x 2'11(4.45m x 0.89m)
Radiator. Loft access. Mains smoke detector.
Bedroom One - 11'3 x 9'10(3.43m x 3.00m)
Double glazed window to front. Built in wardrobe. Radiator. TV point.
Bedroom Two - 14'1 x 10'0(4.29m x 3.05m)
Double glazed window to rear. Radiator. TV and power points
Bedroom Three - 11'4 x 9'3(3.45m x 2.82m)
Double glazed windows to side and rear. Radiator. Power points.
Bedroom Four - 11'2 x 5'4 widening to 8'9(3.40m x 1.63m widening to 2.67m)
Double glazed window to front. Built in above stairs storage. Radiator. Power points.
Bathroom - 10'6 max x 7'2(3.20m max x 2.18m)
Double glazed window to rear. Double shower cubicle. Rain shower and hand held shower. Hand basin. Low level WC. Tiled walls with inset mirror. Free standing roll top bath with floor mounted taps. Heated towel rail. Extractor fan. Tiled floor with under floor heating.
Rear Garden
Gardens to rear and side return with fencing to sides and rear. Lawn. Trees. Shrubs. Gated side access. Outside tap. Outside light. Patio. Upper terrace with garden shed. Decked 2nd terrace. Lawned 3rd terrace. 4th terrace with vegetable bed.
Driveway Parking - 17'5 x 15'8(5.31m x 4.78m)
Block paved driveway parking.
The information provided about this property does not constitute or form part of an offer or contract, nor may be it be regarded as representations. All interested parties must verify accuracy and your solicitor must verify tenure/lease information, fixtures & fittings and, where the property has been extended/converted, planning/building regulation consents. All dimensions are approximate and quoted for guidance only as are floor plans which are not to scale and their accuracy cannot be confirmed. Reference to appliances and/or services does not imply that they are necessarily in working order or fit for the purpose. Suitable as a retirement home.
Property Location
Similar Properties
End terrace house For Sale Bath End terrace house For Sale BA2 Bath new homes for sale BA2 new homes for sale Flats for sale Bath Flats To Rent Bath Flats for sale BA2 Flats to Rent BA2 Bath estate agents BA2 estate agents



.png)


