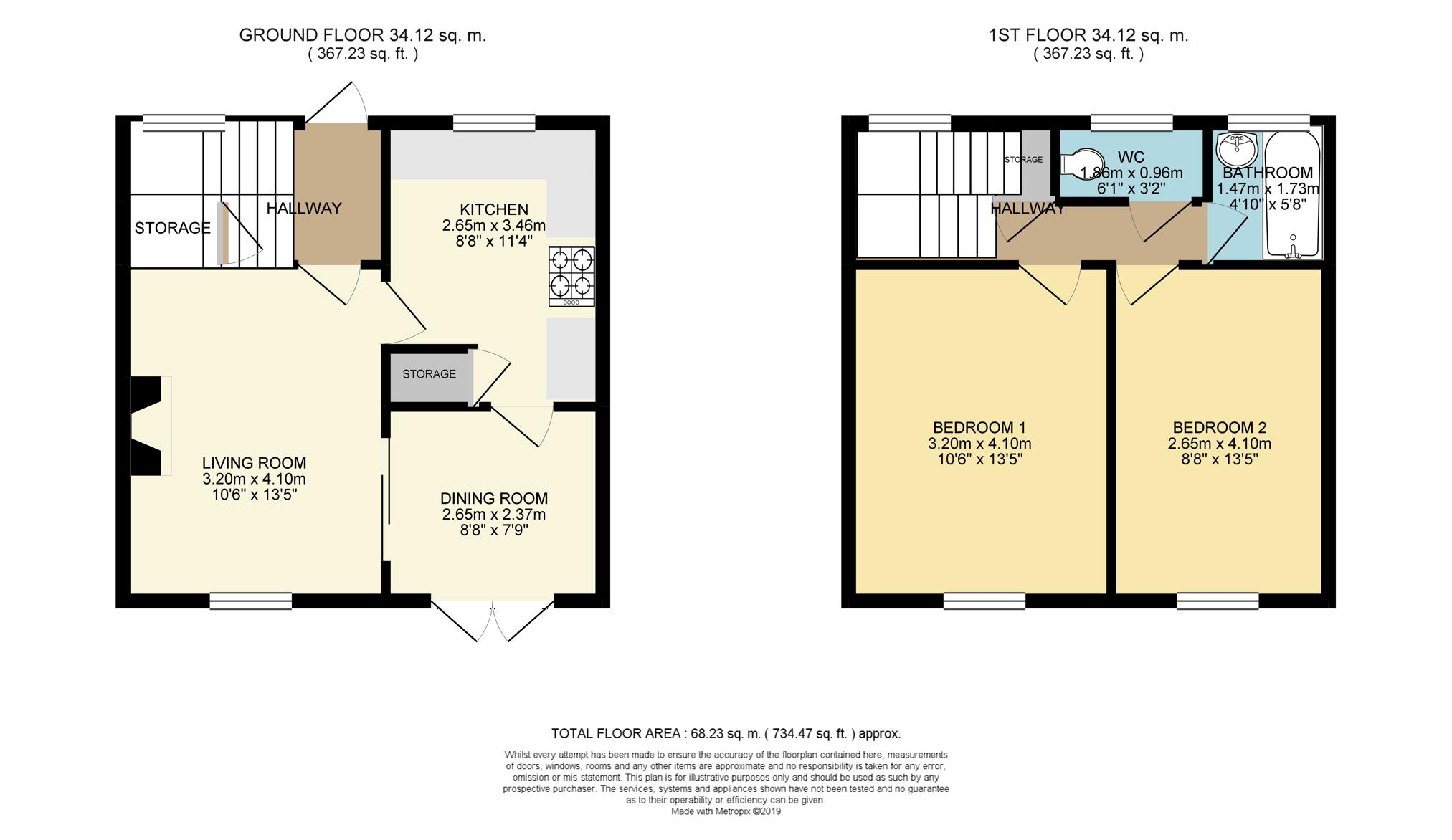2 Bedrooms End terrace house for sale in Holcombe Drive, Burnley BB10 | £ 75,000
Overview
| Price: | £ 75,000 |
|---|---|
| Contract type: | For Sale |
| Type: | End terrace house |
| County: | Lancashire |
| Town: | Burnley |
| Postcode: | BB10 |
| Address: | Holcombe Drive, Burnley BB10 |
| Bathrooms: | 1 |
| Bedrooms: | 2 |
Property Description
A modern and ready to move into Two Double Bedroomed End Quasi Semi property. Offered with vacant possession.
A brief selection of the features and benefits include UPVC double glazing, fitted approx 2016, entrance hallway area leading through into the lounge, separate dining room having French style doors leading out into the rear garden area, modern fitted kitchen. To the first floor is a spacious landing area leading to two double bedrooms, two piece white bathroom suite and separate wc facility.
Externally, to the front is an external covered entrance area with a brick build shed, brick wall to offer privacy. To the rear is a south facing garden, with a patio area and lawn laid with artificial grass, appealing to those looking for a low maintenance garden. Gate leading to the road the rear. To the side of the property is a car park for the residence and on street parking.
Conveniantly placed for the town centre and other local amenities together with excellent bus routes, is this attractive home will in our opinion appeal to a wide audience, in particular the young couple or anyone looking to downsize.
Living Room
13'5" x 10'6"
Double glazed uPVC window overlooking the garden. Laminate flooring, ceiling light, sliding doors leading into the dining room. Feature fireplace.
Dining Room
8'10" x 7'10"
French uPVC double glazed doors opening onto the patio. Laminate flooring, Ceiling light, access into the kitchen.
Kitchen
8'8" x 11'4"
Double glazed uPVC window facing the rear. Fitted wall and base units, stainless steel sink with mixer tap and drainer, space for electric oven, space for washing machine and fridge/freezer. Storage Cupboard.
Bedroom One
13'5" x 10'6"
Recently laid carpet.
Bedroom Two
13'5" x 8'8"
Laminate flooring.
Bathroom
5'8" x 4'10"
White Bath, electric overhead shower & Sink Unit.
W.C.
W.C.
Outside
Externally, to the front is an external covered entrance area with a brick build shed, brick wall to offer privacy. To the rear is a south facing garden, with a patio area and lawn laid with artificial grass, appealing to those looking for a low maintenance garden. Gate leading to the road the rear.
To the side of the property is a car park for the residence and on street parking.
Lease Information
We have been advised by the current owner that this property is a freehold property however this should be checked by your solicitor.
Property Location
Similar Properties
End terrace house For Sale Burnley End terrace house For Sale BB10 Burnley new homes for sale BB10 new homes for sale Flats for sale Burnley Flats To Rent Burnley Flats for sale BB10 Flats to Rent BB10 Burnley estate agents BB10 estate agents



.png)











