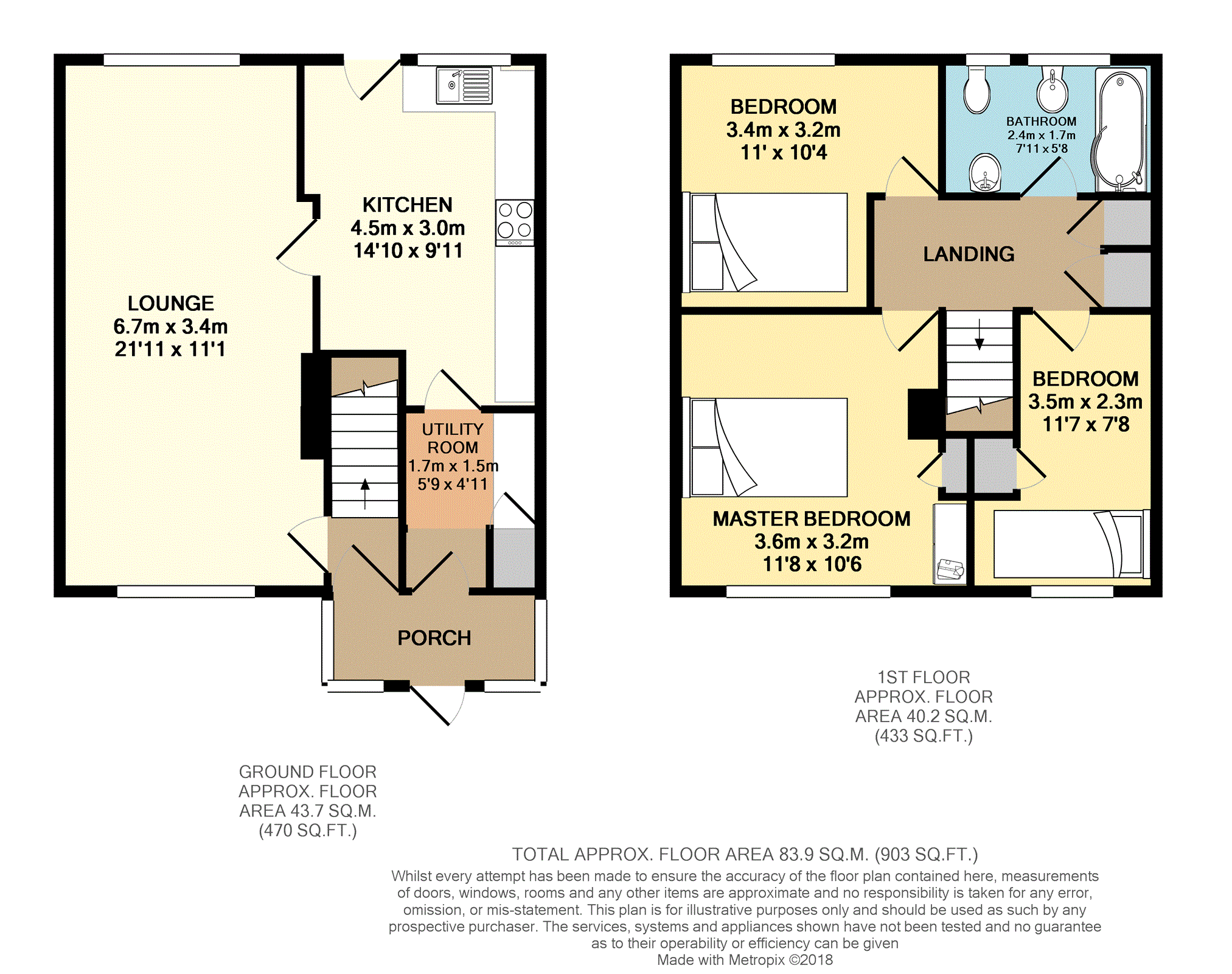3 Bedrooms End terrace house for sale in Holmhirst Drive, Sheffield S8 | £ 175,000
Overview
| Price: | £ 175,000 |
|---|---|
| Contract type: | For Sale |
| Type: | End terrace house |
| County: | South Yorkshire |
| Town: | Sheffield |
| Postcode: | S8 |
| Address: | Holmhirst Drive, Sheffield S8 |
| Bathrooms: | 1 |
| Bedrooms: | 3 |
Property Description
Stunning panoramic views with this well presented three bedroom family home with a large plot than usual having a driveway to the side providing off road parking for two vehicles or the potential to extend given the relevant planning consent. The property is situated in a popular suburb with excellent school catchment and close to local supermarkets, gym, bus routes into town and Millhouses park. The accommodation is well presented comprising of porch, inner hallway, large open living/dining room, fantastic modern fitted kitchen, utility room. To the first floor there are three good size bedrooms and a luxurious fitted bathroom suite. To the outside there is an attractive well established front garden with driveway leading down the side of the property providng parking and leads to the beautiful rear garden with patio, lawn and flower beds with an array of colour. Superb views across the valley where the sun sets. No chain involved.
Porch
8'9 x 3'8
A useful entrance porch having double glazed windows, tiled floor and access into the hallway.
Hallway
Inner hallway providing access to the living room, utility room and staircase leading to the first floor.
Living / Dining Room
10 x 21'11
Lovely family room with lots of natural light via dual aspect double glazed windows with views to the rear. Two central heating radiators and feature fireplace.
Kitchen/Diner
9'5 x 14'10
A fantastic modern kitchen incorporating wall and base units and granite work surfaces, inset 1 1/2 bowl sink, built in electric oven and gas hob with extractor above. Rear facing double glazed window and door to the garden/patio area. Large space to one side for the fridge freezer. Access to the utility room.
Utility Room
Having fitted base units and space with plumbing for a washing machine and dryer.
Landing
4'6 x 9'10
Spacious landing area having additional storage cupboards.
Bedroom One
10'9 x 11'6
Double bedroom one with built in fitted wardrobes, a front facing double glazed window and radiator.
Bedroom Two
10'4 x 11'6
Double bedroom two has a rear facing double glazed window with stunning views across the valley. Radiator to one wall.
Bedroom Three
5'9 x 11'4
Spacious single bedroom with front facing double glazed window and radiator to one wall.
Bathroom
7'11 x 5'5
Luxurious fitted bathroom suite in white comprising low flush wc, bidet, vanity hand wash basin and P shaped bath with mains pressure fed shower system over. Beautifully tiled all round and heated chrome effect ladder style towel rail. Rear facing obscured double glazed window.
Outside
To the front of the property there is an attractive low maintenance front garden with a long driveway to the side providing ample off road parking for two vehicles and could offer potential to extend given the relevant planning consent. To the rear is a beautiful garden with an array of colour, lawn and raised patio area taking full advantage of the panoramic views across the valley. Viewing is a must.
Property Location
Similar Properties
End terrace house For Sale Sheffield End terrace house For Sale S8 Sheffield new homes for sale S8 new homes for sale Flats for sale Sheffield Flats To Rent Sheffield Flats for sale S8 Flats to Rent S8 Sheffield estate agents S8 estate agents



.png)











