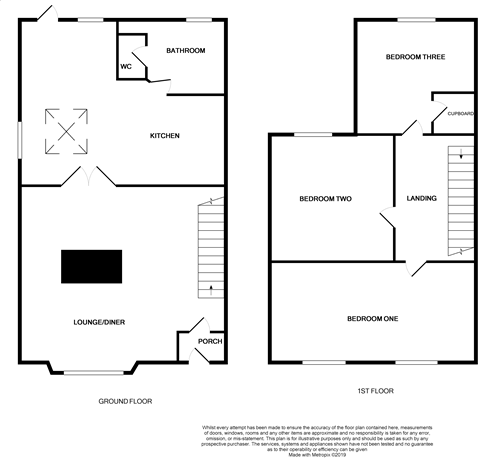3 Bedrooms End terrace house for sale in Honey Lane, Waltham Abbey EN9 | £ 369,995
Overview
| Price: | £ 369,995 |
|---|---|
| Contract type: | For Sale |
| Type: | End terrace house |
| County: | Essex |
| Town: | Waltham Abbey |
| Postcode: | EN9 |
| Address: | Honey Lane, Waltham Abbey EN9 |
| Bathrooms: | 1 |
| Bedrooms: | 3 |
Property Description
Character end of terrace cottage with parking for 3 cars plus detached garage on the highly popular Honey Lane. Three double bedrooms, large through lounge, modern ground floor bathroom. Charming lawned garden.
Property description Situated on the highly regarded Honey Lane with easy access to schooling for all ages, bus routes and direct access to the M25 we are delighted to offer this attractive three double bedroom character cottage with off road parking for three vehicles and detached garage.
The accommodation offers a spacious through lounge/diner with feature central chimney stack, good size L shaped kitchen and modern ground floor bathroom with the first floor offering three double bedrooms.
Externally the good size plot is South facing and offers a courtyard area immediately at the rear which leads up to the remainder of the garden which is predominately laid to lawn.
Parking is real feature of the property with off road parking for three vehicles to the front/side aspect and a detached garage with further parking space in front of the garage.
Front entrance UPVC front entrance door giving access for entrance porch. Multi pane door to open plan living area.
Lounge/dining area 13' 08" x 26' 0" (4.17m x 7.92m) Open plan living area which is separated with an internal decorative chimney stack. Double glazed bay window to front aspect. Radiator. Coved cornice. Open tread stairs asending. Dining area offers further radiator. Coved Cornice. Understairs storage. Built in cupbaords. Double doors through to kitchen
L shaped kitchen 13' 1" x 19' 11" (3.99m x 6.07m) down to 9' X 4'10 at smallest point Double glazed door and adjacent window to exterior. Range of wall and base units with roll top high gloss work surfaces and tiled splashbacks. Space for breakfast table and chairs. Electric double oven, 4 ring ceramic hob and stainles steel extractor over. Ceiling spot lights. Space for upright fridge freezer. Plumbing for dishwasher and washing machine (to remain by negotiation). Wall mounted boiler which we understand is regularly serviced. Skylight.
Ground floor bathroom 9' 07" x 7' 7" (2.92m x 2.31m) Frosted double glazed window to rear. White modern suite comprising pea shaped bath with wall mounted main shower and shower screen. Pedestal wash hand basin. Fully tiled bath area with decorative border. Bath radiator. Amtico tiled floor. Closed coupled w.c.
First floor landing Window to flank wall. Access to personal insulated loft space.
Bedroom 1 12' 0" x 10' 11" up to wardrobes (3.66m x 3.33m) Two double glazed window to front access. Range of fitted wardrobes along one wall with overhead storages. Coved cornice. Radiator.
Bedroom 2 13' 10" x 8' 0" (4.22m x 2.44m) Window to rear. Radiator. Built in wardrobe cupboard with overhead storage.
Bedroom 3 12' 0" x 7' 06" (3.66m x 2.29m) Double glazed (fire escape) window to rear access. Coved cornice. Laminate flooring. Airing cupboard with water cylinder. Radiator.
Front garden Courtyard style front garden.
Rear garden Predominately laid to lawn with access to personal detached single garage. Power and light connected. Garden is well stocked with an abundance on annuals and perenniuals. Courtyard immiately at the rear.
Single garage 12' 0" x 15' 0" (3.66m x 4.57m) Access via rear service road. Power and light connected
on plot parking On plot parking to the front/side aspect for approximately 3 vehicles .
Property Location
Similar Properties
End terrace house For Sale Waltham Abbey End terrace house For Sale EN9 Waltham Abbey new homes for sale EN9 new homes for sale Flats for sale Waltham Abbey Flats To Rent Waltham Abbey Flats for sale EN9 Flats to Rent EN9 Waltham Abbey estate agents EN9 estate agents



.png)



