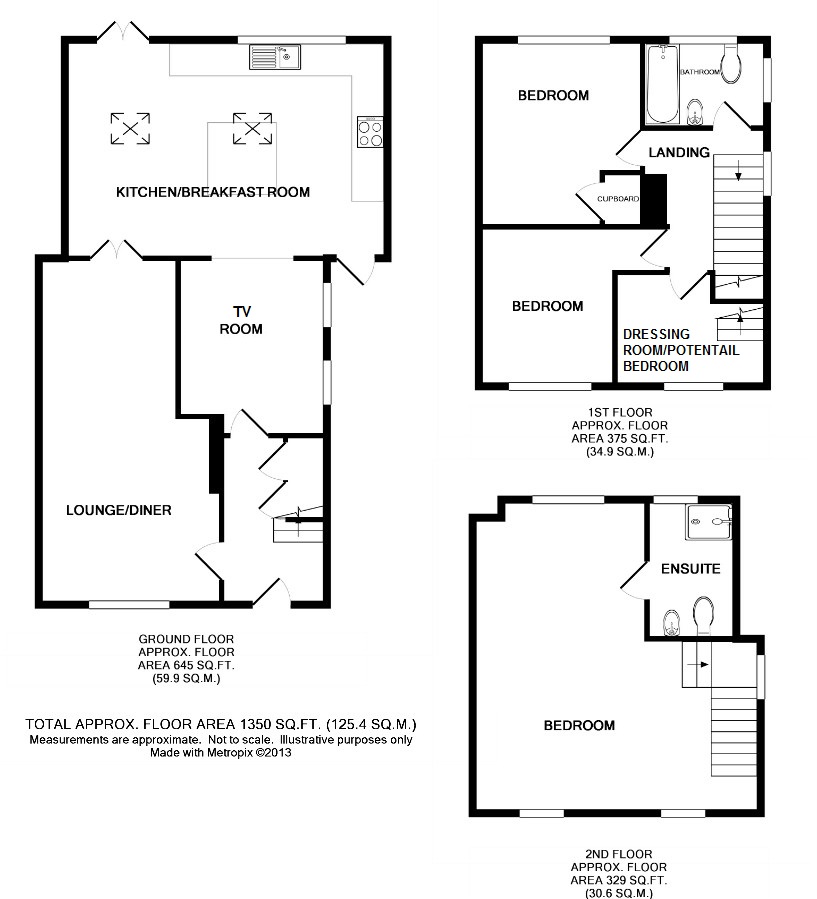3 Bedrooms End terrace house for sale in Hornbeam Close, Brentwood, Essex CM13 | £ 450,000
Overview
| Price: | £ 450,000 |
|---|---|
| Contract type: | For Sale |
| Type: | End terrace house |
| County: | Essex |
| Town: | Brentwood |
| Postcode: | CM13 |
| Address: | Hornbeam Close, Brentwood, Essex CM13 |
| Bathrooms: | 2 |
| Bedrooms: | 3 |
Property Description
Guide Price £450,000 - £475,000. An extended three bedroom end terrace house set in this popular cul-de-sac position. This spacious property benefits from impressive open plan kitchen/breakfast room, private rear garden and ensuite to master bedroom. Internal viewing recommended.
Overview & Location
Hornbeam Close is located off Pondfield Lane and offers easy access to Shenfield and Brentwood's vibrant High Streets as well as mainline stations with convenient access to London Liverpool Street. The property is well placed for a selection of well-regarded primary and secondary schools including St. Martins, Brentwood School and Brentwood Ursuline Convent School. This spacious open plan family home benefits from being within close proximity to Thorndon Country Park and King Georges Playing Fields.
Main Accommodation
Entrance via storm porch with part glazed door to reception hallway.
Reception Hallway (9' 10" x 5' 10")
Overall measurement. Double glazed window to side elevation. Staircase ascending to first floor with storage cupboard below. Recess ceiling lights. Ceiling cornice. Radiator. Travertine tiled floor. Doors to lounge/dining room and TV room.
Lounge/Dining Room (23' 3" x 11' 7")
Overall measurement. Double glazed box bay window to front elevation. Recess ceiling lights. Ceiling cornice. Two radiators. Travertine tiled floor. Double glazed double doors to kitchen/breakfast room.
TV Room (10' 10" x 9' 6")
Double glazed window to side elevation. Recess ceiling lights. Full height storage cupboard housing Worchester boiler. Radiator. Travertine tiled floor. This room could lend itself to a play room or home study.
Kitchen/Breakfast Room (20' 1" x 12' 0")
Double glazed window and double doors leading to rear garden. Two Velux windows. Part glazed door leading to side access. Recess ceiling lights. Fitted with a range of units with contrasting granite work surfaces and upstand incorporating central island. Inset one bowl sink unit with mixer tap. Integrated appliances include Premier Range five ring hob with extractor hood above, Smeg eye level oven, unbranded dishwasher and unbranded fridge/freezer. Radiator. Travertine tiled floor. Open plan to TV room.
First Floor Landing
Double glazed window to side elevation. Radiator. Doors to following accommodation.
Bedroom Two (11' 7" x 9' 6")
Double glazed window to front elevation. Radiator. Wood effect floor.
Bedroom Three (12' 3" x 10' 3")
Double glazed window to rear elevation. Single storage cupboard. Radiator. Wood effect floor.
Dressing Room/Potential Bedroom Four (9' 2" x 6' 8")
Please note this room is currently being used as a dressing room. Double glazed window to front elevation. Staircase ascending to second floor master bedroom. Radiator.
Family Bathroom (7' 7" x 6' 3")
Double glazed translucent windows to dual elevation. Ceiling cornice. Suite comprises of panelled bath with tiled splash back, pedestal wash hand basin and low level wc. Radiator.
Second Floor
Master Bedroom (19' 8" x 17' 4")
Overall. Please note this room has restricted head height. Double glazed windows to dual elevation. Radiator. Door to ensuite shower room. This room does have potential to be split into two separate smaller rooms.
Ensuite Shower Room (8' 7" x 6' 5")
Double glazed translucent window to rear elevation. Part tiled walls. Suite comprises of independent shower, pedestal wash hand basin and low level wc. Wall mounted heated chrome towel rail. Tiled floor.
Exterior
Rear Garden
The property features a rear garden in excess of 30'. Commences with a paved terrace with the remainder laid to lawn with slate laid borders.
Brick Built Outhouse (22' 11" x 5' 8")
Overall measurement. Double glazed window and UPVC door to front elevation. Power, lighting and water connected.
Front Elevation
Neatly laid to shingle providing ample space and double doors leading to side drive.
Property Location
Similar Properties
End terrace house For Sale Brentwood End terrace house For Sale CM13 Brentwood new homes for sale CM13 new homes for sale Flats for sale Brentwood Flats To Rent Brentwood Flats for sale CM13 Flats to Rent CM13 Brentwood estate agents CM13 estate agents



.png)




