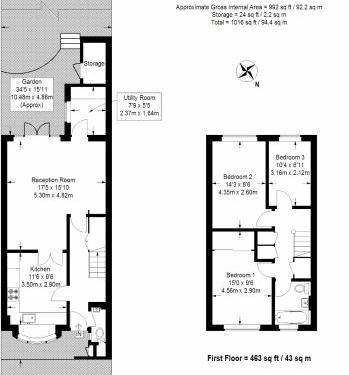3 Bedrooms End terrace house for sale in Hornbeam Road, Buckhurst Hill IG9 | £ 520,000
Overview
| Price: | £ 520,000 |
|---|---|
| Contract type: | For Sale |
| Type: | End terrace house |
| County: | Essex |
| Town: | Buckhurst Hill |
| Postcode: | IG9 |
| Address: | Hornbeam Road, Buckhurst Hill IG9 |
| Bathrooms: | 1 |
| Bedrooms: | 3 |
Property Description
Detailed Description
This delightful three bedroom house offers well presented and spacious accommodation throughout. The property has a contemporary feel with a modern fitted kitchen, generously proportioned living/dining area, guest cloakroom and a useful utility room/study extension along with three good size bedrooms and a modern first floor bathroom. This property could suit a host of buyers from first time purchasers, growing families or downsizers alike.
Location
Hornbeam Road is ideally situated just a short walk from Roding Valley and Buckhurst Hill Central Line Stations, with its links to the City, Canary Wharf and West End. Queens Road's cafes, restaurants, boutique shops and Waitrose are a walk away, and the area is well served with both state and independent schools including the popular Buckhurst Hill Primary School. For leisure pursuits, there is Epping Forest, Roding Valley Nature Reserve, tennis and cricket clubs and there is a David Lloyd Club conveniently close by.
Interior
The ground floor accommodation commences with a welcoming entrance hall and a handy guest cloakroom with white suite. The good size kitchen is fitted with an extensive range of modern units with plenty of storage and appliance space. There are glazed connecting doors to the living area. This is a large room with plenty of space for seating and a dining table. There is a useful fitted storage unit and French doors leading to the rear garden. From the living area there is a useful utility room extension which could also be used as a study. Upstairs there are three well appointed bedrooms, all served by a family bathroom with a white suite.
Exterior
The front garden is paved. There is a right of way pedestrian access to the rear. The rear garden is neatly tended and easily maintained, commencing with a patio, lawn and a useful brick built shed. The garden is westerly facing, perfect for the afternoon and evening sun.
Measurements
Ground floor: Entrance Hall; Guest Cloakroom; Kitchen 11'5 x 9'6; Lounge/diner 18'1 x 15'10> 9'06 Utility Room 7'9 X 5'4 1st Floor: Bedroom One 15'0 X 9'6; Bedroom Two 14'2 x 8'6; Bedroom Three 10'5 x 7'
Property Location
Similar Properties
End terrace house For Sale Buckhurst Hill End terrace house For Sale IG9 Buckhurst Hill new homes for sale IG9 new homes for sale Flats for sale Buckhurst Hill Flats To Rent Buckhurst Hill Flats for sale IG9 Flats to Rent IG9 Buckhurst Hill estate agents IG9 estate agents



.png)