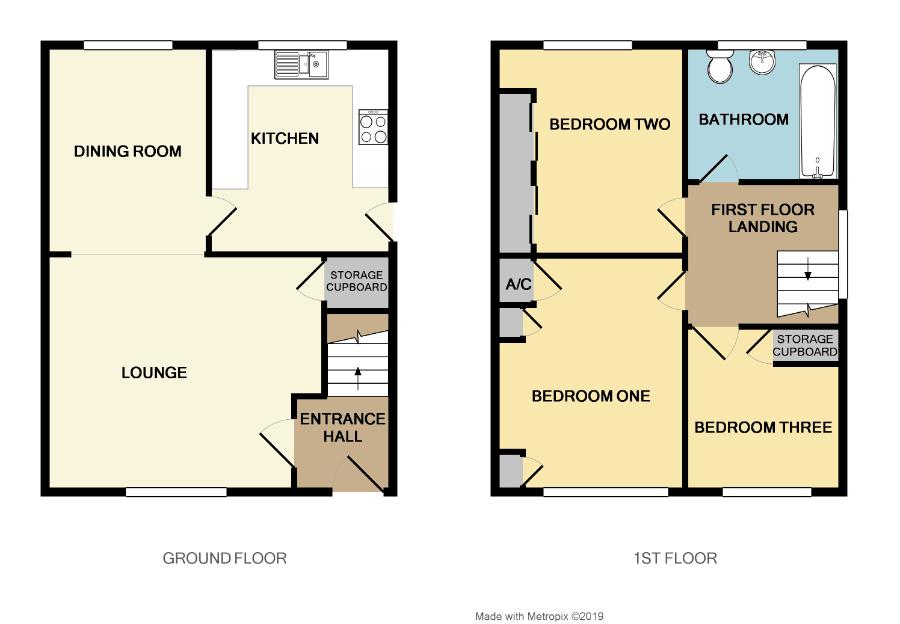3 Bedrooms End terrace house for sale in Hornbeam Walk, Keynsham, Bristol BS31 | £ 249,950
Overview
| Price: | £ 249,950 |
|---|---|
| Contract type: | For Sale |
| Type: | End terrace house |
| County: | Bristol |
| Town: | Bristol |
| Postcode: | BS31 |
| Address: | Hornbeam Walk, Keynsham, Bristol BS31 |
| Bathrooms: | 1 |
| Bedrooms: | 3 |
Property Description
No chain! Three bedrooms! End terrace! Beautifully presented! Garage! Gardens! Popular location! Close to amenities! Carport! We are delighted to offer for sale this fantastic three bedroom family home located on Hornbeam Walk in Keynsham. The property is ideally located close to Keynsham High Street with its abundance of shops and amenities, ring road connections and train station. The current vendor has improved and maintained this home to a very high standard making this home ready to move in! The accommodation comprises: Entrance hall, lounge, diner and kitchen offering access to the rear garden. On the first floor can be found the master bedroom, bedroom two being a further double bedroom, bedroom three is a good size single and family bathroom. Externally the property boasts a front and rear garden, garage, carport and parking to rear. Sure to attract quick interest, call today to arrange your viewing!
Entrance Hall (4' 6'' x 4' 9'' (1.37m x 1.45m))
Double glazed door to the front, stairs to first floor landing, radiator, door to lounge.
Lounge (13' 0'' x 13' 2'' (3.96m x 4.01m))
Double glazed window to the front, radiator, under stairs storage cupboard, gas fire with back boiler, open to dining room.
Dining Room (11' 4'' x 7' 7'' (3.45m x 2.31m))
Double glazed window to rear, radiator.
Kitchen (10' 4'' x 8' 11'' max (3.15m x 2.72m))
Double glazed window to rear, wall and base units, 1 1/2 bowl sink/drainer, worktops, cooker hood, tiled splash backs, electric hob and oven, integral fridge, integral washing machine, integral freezer, integral dishwasher, double glazed door to side leading to rear garden.
First Floor Landing (7' 1'' x 6' 11'' (2.16m x 2.11m))
Loft access, double glazed window to side.
Bedroom One (14' 3'' x 9' 1'' (4.34m x 2.77m))
Double glazed window to front, airing cupboard with hot water tank, radiator, built in wardrobes, side tables and chest of drawers.
Bedroom Two (9' 3'' x 9' 2'' (2.82m x 2.79m))
Double glazed window to rear, radiator, built in wardrobes with sliding doors.
Bedroom Three (9' 10'' x 6' 11'' (2.99m x 2.11m))
Double glazed window to front, radiator, storage cupboard with hanging rails.
Bathroom (6' 1'' x 6' 11'' (1.85m x 2.11m))
Double glazed window to rear, extractor fan, spotlights, W.C., wash hand basin with vanity, heated towel rail, enclosed bath shower over, shower screen, part tiled walls.
Front Garden
Path to front door, mainly laid to lawn, gated side access, shrubs, trees and hedge.
Rear Garden
Gated side access, outside tap, patio area, rear gate access, security light, path to both gates.
Carport/Parking
Up and over door to front, open to rear garden.
Garage
Up and over door to front, power and lighting, double glazed window to rear.
Parking
In front of garage for one car.
Property Location
Similar Properties
End terrace house For Sale Bristol End terrace house For Sale BS31 Bristol new homes for sale BS31 new homes for sale Flats for sale Bristol Flats To Rent Bristol Flats for sale BS31 Flats to Rent BS31 Bristol estate agents BS31 estate agents



.jpeg)











