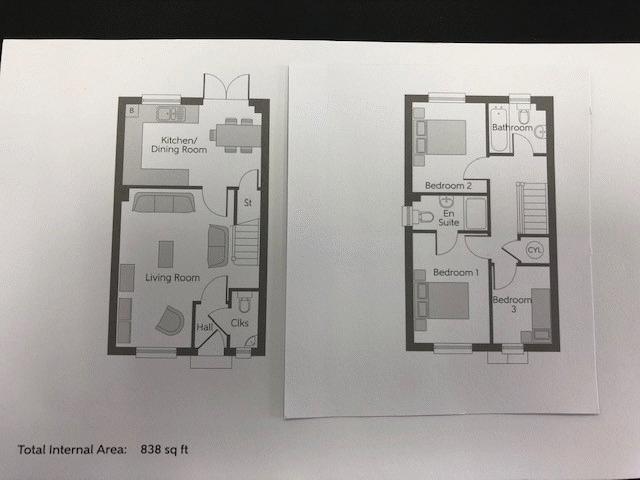3 Bedrooms End terrace house for sale in Horseshoe Close, Whitchurch, Bristol BS14 | £ 295,000
Overview
| Price: | £ 295,000 |
|---|---|
| Contract type: | For Sale |
| Type: | End terrace house |
| County: | Bristol |
| Town: | Bristol |
| Postcode: | BS14 |
| Address: | Horseshoe Close, Whitchurch, Bristol BS14 |
| Bathrooms: | 2 |
| Bedrooms: | 3 |
Property Description
Stephen maggs estate agents are pleased to bring to the market this modern three bedroom family home built in 2018.
Description:
Built in 2018, The Shaldon is a modern three bedroom property, finished to a high standard throughout and set in this popular location and still be covered by the NHBC guarantee. In brief this property offers the following; entrance hall, cloakroom, lounge, kitchen dining area, three bedrooms, master with en-suite, family bathroom, gas central heating, double glazing, enclosed rear garden and parking. This is a rare opportunity, call to book your accompanied viewing.
Situation:
The property is situated in whitchurch village which is located on the southern outskirt of Bristol on the A37 (Wells Road). There is an 18 hole golf course at nearby Stockwood Vale, with a wider range of country pursuits throughout the Chew Valley. Whitchurch Village is convenient for commuters to both Bristol and Bath. Local amenities such as Schools, Shops, Asda superstore and Sports Centre can be found in nearby Whitchurch.
Entrance:
Composite part opaque door into:
Entrance Hall:
With radiator, doors off to living accommodation.
Cloakroom:
Upvc opaque double glazed window to front, corner pedestal wash hand basin, radiator, low level W.C, wall mounted consumer unit.
Lounge: (17' 7'' x 14' 11'' (5.36m x 4.54m))
Upvc double glazed window to front, staircase rising to the first floor, two radiators, T.V point, door leading to:
Kitchen/Diner: (14' 11'' x 9' 2'' (4.54m x 2.79m))
Upvc double glazed window to rear, Upvc double glazed French doors to rear, understair storage, radiator. The kitchen is fitted with a range of wall and base units with worktop over, 1.1/4 bowl stainless steel sink drainer with mixer tap, wall mounted combi boiler, electric oven, electric four ring hob with hood over, space for fridge/freezer, space and plumbing for automatic washing machine.
First Floor Landing:
With radiator and loft access, airing cupboard.
Family Bathroom:
Upvc opaque double glazed window to rear, pedestal wash hand basin, low level W.C, panelled bath radiator, tiled splashbacks.
Bedroom One: (12' 3'' x 8' 3'' (3.73m x 2.51m))
Upvc double glazed window to front, radiator, door leading to:
En-Suite Shower Room:
With Upvc opaque double glazed window to side, low level W.C, pedestal wash hand basin, radiator, shower cubicle, tiled splashbacks, extractor fan.
Bedroom Two: (10' 2'' x 8' 3'' (3.10m x 2.51m))
Upvc double glazed window to rear, radiator.
Bedroom Three: (8' 8'' x 6' 4'' (2.64m x 1.93m))
Upvc double glazed window to front, radiator.
Front Garden:
Path leading to front door.
Rear Garden:
A low maintenance garden, enclosed by walling and wood fence panelling, blocked paved area, gravelled area, gated side access, allocated parking.
Council Tax Band: C
N.B:
Draft details waiting our vendors confirmation of accuracy. Approved details should be requested from the agents.
Property Location
Similar Properties
End terrace house For Sale Bristol End terrace house For Sale BS14 Bristol new homes for sale BS14 new homes for sale Flats for sale Bristol Flats To Rent Bristol Flats for sale BS14 Flats to Rent BS14 Bristol estate agents BS14 estate agents



.png)











