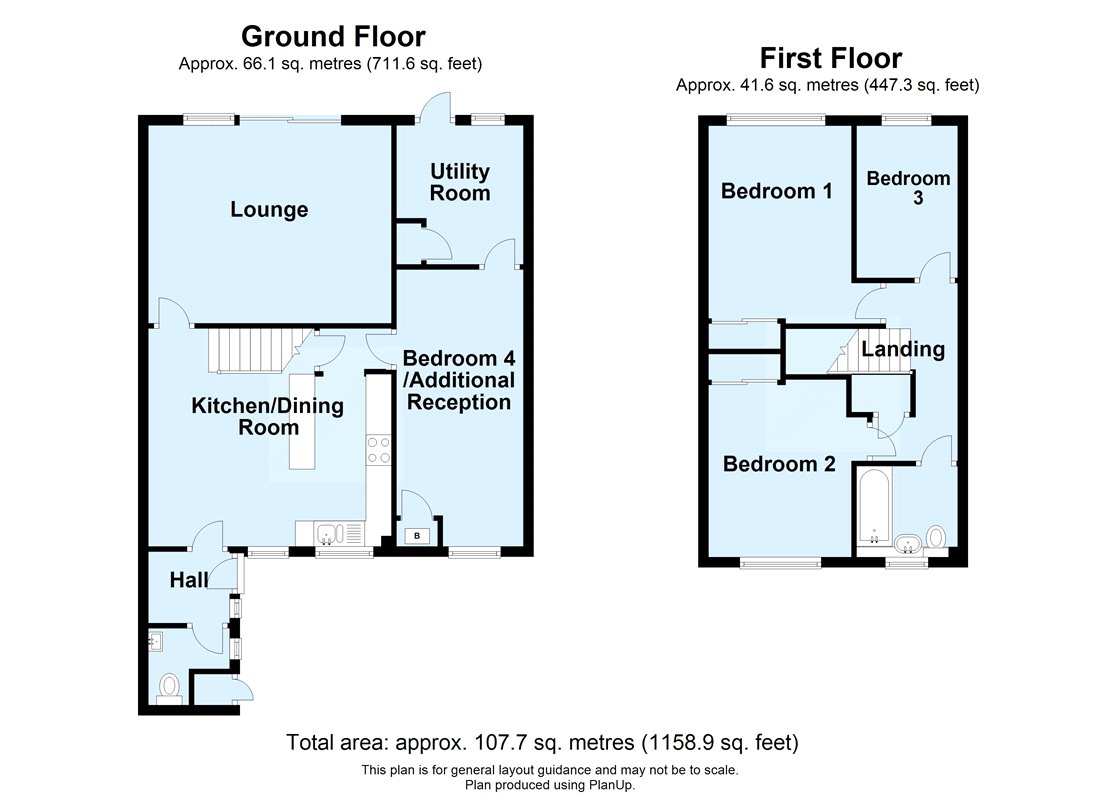4 Bedrooms End terrace house for sale in Horsmonden Close, Orpington, Kent BR6 | £ 395,000
Overview
| Price: | £ 395,000 |
|---|---|
| Contract type: | For Sale |
| Type: | End terrace house |
| County: | London |
| Town: | Orpington |
| Postcode: | BR6 |
| Address: | Horsmonden Close, Orpington, Kent BR6 |
| Bathrooms: | 2 |
| Bedrooms: | 4 |
Property Description
An opportunity to purchase this three/four bedroom end of terrace house situated on the edge of 'The Knoll'. The property offers deceptively spacious and versatile family accommodation.
* central heating & double glazing * ground floor cloakroom * 15ft kitchen/dining room * utility room * additional reception/fourth bedroom * front & rear gardens * close to orpington station *
Exterior
Front Garden: Laid to lawn.
Rear Garden: Laid to lawn with a patio area. Two garden sheds. Rear gate.
Key Terms
Horsmonden Close is situated on the outskirts of the popular 'Knoll' area of Orpington and is convenient for a range of local amenities including the popular Perry Hall Road School. The property is also only a short distance to Orpington High Street and Orpington Mainline Station.
Entrance Hall:
Double glazed door and double glazed window.
Ground Floor Cloakroom:
Fitted with a wash hand basin and wc. Radiator. Double glazed window..
Lounge: (15' 5" x 11' 9" (4.7m x 3.58m))
Double glazed sliding patio door opening onto the rear garden. Radiator and wood laminate flooring.
Kitchen/Dining Room: (15' 8" x 14' 0" (4.78m x 4.27m))
Fitted with a matching range of wall and base units with work surfaces. Integrated oven, gas hob and extractor fan. Stainless steel sink unit and drainer. Space for dining room table and chairs. Double glazed window to front. Stairs to first floor. Radiator and wood laminate flooring.
Inner Hall:
Understairs storage cupboard. Wood laminate flooring and giving access to:-
Bedroom 4/Additional Reception: (17' 7" x 8' 1" (5.36m x 2.46m))
(Ground Floor). Double glazed window to front, radiator and fitted carpet. Access to:-
Utility Room: (9' 0" x 8' 1" (2.74m x 2.46m))
Double glazed window to rear. Double glazed door leading to rear garden.
Bedroom 1: (13' 0" x 8' 5" (3.96m x 2.57m))
Double glazed window to rear, mirror fronted fitted wardrobes, radiator and fitted carpet.
Bedroom 2: (11' 6" x 8' 0" (3.5m x 2.44m))
Double glazed window to front, built in wardrobe, radiator and fitted carpet.
Bedroom 3: (10' 0" x 6' 7" (3.05m x 2m))
Double glazed window to rear, radiator and fitted carpet.
Family Bathroom:
Fitted with a three piece suite comprising panelled bath with shower over, wash hand basin and wc. Heated towel rail. Double glazed window to front.
Property Location
Similar Properties
End terrace house For Sale Orpington End terrace house For Sale BR6 Orpington new homes for sale BR6 new homes for sale Flats for sale Orpington Flats To Rent Orpington Flats for sale BR6 Flats to Rent BR6 Orpington estate agents BR6 estate agents



.png)







