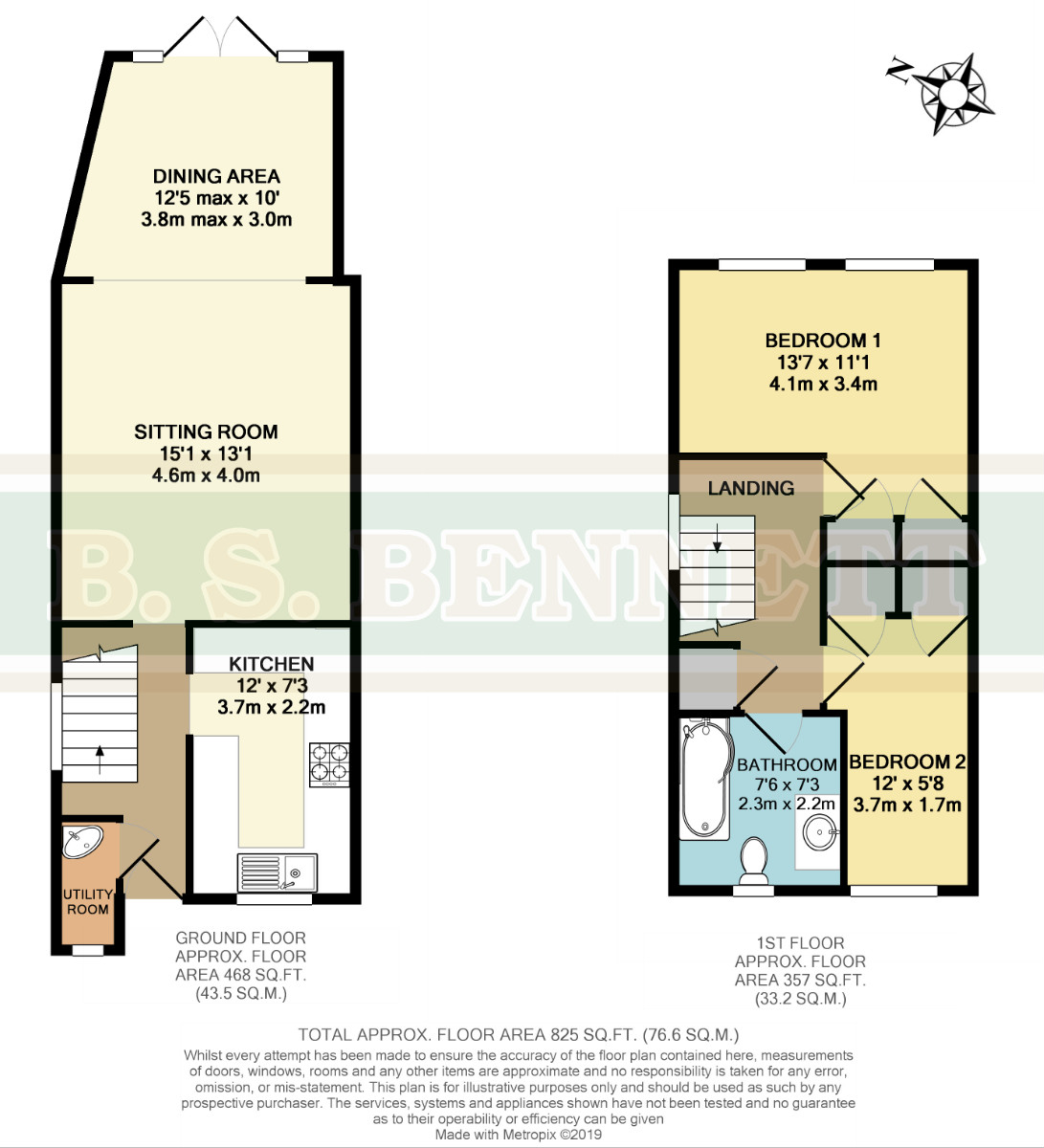2 Bedrooms End terrace house for sale in Horton Road, Horton, Slough SL3 | £ 379,950
Overview
| Price: | £ 379,950 |
|---|---|
| Contract type: | For Sale |
| Type: | End terrace house |
| County: | Berkshire |
| Town: | Slough |
| Postcode: | SL3 |
| Address: | Horton Road, Horton, Slough SL3 |
| Bathrooms: | 1 |
| Bedrooms: | 2 |
Property Description
The accommodation comprises (all measurements are approximate)
Courtesy light, front door to
entrance hall
Stairs to first floor, radiator, side aspect double glazed window, wall mounted Hive thermostat, archway to kitchen, under stairs storage cupboard.
Utility room
5' 9" (1.75m) x 2' 9" (0.84m):
Space and plumbing for washing machine, space for dryer, tiled flooring, corner wash hand basin with mixer tap. (This was originally a WC and could be re-instated)
sitting room
15' 1" (4.60m) x 13' 7" (4.14m):
Fitted carpets, radiators, television point, downlights, step up to:
Dining area
10' (3.05m) max x 12' 5" (3.78m) max:
Radiator, downlights, double glazed leaded light french doors leading out to paved rear garden.
Kitchen
12' (3.66m) x 7' 3" (2.21m):
Fitted with a range of roll top work surfaces, tiled splash back, light oak fronted units, wall and base cupboards, drawer units, integrated fridge/freezer, breakfast bar, power points, space and plumbing for dishwasher, built in microwave, aeg double oven, electric hob with illuminated filter hood above, tiled flooring.
Landing
Access to loft space, carpeted, double glazed leaded light window, built-in airing cupboard housing combination boiler, downlights.
Bedroom one
11' 1" (3.38m) x 13' 7" (4.14m):
Two rear aspect double glazed leaded light windows, radiators, overhead cupboards, two built-in wardrobes one with hanging rail and the other being shelved.
Bedroom two
12' (3.66m) x 5' 8" (1.73m):
Radiator, front aspect double glazed window, downlights, two built-in wardrobes one with two hanging one being shelved.
Bathroom
7' 3" (2.21m) x 7' 6" (2.29m):
Fully tiled floor and walls, l-shaped bath with curved shower screen and chrome mixer shower unit with fixed head shower and mixer tap, WC with push button flush, circular bowl sink with mixer tap and cupboards below, downlights, double glazed leaded light window, chrome heated towel rail.
Outside
Block paved driveway providing parking to the front, gated side access, outside water tap.
The rear garden is fully paved with double wooden gates to rear, external power point.
Garage
In a block of four with up and over door.
Local authority
Royal Borough of Windsor & Maidenhead.
Town Hall, St. Ives Road, Maidenhead, Berkshire, SL6 1RF.
Telephone: Website:
Council Tax Band: D
Payable 2018/19: £1,307.89
Property Location
Similar Properties
End terrace house For Sale Slough End terrace house For Sale SL3 Slough new homes for sale SL3 new homes for sale Flats for sale Slough Flats To Rent Slough Flats for sale SL3 Flats to Rent SL3 Slough estate agents SL3 estate agents



.jpeg)











