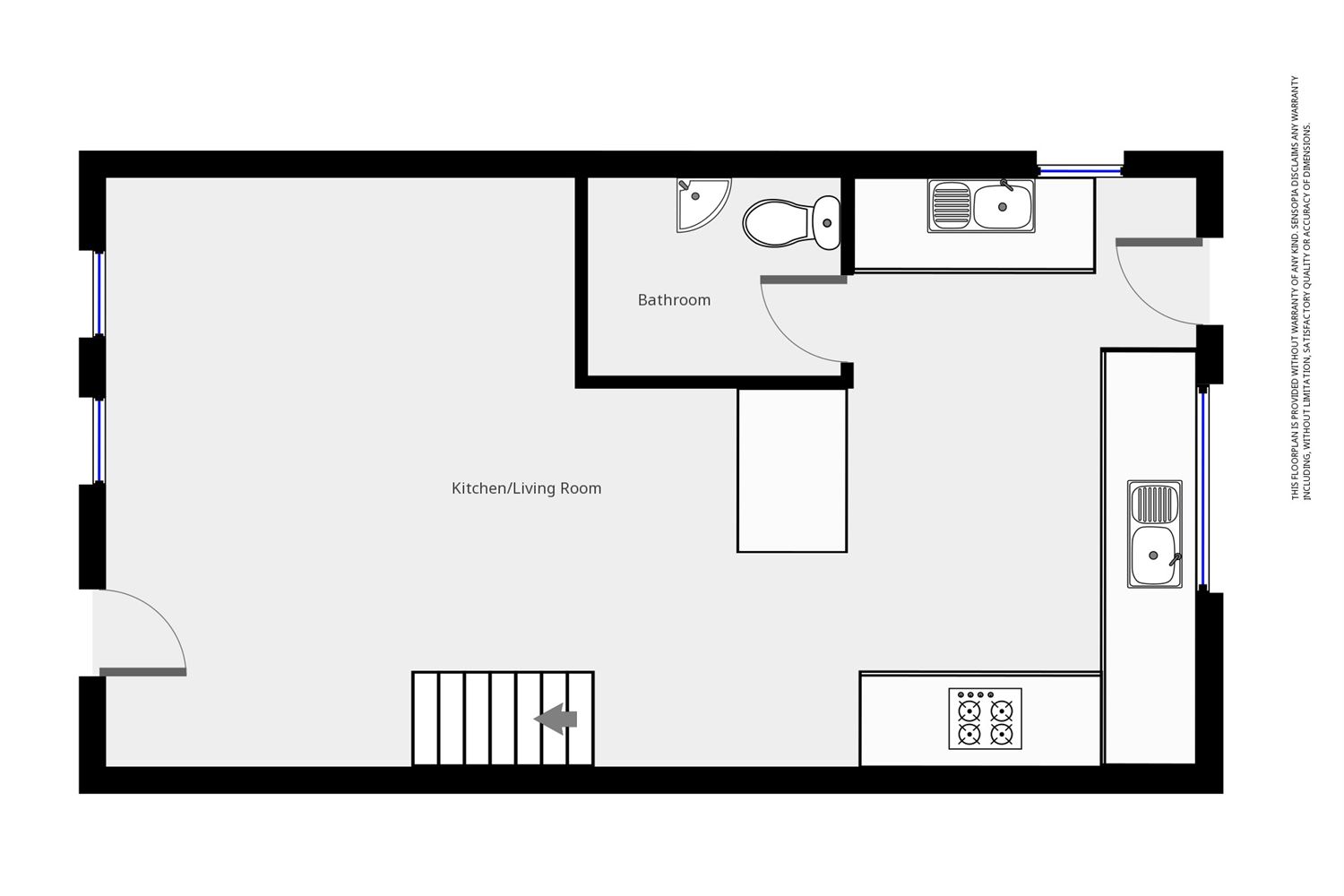2 Bedrooms End terrace house for sale in Horwood Close, Splott, Cardiff CF24 | £ 169,950
Overview
| Price: | £ 169,950 |
|---|---|
| Contract type: | For Sale |
| Type: | End terrace house |
| County: | Cardiff |
| Town: | Cardiff |
| Postcode: | CF24 |
| Address: | Horwood Close, Splott, Cardiff CF24 |
| Bathrooms: | 2 |
| Bedrooms: | 2 |
Property Description
Lounge Area (4.07m x 5.50m (max))
The property is entered via UPVC front door and comprises engineered oak flooring, engineered oak stair case complete with colour changing lights, smooth painted walls, radiator, two front aspect double glazed windows, smooth finished ceiling and recess spots.
Dining Area (3.54m x 2.82m (max))
Accessed via lounge, the dining area comprises engineered oak flooring, smooth painted walls, wall mounted radiator and a smooth finished ceiling.
Kitchen And Utility Area (3.13m x 5.33m (max))
Accessed via lounge and dining area, the kitchen area comprises tiled flooring, smooth painted walls, wall mounted radiator, double glazed window to rear aspect, UPVC door to rear garden, wall mounted gas combi boiler, side aspect double glazed window, smooth finished ceiling, two sky lights and recess spot lights. The fitted kitchen comprises base and eye level units, stone effect work surfaces, one and a half bowl sink and drainer, tiled splash backs, integrated electric oven, integrated electric microwave and dishwasher, five ring gas burning hob, stainless steel extractor, space and plumbing for a washing machine, tumble dryer and american style fridge. There is also an additional utility area complete with sink and units.
Wet Room (2.53m x 1.66m (max))
Enter via wood panel door, the shower room comprises tiled flooring and walls, tiled shower complete with over head shower, w/c, wash basin, obscured side aspect double glazed window, smooth finished ceiling, extractor and recess spot lights.
First Floor Landing
Engineered oak flooring, smooth painted walls and ceiling.
Master Bedroom (2.55m x 5.42m (max))
Entered via wood panel door, the master bedroom comprises carpeted flooring, smooth painted walls, two double glazed windows, wall mounted radiator, coving, smooth ceiling and recess spots., access to loft space via pull down ladder, power and lighting and velux style window along with connections ready for central heating.
Bedroom Two (2.97m x 2.94m (max))
Enter via wood panel door, bedroom two comprises carpeted flooring, smooth painted walls, wall mounted radiator, front aspect double glazed window, smooth finished ceiling and recess spot lights.
Bathroom (1.41m x 2.89m (max))
Enter via wood panel door, the bathroom comprises vinyl flooring, smooth painted and tiled walls, p-shaped bath complete with over head shower and screen, w/c, wash basin, heated towel rail, smooth finished ceiling, recess spots and extractor.
Rear Garden
The rear garden is comprises of a sheltered area to the rear of the property accessed via kitchen and also via side gates. It is currently used as an under cover car port, but could be easily transferred back to a rear garden.
Rear Cabin/Garden Office
There is a cabin located to the rear of the property complete with kitchenette, separate self contained w.C. With wash hand basin and radiator, which would make a perfect workshop or garden office, two central heating radiators.
Parking
There is off road parking for up to three vehicles to the front of the property.
Tenure
We are advised that the property is freehold.
Property Location
Similar Properties
End terrace house For Sale Cardiff End terrace house For Sale CF24 Cardiff new homes for sale CF24 new homes for sale Flats for sale Cardiff Flats To Rent Cardiff Flats for sale CF24 Flats to Rent CF24 Cardiff estate agents CF24 estate agents



.png)











