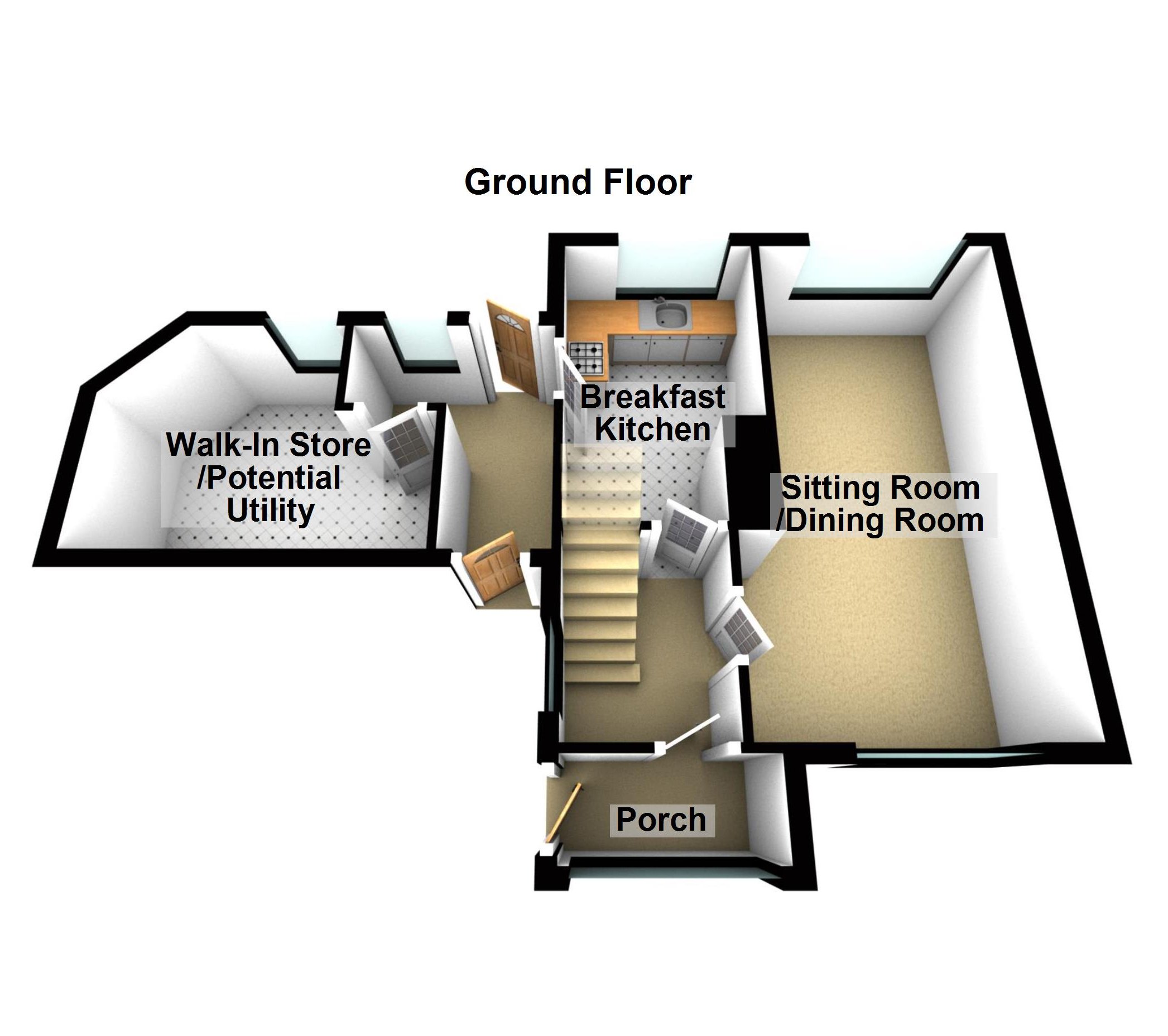2 Bedrooms End terrace house for sale in Hurst Rise, Evington, Leicester LE5 | £ 180,000
Overview
| Price: | £ 180,000 |
|---|---|
| Contract type: | For Sale |
| Type: | End terrace house |
| County: | Leicestershire |
| Town: | Leicester |
| Postcode: | LE5 |
| Address: | Hurst Rise, Evington, Leicester LE5 |
| Bathrooms: | 0 |
| Bedrooms: | 2 |
Property Description
Located in this small cul-de-sac position within a stone's throw of ‘Lily Marriott Gardens' park and woodland area. This attractive two-bedroom end town-house offers excellent potential to extend and enjoys a corner plot with off road parking. The property is within minutes' walk of everyday amenities including The General Hospital and offers an excellent investment opportunity on a buy-to-let basis. The accommodation includes, entrance porch, entrance hall, dual aspect sitting room/dining room, breakfast kitchen leading to useful cupboard side area with large walk-in store/potential utility. First floor accommodation comprises: Two generous size bedrooms and family bathroom. Attractive corner plot gardens, off road parking and rear garden. Viewing is highly recommended to appreciate this convenient and attractive location.
The property is conveniently located for everyday amenities and services including, renowned local schooling, nursery day care and faith schools, local medical centres and is within minutes' walk of Leicester General Hospital, also conveniently located for Leicester City Centre, University Of Leicester, The Royal Infirmary.
Gas central heating, uPVC double glazing. Entrance porch, entrance hall. Dual aspect sitting room/dining room, breakfast kitchen, covered lobby with walk-in store/potential utility. First floor with two generous size bedrooms & family bathroom. Attractive corner plot gardens, off road parking/driveway, rear garden. Potential to extend, attractive cul-de-sac position.
Entrance Porch
Brick built entrance porch with uPVC double glazed window to the front elevation, approached via a uPVC double glazed door, further door leading to entrance hall.
Entrance Hall
With stairs leading to first floor, uPVC double glazed window to the side elevation, radiator.
Sitting Room/Dining Room 19' x 10'8'' narrowing to 9'2''
This spacious and dual aspect room has uPVC double glazed windows to the front and rear elevations, decorative fireplace with wooden fire surround, granite inset and hearth, radiator.
Breakfast Kitchen 11'8'' x 7'3'' narrowing to 5'9''
With uPVC double glazed window to the rear elevation, window and door leading to side lobby, kitchen comprises: Stainless steel sink and drainer, a range of wall and base units including storage drawers and work surfaces over, integrated gas hob with filter chimney hood, electric oven, plumbing for washing machine, serving hatch to kitchen, radiator.
Covered Lobby 8'10'' narrowing to 3'3'' x 7' narrowing to 3'2''
This useful side lobby area has doors to the front and rear elevations, with uPVC double glazed window to the rear, door leading to walk-in store/utility area.
Walk-In Store/Utility Area 12'5''x 9' measurement to maximum point and includes recess
This useful walk-in store area also provides potential for utility or extension to main house, alternatively conversion to accommodation, (subject to necessary consent), has uPVC double glazed window to the rear elevation, power and lighting, outlet for tumble dryer.
First Floor
First floor landing area with uPVC double glazed window to the side elevation, access to loft space.
Bedroom One 14'x 9' measurement includes wardrobes
This spacious master bedroom has uPVC double glazed window to the front elevation, further single glazed port hole window to the front elevation, built-in over stairs storage cupboard/wardrobe, further fitted wardrobe with storage cupboard and storage drawers, radiator.
Bedroom Two 10'2'' x 9'4''
With uPVC double glazed window to the rear elevation, built-in cupboard/wardrobe, further fitted wardrobe and storage cupboard, radiator.
Bathroom 6'5'' narrowing to 4'8'' x 5'9''
With uPVC double glazed window to the rear elevation, bathroom comprises: Wash hand basin, low level WC, panel bath with shower attachment, shower curtain and rail, part tiled walls, radiator.
Front Garden
The property enjoys and features a spacious corner plot giving the property good potential to extend (subject to necessary consent), garden area comprises: Vehicle hard-standing/driveway, lawn areas, mature shrubs and flowerbeds, paved pathway with steps leading to main front door.
Rear Garden
Having patio, shaped lawn, flowerbeds and paved pathway.
Property Location
Similar Properties
End terrace house For Sale Leicester End terrace house For Sale LE5 Leicester new homes for sale LE5 new homes for sale Flats for sale Leicester Flats To Rent Leicester Flats for sale LE5 Flats to Rent LE5 Leicester estate agents LE5 estate agents



.png)











