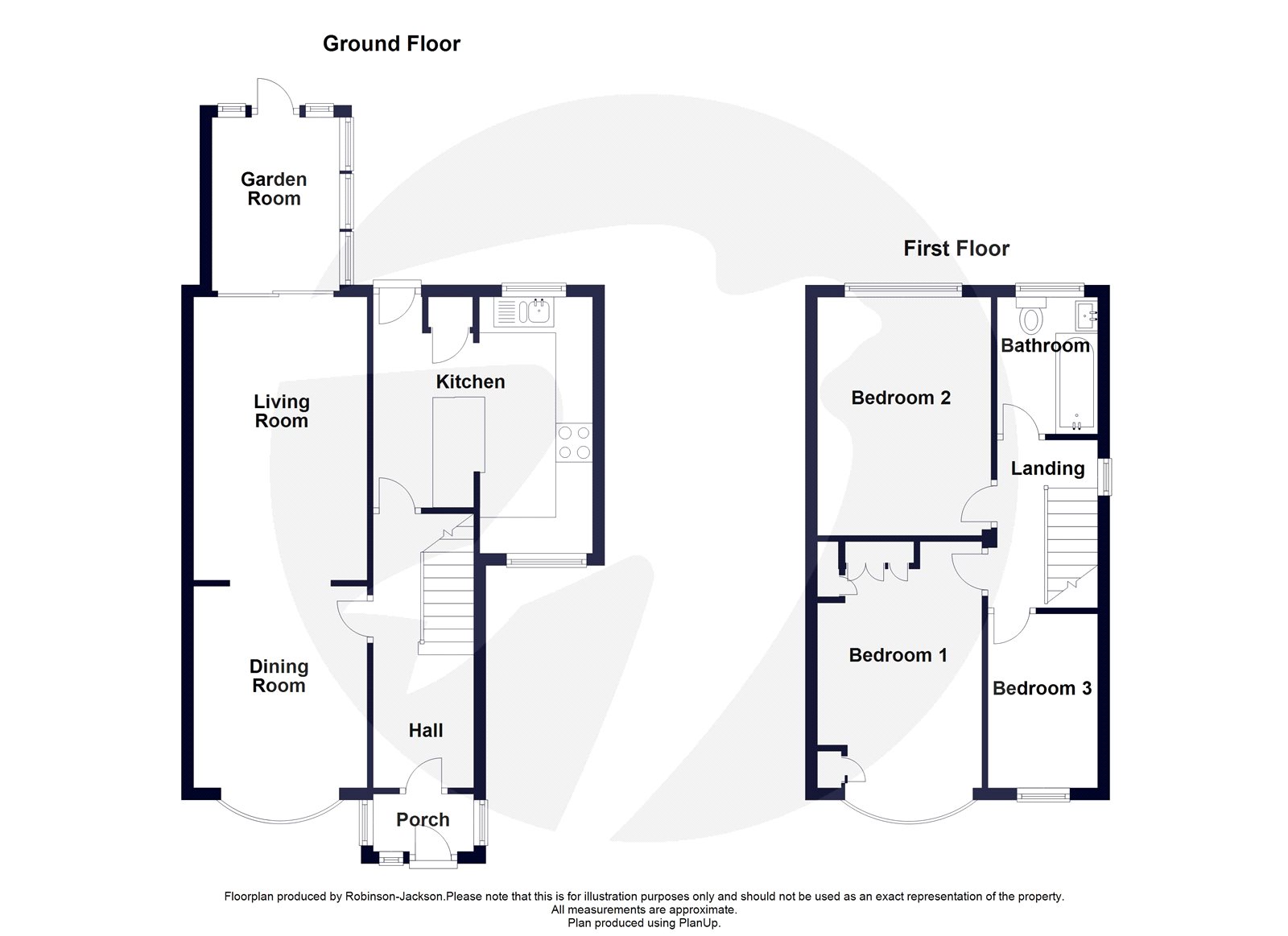3 Bedrooms End terrace house for sale in Hurst Road, Bexley, Kent DA5 | £ 415,000
Overview
| Price: | £ 415,000 |
|---|---|
| Contract type: | For Sale |
| Type: | End terrace house |
| County: | Kent |
| Town: | Bexley |
| Postcode: | DA5 |
| Address: | Hurst Road, Bexley, Kent DA5 |
| Bathrooms: | 1 |
| Bedrooms: | 3 |
Property Description
Located on a popular road nearby to local schools, parks, shops, and Albany Park train station is this nicely presented 3 bedroom end of terrace home benefitting from an extended kitchen.
Key Terms
Bexley Village is the heart of the local community and the pretty High Street has resisted turning into another cloned shopping destination. You’ll find independent stores, family-run businesses, pubs, restaurants and the mainline train station.
Bexley is also home to two of the borough’s grammars and some respected primary schools for families. Hall Place is Bexley Village's most notable attraction. This Grade 1 listed Tudor mansion hosts regular events, and has its own café and neighbouring restaurant
Porch
5.7 x 1m - Double glazed door to front aspect. Double glazed window to side and front aspects.
Hall
Wood laminate, under stair storage, radiator.
Lounge (15' 9" x 9' 8" (4.8m x 2.95m))
Double glazed patio doors to garden room. Wall lights x 2.
Dining Room (11' 1" x 9' 7" (3.38m x 2.92m))
Radiator. Bay window to front. Bespoke shutter blinds. Carpet. Wall lights x 2.
Garden Room (9' 4" x 7' 0" (2.84m x 2.13m))
Double glazed door to rear aspect. Double glazed windows to rear and side aspect. Carpet. Electric heater.
Kitchen (14' 0" x 12' 1" (4.27m x 3.68m))
Double glazed window to front aspect. Double glazed window to rear aspect. Double glazed door to rear aspect. Tiled floor. Range of wall and base units with work top over. Breakfast bar. Locally tiled walls. Gas hob. Double oven. Stainless steel sink with drainer and mixer tap. Space for fridge and freezer. Plumbing for dish washer, washing machine. Space for tumble dryer.
Landing
Double glazed window to side aspect. Bespoke shutter blinds. Carpet. Loft access.
Bedroom 1 (15' 7" x 9' 1" (4.75m x 2.77m))
Double glazed bay window to front aspect. Bespoke shutter blinds. Coved. Picture rail. Wall light x 2. Built in storage. Carpet. Radiator.
Bedroom 2 (13' 0" x 9' 5" (3.96m x 2.87m))
Double glazed window to rear aspect. Radiator. Carpet.
Bedroom 3 (9' 4" x 5' 9" (2.84m x 1.75m))
Double glazed window to front aspect. Bespoke shutter blinds. Radiator. Carpet.
Bathroom (7' 6" x 5' 2" (2.29m x 1.57m))
Double glazed window to rear aspect. Fully tiled. Low level wc. Vanity unit with sink. Underfloor heating. Panelled bath with shower over. Chrome heated towel rail. Wall mirror.
Front Garden
Brick paved to private parking for 3 cars.
Rear Garden
Decked area. Mostly laid to lawn.
Property Location
Similar Properties
End terrace house For Sale Bexley End terrace house For Sale DA5 Bexley new homes for sale DA5 new homes for sale Flats for sale Bexley Flats To Rent Bexley Flats for sale DA5 Flats to Rent DA5 Bexley estate agents DA5 estate agents



.png)



