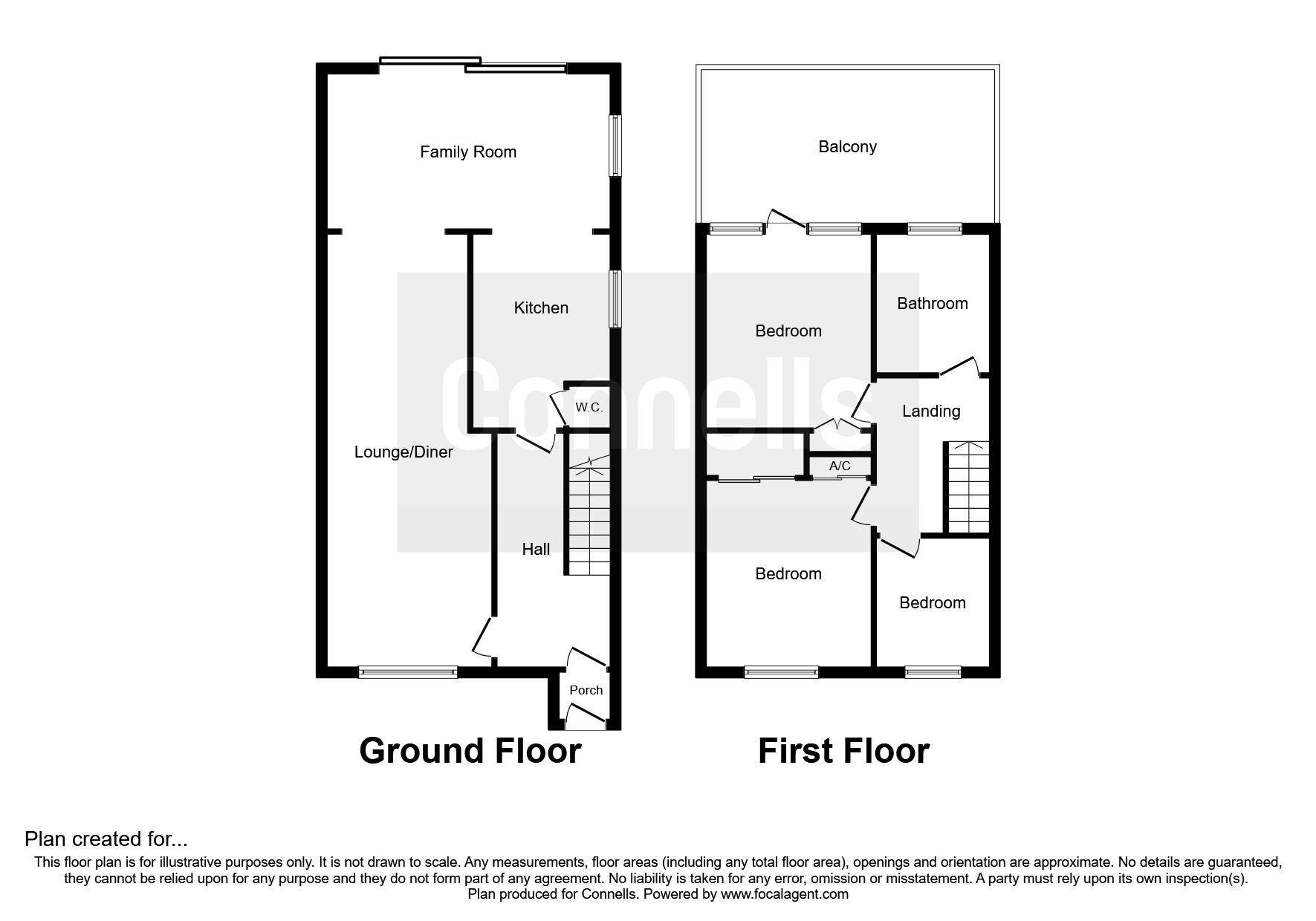3 Bedrooms End terrace house for sale in Ilkley Close, Worcester WR4 | £ 210,000
Overview
| Price: | £ 210,000 |
|---|---|
| Contract type: | For Sale |
| Type: | End terrace house |
| County: | Worcestershire |
| Town: | Worcester |
| Postcode: | WR4 |
| Address: | Ilkley Close, Worcester WR4 |
| Bathrooms: | 1 |
| Bedrooms: | 3 |
Property Description
Summary
Connells are delighted to present this, three bedroom, semi-detached home in the popular area of Warndon. This property is perfect for a family looking to move into a desirable area with easy access to local amenities. Book your viewing now!
Description
Connells are delighted to present this, three bedroom, semi-detached home in the popular area of Warndon. This property is perfect for a family looking to move into a desirable area with easy access to local amenities. With large downstairs space, and three good sized bedrooms, this property cannot afford to be missed. Book your viewing now!
Property comprises:
Ground floor - entrance hall, lounge, kitchen, cloakroom and family room.
First floor - All bedrooms and family bathroom.
Outside - Front and rear gardens and en-bloc single garage.
This property benefits from double glazing with fitted blind and gas central heating through-out.
Location
Junction 7 of the M5 motorway is only a short drive away and the city also benefits from having two train stations at Foregate Street and Shrub Hill. These stations serve Birmingham and are also on a direct line to London Paddington.
For shopping, the area benefits from easy access to the Elgar Retail Park, with a selection of shops including Next Home, Argos, Home Sense, Homebase and Dunelm. The historic Worcester City Centre is only a short distance away with its shopping, bars, restaurants and the Swan Theatre and Worcester Cricket Club and Racecourse.
Close by is the Berkeley Business Park which is home to a range of small businesses as well as being a logistics and distribution hub close to Junction 6 of the M5. The Berkeley Business Park is home to Worcester Bosch (a major local employer), Mazak, Plumb Center and SouthCo.
Ground Floor
uPVC glazed front door to entrance porch.
Entrance Porch
Ceiling light, radiator, dado rail, door to entrance hall.
Entrance Hall
Ceiling light, radiator, under-stairs storage cupboard, doors leading to living/dining room and kitchen, stairs to first floor.
Downstairs Cloakroom
Wall light, extractor fan, WC, wall mounted wash hand basin.
Living / Dining Room 23' 9" x 11' 4" narrowing to 8' 9" ( 7.24m x 3.45m narrowing to 2.67m )
Front facing window, single and double panel radiator, two ceiling lights, coving to ceiling, opening to family room.
Family Room
Sliding doors to rear garden, ceiling lights, radiator.
Kitchen 8' 7" x 8' 6" ( 2.62m x 2.59m )
Side facing window, ceiling light, radiator, range of eye level and base units, with worktops over, sink drainer unit with mixer tap, built-in electric oven, gas hob with extractor fan over, space for additional electric appliances, plumbing for washing machine and dishwasher, spotlights, tiled flooring, opening to family room.
First Floor
Landing
Access to loft space, radiator, airing cupboard housing combination boiler, smoke alarm, ceiling light, doors to bedrooms and bathroom.
Bedroom One 12' to wardrobe x 10' 3" to wardrobe ( 3.66m to wardrobe x 3.12m to wardrobe )
Front facing window, ceiling light, single panel radiator, built-in wardrobe.
Bedroom Two 7' 3" x 6' 1" extending to 8' 9" ( 2.21m x 1.85m extending to 2.67m )
Ceiling light, single panel radiator, built-in wardrobe, door leading to balcony.
Bedroom Three 7' 3" x 6' 1" min extending to 8' 9" max ( 2.21m x 1.85m min extending to 2.67m max )
Front facing window, ceiling light, radiator, built-in overhead storage and wardrobe, built-in bed frame with storage cupboards underneath.
Bathroom
Two rear facing window, spotlights, laminate flooring, single panel radiator, extractor fan, part tiled walls, heated towel rail, WC, pedestal wash hand basin, panel bath with shower over.
Outside Front
Mainly laid to lawn with pathway to front door and off-road parking.
En-Bloc Garage
Power and lighting, off-road parking in front of garage.
Outside Rear
To the rear of the property there is an enclosed rear garden which is predominately laid to lawn with decking area and graveled patio area, pedestrian side access and outside light.
Directions
From Connells Warndon Villages Office proceed out of Ankerage Green turning left into Mill Wood Drive, at the traffic island turn right into Woodgreen Drive, turning left at the next traffic island into Tolladine Road, continue along Tolladine Road, passing over the traffic lights, taking the next turning left into Wharfdale Drive, at the 'T' Junction take the first right and then right again into Ilkley Close where the property is situated on the right as indicated by the agents 'For Sale' board.
1. Money laundering regulations - Intending purchasers will be asked to produce identification documentation at a later stage and we would ask for your co-operation in order that there will be no delay in agreeing the sale.
2: These particulars do not constitute part or all of an offer or contract.
3: The measurements indicated are supplied for guidance only and as such must be considered incorrect.
4: Potential buyers are advised to recheck the measurements before committing to any expense.
5: Connells has not tested any apparatus, equipment, fixtures, fittings or services and it is the buyers interests to check the working condition of any appliances.
6: Connells has not sought to verify the legal title of the property and the buyers must obtain verification from their solicitor.
Property Location
Similar Properties
End terrace house For Sale Worcester End terrace house For Sale WR4 Worcester new homes for sale WR4 new homes for sale Flats for sale Worcester Flats To Rent Worcester Flats for sale WR4 Flats to Rent WR4 Worcester estate agents WR4 estate agents



.png)











