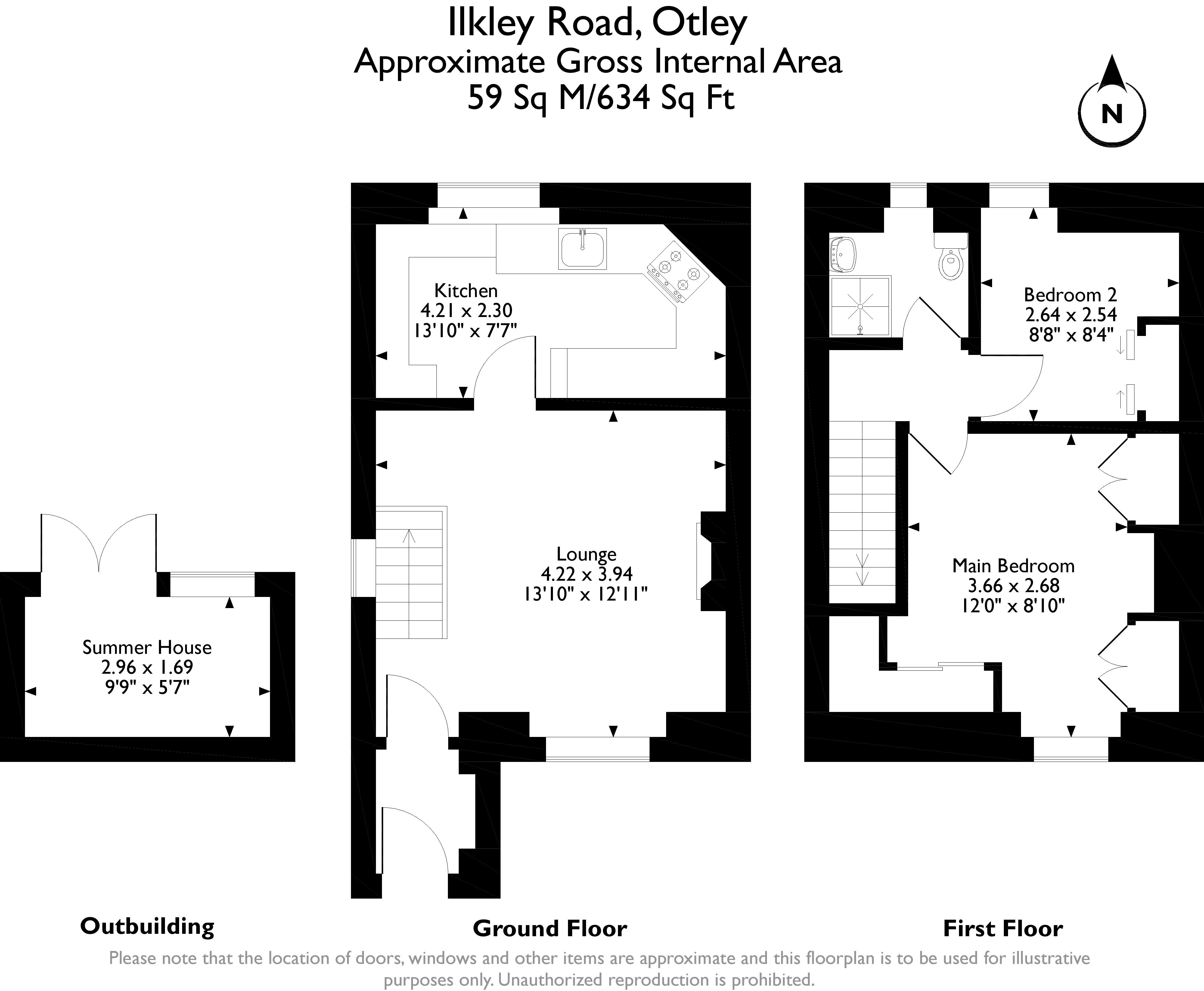2 Bedrooms End terrace house for sale in Ilkley Road, Otley LS21 | £ 225,000
Overview
| Price: | £ 225,000 |
|---|---|
| Contract type: | For Sale |
| Type: | End terrace house |
| County: | West Yorkshire |
| Town: | Otley |
| Postcode: | LS21 |
| Address: | Ilkley Road, Otley LS21 |
| Bathrooms: | 0 |
| Bedrooms: | 2 |
Property Description
Occupying a truly beautiful setting, this two bedroom end stone built cottage is well presented and has wonderful gardens to both the front and rear; the rear backing on to the picturesque River Wharfe. Set over two floors, the property combines many fine character features with modern fixtures and fittings to create a charming home and is centrally positioned in Otley to be within easy reach of the town's amenities. Of particular note is the lovely cottage garden to the front which has been creatively planted over the years with the addition of a calming water feature. But don't take our word for it, this property must be seen to be fully appreciated and comes to the market with no onwards chain.
Otley is a thriving, historical market town in the Wharfe Valley offering a wide range of amenities, shops, supermarkets (Waitrose is approximately a five minute walk away from the house) and traditional pubs. The town centre bus station has regular bus services to Leeds, Bradford and Harrogate, and in addition, there is a railway station at nearby Menston offering mainline links. And for those travelling further afield, Leeds/Bradford International Airport is in nearby Yeadon.
Accommodation
The property has UPVC sealed unit double glazing and gas fired central heating throughout.
Ground floor
Wood effect UPVC front entrance door leads into:-
entrance porch
Windows to both sides, radiator, coat hanging space, useful shelved storage cupboard, stone flagged floor. Further timber entrance door leads into:-
living room
4.22m (13' 10") x 3.94m (12' 11")
Window to front elevation, window to side elevation, radiator, continuation of stone flagged floor, useful understairs storage cupboard, cast iron multi-fuel burning stove set into impressive stone fireplace, exposed beams and exposed stonework, display shelf to one alcove, staircase leading up to the first floor.
Kitchen
4.22m (13' 10") x 2.31m (7' 7")
Window to rear elevation having a lovely view of the river, radiator, stone flagged floor, range of fitted kitchen units at base and wall level incorporating cupboards, drawers and glass-fronted cabinets, having granite worksurfaces and complementary splashback tiling, Belfast sink with mixer tap over, four ring ceramic hob with extractor hood over, integral double oven, space and plumbing for fridge freezer, space and plumbing for washing machine, built in corner bench unit with useful storage at one end of the kitchen with space for a table.
First floor
landing
Having window to side elevation, access to loft having pull down loft ladder also housing the central heating boiler, inset ceiling spotlight, central heating thermostat control.
Bedroom one
3.66m (12' 0") x 2.68m (8' 10")
Window to front elevation, radiator, extensive fitted bedroom furniture, inset ceiling spotlights, ceiling fan.
Bedroom two
2.64m (8' 8") x 2.54m (8' 4")
Window to rear elevation, radiator, inset ceiling spotlights, fitted wardrobes.
Shower room
Fully tiled having window to rear elevation, ladder style radiator, inset ceiling spotlights, corner shower cubicle having thermostatic shower, wash hand basin set into vanity unit and low level WC with concealed cistern, ceramic tiled floor.
Outside
Being the end terrace, the property is surrounded by gardens to three sides. To the front lies a stunning cottage garden with several tiers being well stocked with trees and shrubs, plus a lovely water feature, pond and greenhouse. To the side of the cottage, there is a stone built storage shed in a block of three and paved path leading to the rear garden. The rear garden has a raised decked area with summerhouse, having power and light, with spectacular views to the river and countryside beyond. There are three storage areas underneath the decking, a patio area and a further storage shed.
Directions
From Hunters offices at Kirkgate, Otley, proceed along Kirkgate towards the market place. Turn left onto Westgate and follow the road along, just after Waitrose supermarket and The Fleece pub, take the turning on the right into Ilkley Road. The property can be found on the right hand side near the entrance to Wharfebank Business Centre and is identified by our Hunters For Sale board.
Additional services
If you are thinking of selling or letting your home, please contact our office for more information. Hunters is the fastest growing independent estate agency in the country, with more than 200 branches nationwide. We can put you in touch with a local independent financial advisor, who can offer the latest mortgage products, tailored to your individual requirements.
Lettings * investment * management
For Landlords, we offer a dedicated and professional Lettings service, tailored to your individual requirements. If you are looking for an investment and would like any advice on the rental potential, then please contact our Lettings Department.
Property blog
The place where Landlords and home owners can find useful information, advice, insights, resources and inspiration for owning, renting out, buying and selling a property in the Wharfe Valley, covering Ilkley, Addingham, Ben Rhydding, Burley-in-Wharfedale, Menston, Otley and Pool-in-Wharfedale. For your latest property news please go to
Property Location
Similar Properties
End terrace house For Sale Otley End terrace house For Sale LS21 Otley new homes for sale LS21 new homes for sale Flats for sale Otley Flats To Rent Otley Flats for sale LS21 Flats to Rent LS21 Otley estate agents LS21 estate agents



.png)


