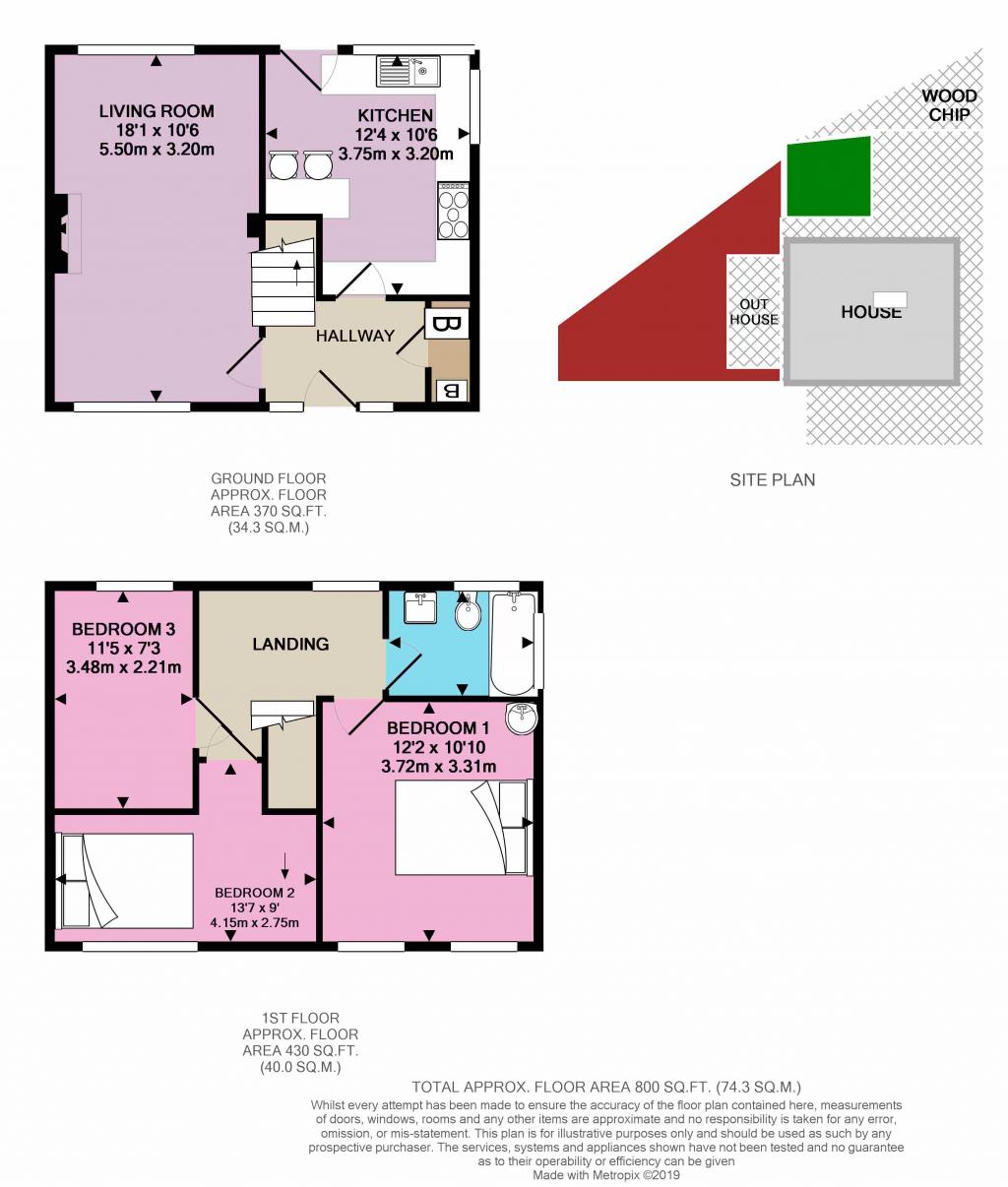3 Bedrooms End terrace house for sale in Inchkeith Avenue, South Queensferry EH30 | £ 190,000
Overview
| Price: | £ 190,000 |
|---|---|
| Contract type: | For Sale |
| Type: | End terrace house |
| County: | Edinburgh |
| Town: | South Queensferry |
| Postcode: | EH30 |
| Address: | Inchkeith Avenue, South Queensferry EH30 |
| Bathrooms: | 1 |
| Bedrooms: | 3 |
Property Description
An absolute must see! Early viewing recommended. This modern well presented bright and spacious 3 bed end terraced villa is situated in a quiet cul-de-sac in this popular residential area and is an ideal family home. Open viewing sun 1-2PM.
Situated in this popular residential area of South Queensferry this well presented property which is fitted with a modern Kitchen and Bathroom is an ideal family home. The accommodation comprises of a spacious hall with large walk-in storage cupboard, a good sized dual aspect windowed lounge, one window looking onto the front garden and the communal grass square and the other to the rear enclosed garden. There is a modern Kitchen with ample wall and base units in a white gloss finish with co-ordinating work-top. There is also a washing machine and dishwasher. Attractive dark wood effect laminate flooring is laid throughout the ground floor. Moving on upstairs brings you to a bright and spacious landing leading to 3 double bedrooms and a stunningly fitted out Bathroom. There is a small garden to the front and a good sized private enclosed garden to the rear with a fantastic summer house and superb patio area to the side. Gas central heating and double glazing throughout.
South Queensferry, itself is a historic and picturesque seaside town which sits on the Firth of Forth with cafes, restaurants and bars along the quaint cobbled High Street where there are also a selection of shops. There are of course the 3 iconic bridges which are a major tourist attraction.
Ideally situated the house is a stones throw away from the local community sport centre, rugby pitches and High school. There is a popular local primary and secondary school in South Queensferry. Also for the commuter there is easy access to Edinburgh by road or from the very close by Dalmeny train station. It is also a 5 minute drive to the main arterial routes North over the Forth Road Bridge to the M90 or M8 heading West to Glasgow or the M9 to Stirling and the central belt. Edinburgh airport is also easily accessible.
This property includes:
- Hall
2.5m x 1.8m (4.5 sqm) - 8' 2" x 5' 10" (48 sqft)
Entered through attractive external glass and PVC front door the hall is bright and airy. Large cupboard housing gas central heating boiler and electric meters. Dark wood effect laminate flooring. - Lounge
5.5m x 3.2m (17.6 sqm) - 18' x 10' 5" (189 sqft)
Spacious lounge with dual aspect windows, one forward and rear facing window providing ample light to this spacious room. Space for a dining table. Dark laminate wooden flooring. Radiator. - Kitchen
3.75m x 3.2m (12 sqm) - 12' 3" x 10' 5" (129 sqft)
Rear facing this modern l-shaped fitted kitchen looks onto the rear garden through a large window giving the room plenty of natural light. There are ample wall and base units in white matt finish. There is access to a large under stair storage cupboard. Back door leading to rear garden. Dark wood effect laminate flooring - Bedroom 1
3.72m x 3.32m (12.3 sqm) - 12' 2" x 10' 10" (132 sqft)
Double bedroom to the front of the property with two windows. Carpet. - Bedroom 2
4.15m x 2.75m (11.4 sqm) - 13' 7" x 9' (122 sqft)
Double bedroom front facing. Carpet. - Bedroom 3
3.48m x 2.2m (7.6 sqm) - 11' 5" x 7' 2" (82 sqft)
Rear facing bedroom is fitted out as a kids room with bunk beds at present. Carpet. - Bathroom
2.33m x 1.68m (3.9 sqm) - 7' 7" x 5' 6" (42 sqft)
Fabulous modern fitted bathroom fully tiled comprising WC, wash hand basin and bath with shower and glass screen.
Please note, all dimensions are approximate / maximums and should not be relied upon for the purposes of floor coverings.
Additional Information:
Band C
Band C (69-80)
Early Viewing recommended! Call now 24/7 or book Instantly online to View. Open viewing sun 1-2PM
Marketed by EweMove Sales & Lettings (Edinburgh West) - Property Reference 24025
Property Location
Similar Properties
End terrace house For Sale South Queensferry End terrace house For Sale EH30 South Queensferry new homes for sale EH30 new homes for sale Flats for sale South Queensferry Flats To Rent South Queensferry Flats for sale EH30 Flats to Rent EH30 South Queensferry estate agents EH30 estate agents



.png)

