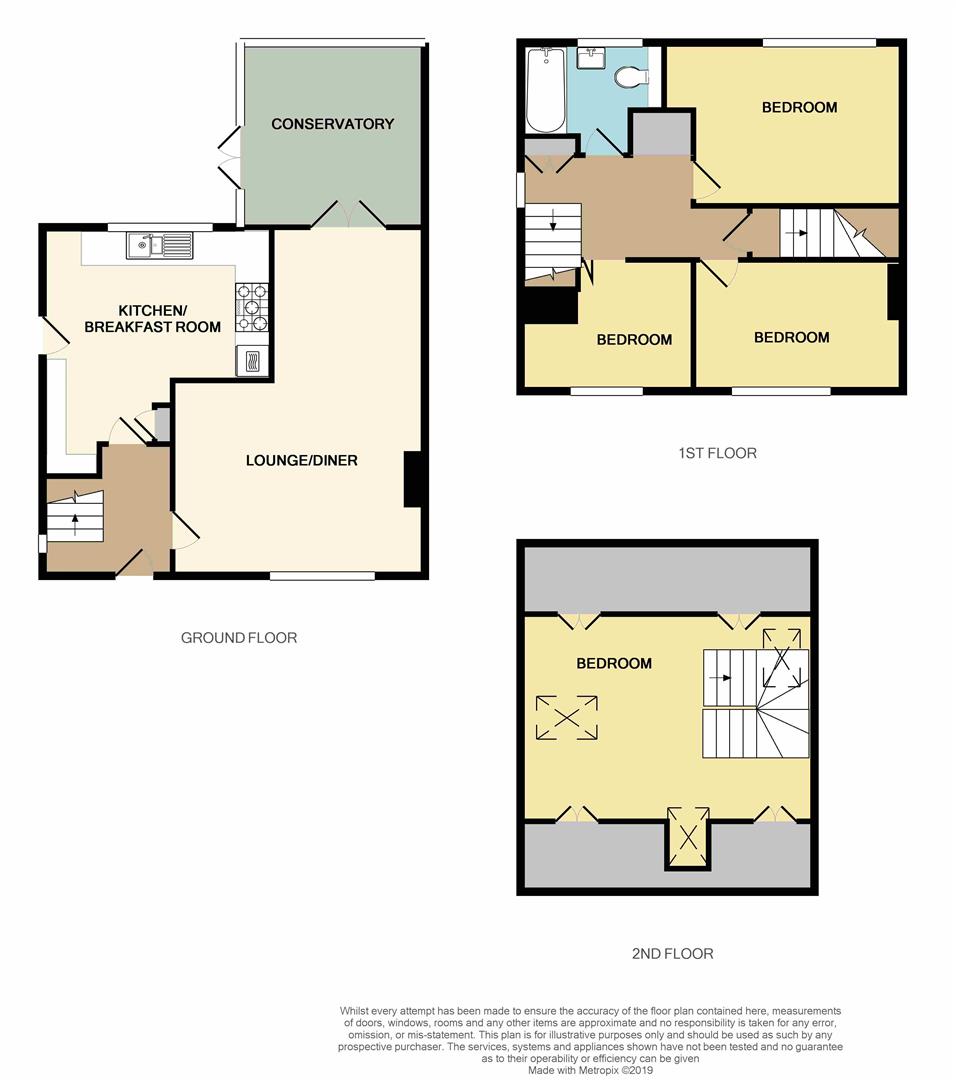4 Bedrooms End terrace house for sale in Inham Circus, Chilwell, Nottingham NG9 | £ 185,000
Overview
| Price: | £ 185,000 |
|---|---|
| Contract type: | For Sale |
| Type: | End terrace house |
| County: | Nottingham |
| Town: | Nottingham |
| Postcode: | NG9 |
| Address: | Inham Circus, Chilwell, Nottingham NG9 |
| Bathrooms: | 1 |
| Bedrooms: | 4 |
Property Description
A spacious four bedroom end terrace property in need of some modernisation situated in a quiet and popular residential location. Energy Performance rating D - 59.
A spacious four bedroom end terrace property, gas centrally heated and double glazed throughout.
Situated in a convenient and popular location, this property is considered a fantastic opportunity for a first time buyer, professional couple or young family and is offered to the market with chain free, vacant possession.
In brief the property comprises entrance hall, kitchen, open plan lounge/diner and conservatory to the ground floor. To the first floor there are three bedrooms and a family bathroom with one further double bedroom to the loft conversion on the second floor.
Outside the property benefits from a block paved driveway with ample car standing to the front with gated side access to the rear garden which includes two garden stores and a patio with a generous lawned area beyond.
To be fully appreciated an internal viewing comes highly recommended.
Entrance Hall (2.69 x 2.3 (8'9" x 7'6"))
UPVC double glazed door, laminate flooring, radiator, stairs to the first floor with understairs storage and doors to:
Lounge/Diner (6.2m x 4.45m overall approx (20'4" x 14'7" overall)
With laminate flooring, UPVC double glazed window to the front, radiator and UPVC double glazed door to:
Conservatory (4.2 x 3.04 (13'9" x 9'11"))
With tiled flooring, UPVC double glazed windows to all sides, UPVC double glazed double doors to the rear garden and electric heater.
Kitchen (4m x 3.93m max approx (13'1" x 12'10" max approx))
Tiled flooring, radiator, UPVC double glazed windows to the rear and side, door to the side, small breakfast bar, range of wall, base and drawer units, 1½ bowl sink with drainer and tiled splashback, gas hob with tiled splashback and extractor fan over, integrated double electric oven and plumbing for dishwasher.
First Floor Landing (4.12 x 1.61 max approx (13'6" x 5'3" max approx))
Storage cupboard, UPVC double glazed window to the side, doors to three bedrooms and bathroom.
Bedroom 1 (4.24m x 2.84m max approx (13'10" x 9'3" max approx)
UPVC double glazed window to the rear and radiator.
Bedroom 2 (3.7m x 2.29m approx (12'1" x 7'6" approx))
UPVC double glazed window to the front and radiator.
Bedroom 3 (3.08m x 2.34m overall approx (10'1" x 7'8" overall)
UPVC double glazed window to the front and radiator.
Bathroom (2.53 x 1.99 max approx (8'3" x 6'6" max approx))
Three piece suite comprising of bath with shower over, pedestal wash hand basin, low flush w.C., tiled walls, heated towel rail, UPVC double glazed window to the side.
Second Floor
Bedroom 4 (5.19m x 3.68m approx (17'0" x 12'0" approx))
Laminate flooring, three Velux windows, radiator and eaves storage.
Outside
There is a block paved driveway with ample car standing to the front with gated side access to the rear garden which includes two garden stores and a patio with a generous lawned area beyond.
Directions
Proceed out of Beeston on Wollaton Road turning left after Lidl Supermarket into Broughton Street. Continue along into Park Street and Bramcote Avenue, Chilwell. Turn left onto Bramcote Lane and then first right onto Inham Road. Proceed along Inham Road taking the first right onto Beaufort Drive and proceed to the end. Turn left at the 'T' junction and almost immediately right onto Inham Circus where the property can be found on the right clearly identified by our For Sale Board.
Disclaimer
All services/appliances have not and will not be tested
A spacious four bedroom end terrace property in need of some modernisation situated in a quiet and popular residential location. Energy Performance rating D - 59.
Property Location
Similar Properties
End terrace house For Sale Nottingham End terrace house For Sale NG9 Nottingham new homes for sale NG9 new homes for sale Flats for sale Nottingham Flats To Rent Nottingham Flats for sale NG9 Flats to Rent NG9 Nottingham estate agents NG9 estate agents



.png)











