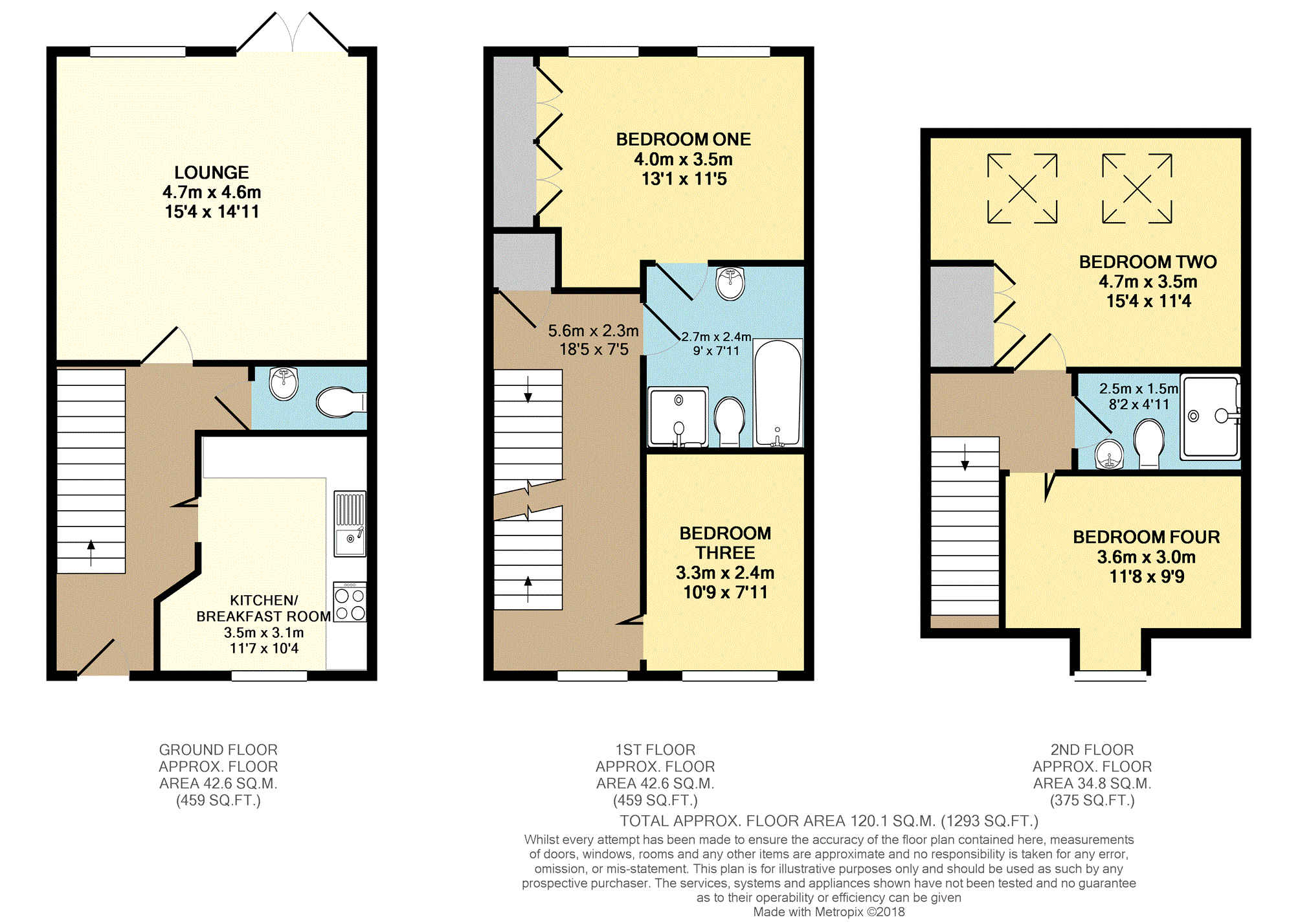4 Bedrooms End terrace house for sale in Iron Duke Close, Crowthorne RG45 | £ 500,000
Overview
| Price: | £ 500,000 |
|---|---|
| Contract type: | For Sale |
| Type: | End terrace house |
| County: | Berkshire |
| Town: | Crowthorne |
| Postcode: | RG45 |
| Address: | Iron Duke Close, Crowthorne RG45 |
| Bathrooms: | 2 |
| Bedrooms: | 4 |
Property Description
Purplebricks are delighted to present to the market this 4 bedroom home in the heart of Crowthorne village.
Situated in a exclusive courtyard location, just off the high street, the property was completed by Aquinna homes in 2013, thus finished to an excellent standard.
There is versatile space set across three floors with a large lounge/diner and good size kitchen/breakfast room, the current occupant has also utilised the unused bedrooms as a study space and snug room. The property also benefits from a separate entrance hall, WC & large storage cupboard on the ground floor.
On the first floor is the main bedroom with en-suite, offering jack and Jill access from the landing. There is also the third largest of the bedrooms, currently used as a snug room. On the top floor is bedroom two and bedroom four, with shared luxury fitted shower room.
Outside, there is allocated parking for two cars one with a carport & one surface, with additional shared visitor spaces.The Garden is of estate size and, provides easy maintenance and has been mostly laid to lawn and patio.There is a Summer house also situated within the garden, and also allows rear & side access.
The location of the property provides a good balance between urban and rural, with Edgebarrow woods and Ambarrow court nature reserve within walking distance, and Swinley Forest nearby. There is also plenty of open green spaces and play areas, making this an ideal location for families. Being situated just off the high street, the prospective purchaser will be extremely well served by amenities. There is easy access to major road and rail links, with Crowthorne Rail station just over a mile away. The property falls within outstanding primary and secondary school catchments, with Edgbarrow senior school & Wellington College being a major reason for families moving to the area.
Lounge
15'4"x 14'11"
An excellent living space, accommodating free standing wall units, two sofas comfortably and additional seating.The space allows the room to also be set up as a lounge/diner. Bright and spacious, there are patio doors that open onto the private garden, offering a pleasant rear aspect.
Kitchen/Breakfast
11'7"x 10'4"
Beautifully presented kitchen, offering a bespoke range of fully fitted high gloss kitchen cabinets with good degree of workspace and excellent storage. The room is spacious enough to accommodate a 4 seated table. Integral goods include, gas hob and oven, dishwasher, fridge freezer, washer/dryer, combination microwave & chrome extendable spray mixer tap. Front aspect.
Bedroom One
13'1"x 11'5"
The main bedroom, comfortably accommodates a king-size bed, side tables and benefits from built in wardrobe space. There is access to the Jack & Jill bathroom, which can also be accessed from the landing area. Rear aspect.
Bedroom Two
15'4"x 11'4"
Another very good size double bedroom, comfortably accommodating a king size bed, with space for side tables, dresser and benefiting of built in wardrobe space. Rear aspect.
Bedroom Three
10'9"x 7'11"
Used as a snug area by the current owner, the room would make a very good size single bedroom while offering a good degree of space for freestanding bedroom furniture. Front aspect.
Bedroom Four
11'8"x 9'9"
Currently set up as a study area, the room would make a very large single room, and could comfortably accommodate a double.Front aspect.
Bathroom One
9'0"x 7'11"
Luxury fitted contemporary style white bathroom suite by Villeroy and Boch, offering a good degree of storage and the 4 piece suite comprising of shower cubicle, bath with attached shower head, wall mounted basin and low flush toilet. Fully Tiled walls by Porcelanosa with integrated mirrors to suit. Mirrored cabinet with light over basin and heated towel rail.
Bathroom Two
8'2"x 4'11"
Luxury fitted bathroom, comprising large walk in double shower, low flush toilet, wall mounted basin with mixer tap. Fully tiled by Porcelanosa, with integrated mirror, ceramic floor tiles and heated ladder style chrome towel rail.
Property Location
Similar Properties
End terrace house For Sale Crowthorne End terrace house For Sale RG45 Crowthorne new homes for sale RG45 new homes for sale Flats for sale Crowthorne Flats To Rent Crowthorne Flats for sale RG45 Flats to Rent RG45 Crowthorne estate agents RG45 estate agents


.png)





