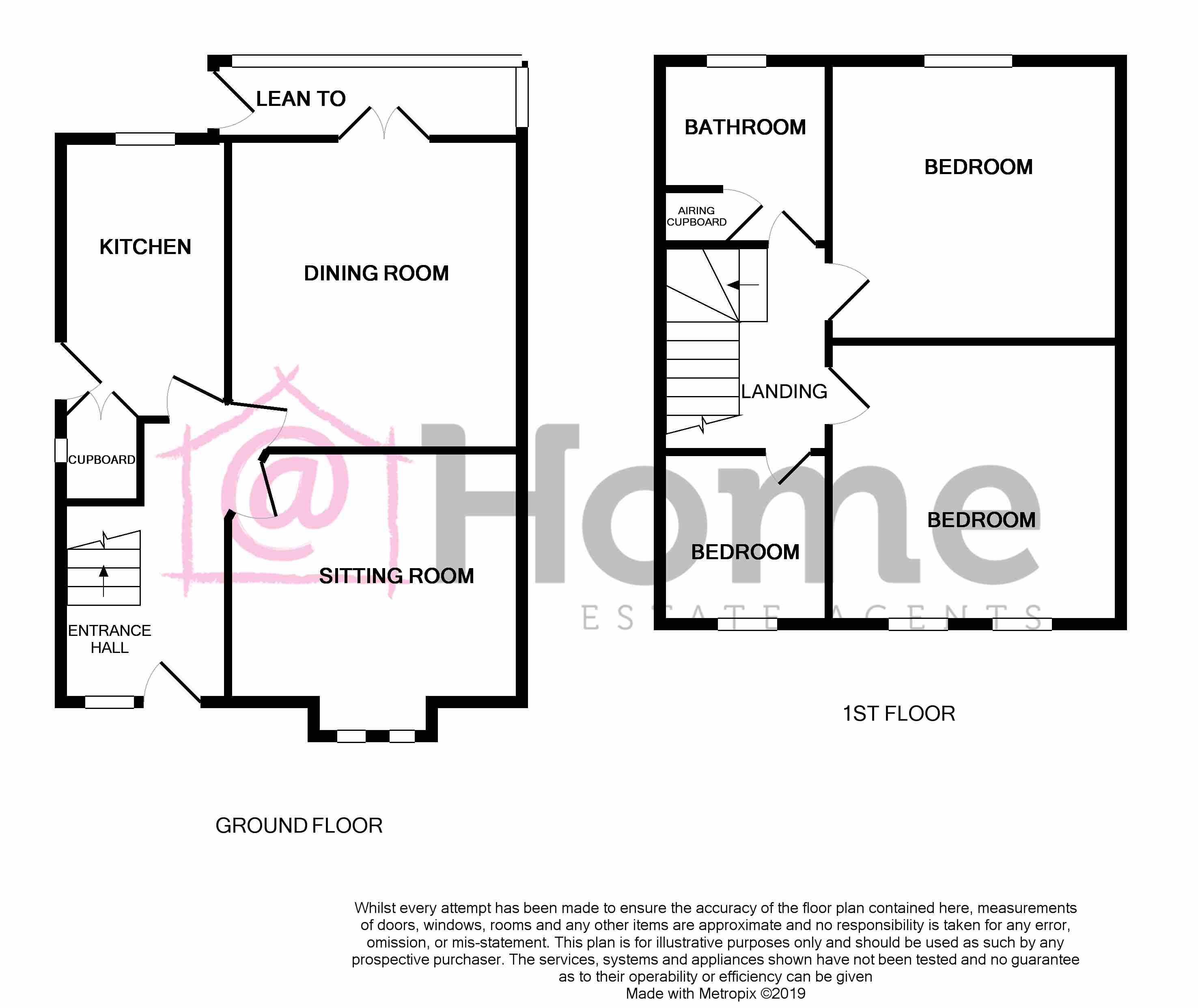3 Bedrooms End terrace house for sale in Ivy Avenue, Bath BA2 | £ 380,000
Overview
| Price: | £ 380,000 |
|---|---|
| Contract type: | For Sale |
| Type: | End terrace house |
| County: | Bath & N E Somerset |
| Town: | Bath |
| Postcode: | BA2 |
| Address: | Ivy Avenue, Bath BA2 |
| Bathrooms: | 1 |
| Bedrooms: | 3 |
Property Description
@Home Estate Agents are favoured with the instructions to market this immaculately presented, stone-built end of terrace home situated in a popular location within Oldfield Park. The property enjoys a modern fitted kitchen with built in appliances, upgraded bathroom, recently replaced Worcester gas boiler and planning consent to extend the property to the rear. The further benefits include gas central heating, double glazing and neat rear gardens, ideal for outside entertaining. The spacious and well- appointed internal accommodation briefly comprises: - entrance hall, sitting room with log burner, separate dining room, kitchen, 2 double bedrooms and single bedroom upstairs together with an upgraded bathroom. Outside the property has, West facing gardens with potential parking/garage subject to normal permissions. An internal inspection is highly advised.
Entrance Hall:
Entered via leaded light and stained glass replacement front door. Stairs rising to first floor landing. Double panelled radiator. Coat hanging area. Double glazed window to front aspect. Telephone point. Doors to: -
Sitting Room: 4.12m (max) x 3.90m
Feature inset log burner with stone hearth and floating oak mantlepiece. Double glazed, square bay window to front aspect. Coved cornices. Picture rails and deep skirtings. Double panelled radiator. Stripped wood flooring. TV point. Ceiling rose.
Dining Room: 3.62m x 3.60m
Fireplace with stone hearth (currently not in use). Stripped wooden flooring. Double panelled radiator. Picture rails. Glazed double doors with fan light to lean to. Fitted shelving within one alcove.
Kitchen: 3.50m x 2.21m
Modern fitted ‘Ikea’ wooden kitchen to incorporate 1 ½ bowl stainless steel sink unit with mixer tap over. Range of base level cupboards and drawers with matching wall units. Inset Whirlpool stainless steel gas hob with matching extractor fan over and fan assisted stainless steel oven below. Integrated fridge freezer. Plumbing for washing machine. Fitted work surfaces. Complimentary tiled splashbacks and flooring. Fitted downlights. Double panelled radiator. Under stairs cupboard with window to side aspect. Double glazed window to rear aspect and replacement double glazed door to side.
Lean To:
Useful glazed lean to/ utility area accessed from dining room and rear garden.
First Floor Landing:
Painted balustrade. Access to insulated loft with fitted ladder. Period stripped doors to: -
Bedroom: 3.70m x 3.50m
Spacious bedroom with 2 double glazed windows to front aspect. Stripped wooden floor. Single panelled radiator. Picture rails.
Bedroom: 3.50m x 3.30m
Further double bedroom with double glazed window to rear aspect overlooking rear garden. Double panelled radiator. Picture rails. Full width double wardrobe with hanging and shelving space.
Bedroom: 2.20m x 2.12m
Double glazed window to front aspect. Single panelled radiator.
Bathroom:
Modern fitted suite with white shower/ bath with mixer shower over and glazed splash screen. Wash hand basin with single mixer tap. Low flush WC. ½ tiled walls. Tiled flooring. Chrome towel radiator. Double glazed window to rear aspect. Cupboard housing Worcester gas combination boiler.
Parking:
Ample on street parking.
Front Garden:
Retaining front wall with path to front door and side. Front garden laid to low maintenance shingle with mature shrubs.
Rear Garden:
Terraced rear garden laid to lawn and shingle areas. Path up to rear gate giving rear access. Further patio seating areas enclosed by timber fencing and panelling.
Agents Note:
We are advised by the current vendor that there is planning consent to extend the property to the rear giving a full width single storey extension. Please see the Agent for further details.
Disclaimer
Please note that these particulars do not constitute or form part of an offer or contract, nor may they be regarded as representations. All interested parties must verify their accuracy and your solicitor must verify tenure/lease information, fixtures and fittings and planning/ building regulation consents. All dimensions are approximate and quoted for guidance only. Reference to appliances and/or services does not imply that they are necessarily in working order or fit for the purpose.
Property Location
Similar Properties
End terrace house For Sale Bath End terrace house For Sale BA2 Bath new homes for sale BA2 new homes for sale Flats for sale Bath Flats To Rent Bath Flats for sale BA2 Flats to Rent BA2 Bath estate agents BA2 estate agents



.png)











