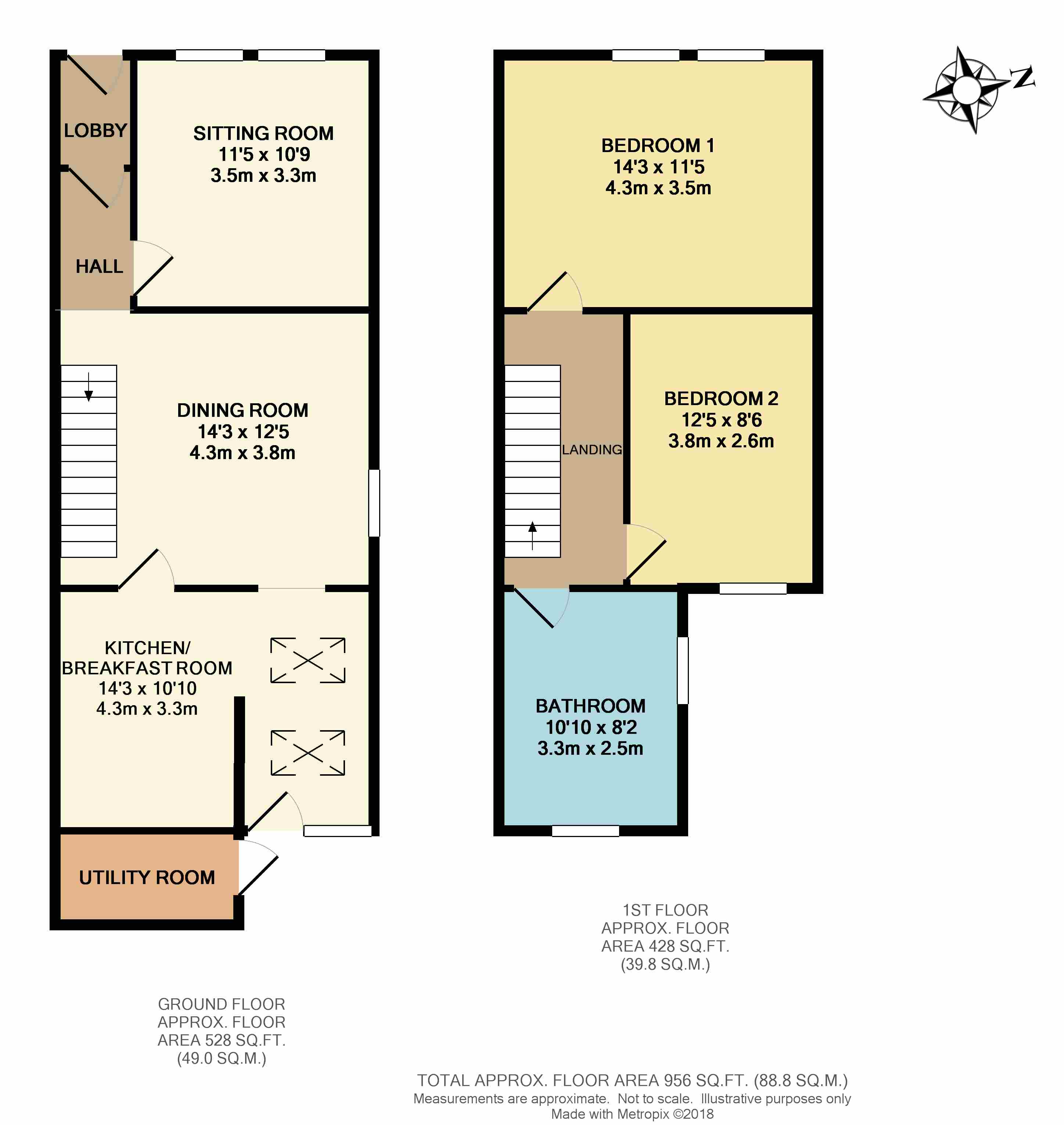2 Bedrooms End terrace house for sale in Ivy Avenue, Oldfield Park, Bath BA2 | £ 329,990
Overview
| Price: | £ 329,990 |
|---|---|
| Contract type: | For Sale |
| Type: | End terrace house |
| County: | Bath & N E Somerset |
| Town: | Bath |
| Postcode: | BA2 |
| Address: | Ivy Avenue, Oldfield Park, Bath BA2 |
| Bathrooms: | 1 |
| Bedrooms: | 2 |
Property Description
Agents notes Stunning presentation, a full width extended kitchen and 956sqft of space inside this gorgeous end terraced early 1900s end terrace. Tucked away in this sought after cul de sac close to Coronation bus routes and Moorland Rd shopping, this superb character home boasts two double bedrooms and a four piece bathroom on the first floor. Downstairs, the two original reception rooms flow through to an extended 14ft x 10ft10 kitchen/breakfast room which really is the heart of the home. Outside to the rear, you'll find not only a 34ft x 14ft east facing landscaped rear garden but also a utility room and a detached brick built workshop which is just begging to be converted into a garden room or home office. Beautifully looked after accommodation in a prime yet quiet position. No chain.
Development on Ivy Avenue initially started in 1901 - 1902 although, by 1911, only 30 houses on the road were listed as fully occupied. The early occupiers included eight gwr employees, seven involved in the building trades, cabinet makers, bootmakers, local shopkeepers and a dairyman. This particular property is part of the second phase of development on the road and dates from 1908.
Entrance hall Part glazed top lit panelled front door, part glazed internal door, radiator.
Sitting room Two double glazed windows to front. Feature fireplace with living flame gas fire. Ceiling cornice. Picture rail. Radiator.
Dining room Double glazed window to side. Stairs rising to first floor with cupboard below. Radiator. Archway and additional glazed side lit door leading to kitchen/breakfast room.
Kitchen/breakfast room Double glazed window to rear and a pair of Velux skylight windows. Wall and base units. Peninsula unit with beech worktop surfaces and inset Belfast sink with mixer taps and tiled splashback. Gas hob with stainless steel splashback and cooker hood over. Electric oven. Space and plumbing for dishwasher. Space for fridge/freezer. Double radiator. Wall mounted gas boiler.
Utility room Accessed via rear garden. Worktop surface. Stainless steel single drainer sink unit. Space and plumbing for washing machine. Radiator.
Landing Loft access. Dado rail.
Bedroom 1 Two double glazed windows to front. Radiator. Rank of fitted wardrobes around chimney breast.
Bedroom 2 Double glazed window to rear. Radiator. Original cast iron fireplace. Picture rail.
Bathroom Double glazed windows to rear and side. White suite with chrome fittings comprising of panelled bath with shower mixer taps. Separate double shower cubicle. Wall mounted basin. Low level WC. Built-in airing cupboard with pressurised hot water tank. Ladder radiator. Tiled splashbacks
rear garden 34ft x 14ft - east facing. Terraced with steps from the rear of the property up to two main landscaped level areas. Laid mainly to patio with mature shrub and flower borders. Walls and hedging to sides. Access at the rear to detached brick built workshop/store.
Workshop/store Internal measurements 14ft4 x 7ft2 with median height of 6ft1
Double timber side doors leading out onto side lane. Window, light and power points.
Property Location
Similar Properties
End terrace house For Sale Bath End terrace house For Sale BA2 Bath new homes for sale BA2 new homes for sale Flats for sale Bath Flats To Rent Bath Flats for sale BA2 Flats to Rent BA2 Bath estate agents BA2 estate agents



.png)











