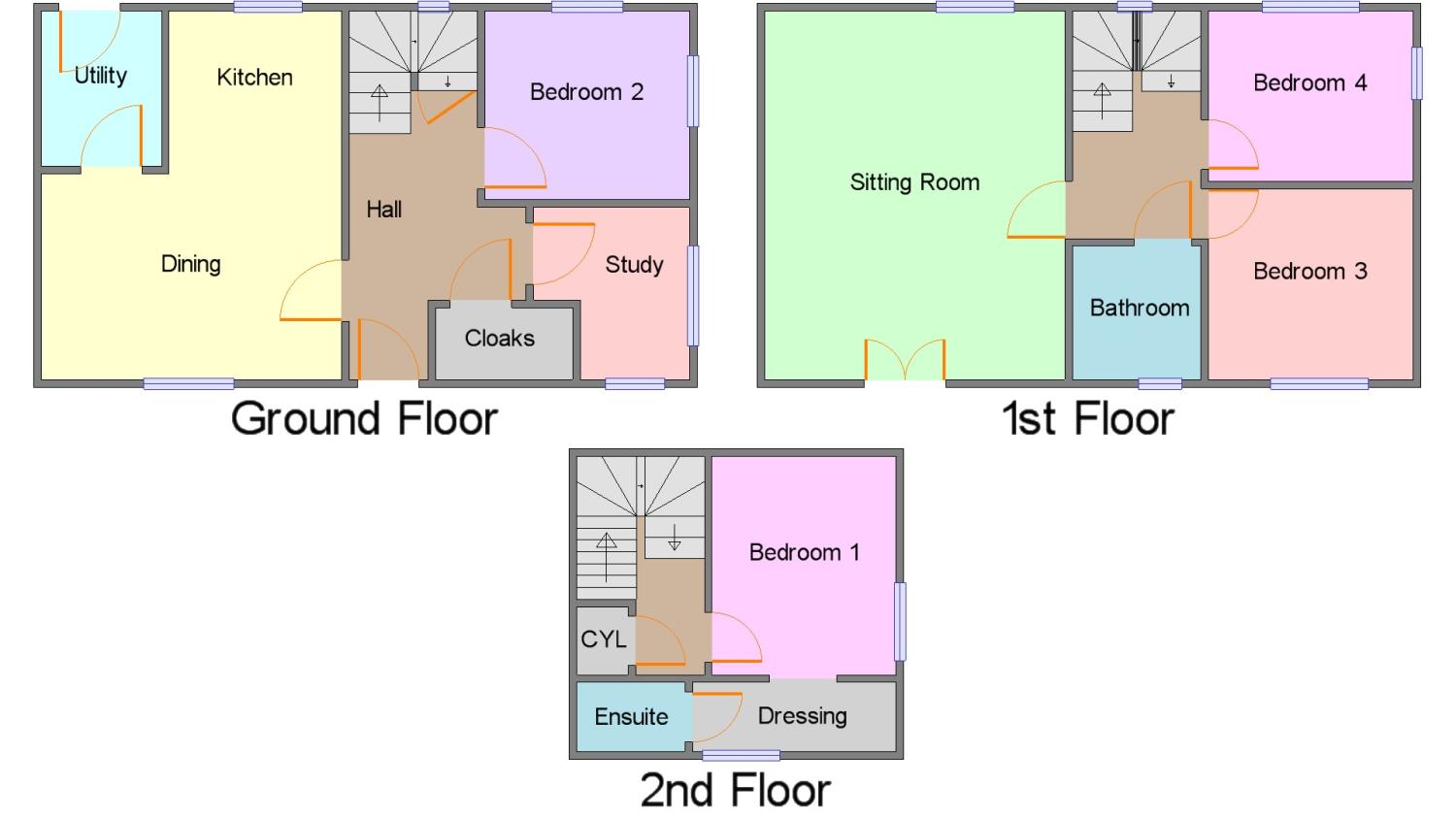4 Bedrooms End terrace house for sale in Jacks Wood Avenue, Ellesmere Port, Cheshire CH65 | £ 190,000
Overview
| Price: | £ 190,000 |
|---|---|
| Contract type: | For Sale |
| Type: | End terrace house |
| County: | Cheshire |
| Town: | Ellesmere Port |
| Postcode: | CH65 |
| Address: | Jacks Wood Avenue, Ellesmere Port, Cheshire CH65 |
| Bathrooms: | 1 |
| Bedrooms: | 4 |
Property Description
Clive watkin present this unique and well proportioned four bedroom townhouse in Ellesmere Port. Situated on corner plot position and just off junction 8 for the M53, this is an excellent family home in excellent condition.
In brief the property comprises a hallway, downstairs WC, study, guest bedroom, kitchen / diner with utility room. Onto the first floor landing we have two bedrooms, family bathroom and a large lounge area. Moving up onto the second floor landing we have a the master bedroom with a walk in wardrobe and en-suite bathroom. Externally we have front and rear gardens with a detached garage set to the rear of the property with off road parking.
This is a unique property within the development and internal inspection is strongly advised to fully appreciate.
Four bedroom end-terraced townhouse.Front & rear gardens
detached garage to rear
excellent condition
Hallway Entrance door to front aspect, radiator and understairs cupboard
WC Wash hand basin, WC, radiator and extraction fan.
Study 7' (2.13m) (max) x 8'6" (2.6m) (max). Double glazed window to side aspect and radiator.
Kitchen / Diner 16'2" (max) x 14'8" (4.93m (max) x 4.47m). Double glazed patio door to front aspect, double glazed window to rear aspect, fitted kitchen, work surfaces, wall & base units, stainless steel one and a half sink bowl, gas hob and electric oven.
Utility Room 6'1" x 5'6" (1.85m x 1.68m). Door leading onto rear garden, work surfaces, stainless steel sink/drainer, wall & base units, radiator, extraction fan and CH boiler.
Bedroom Four (Ground Floor) 9'8" X 8'11" (2.95m X 2.72m). Double glazed windows to side and rear aspect with radiator.
First Floor Landing Double glazed window to rear with radiator.
Bedroom Two 7'1" x 9'9" (2.16m x 2.97m). Double glazed window to side & rear with radiator.
Bedroom Three 9'8" x 8'10" (2.95m x 2.7m). Double glazed window to front with radiator
Bathroom Bath, wash hand basin, WC, radiator, extraction fan and double glazed window to front aspect.
Lounge 14'8" x 16'4" (4.47m x 4.98m). Juliett balcony to front asepct, double glazed window to rear aspect and loft access.
2nd Floor Landing Double glazed window to rear, airing cupboard, loft access.
Master Bedroom 9'9" (2.97m) x 10'9" (3.28m) (walk in wardrobe 5'2" (1.57m) x 10'6" (3.2m)). Double glazed window to side and front aspect, radiator and walk in wardrobe.
En-suite (Master Bedroom) Shower cubicle, radiator, WC, wash hand basin and extraction fan.
Externally Laid to lawn with open boundaries to the front and both panel and wall enclosed boundaries to the rear with a brick detached garage set to the rear of the property.
Property Location
Similar Properties
End terrace house For Sale Ellesmere Port End terrace house For Sale CH65 Ellesmere Port new homes for sale CH65 new homes for sale Flats for sale Ellesmere Port Flats To Rent Ellesmere Port Flats for sale CH65 Flats to Rent CH65 Ellesmere Port estate agents CH65 estate agents



.png)






