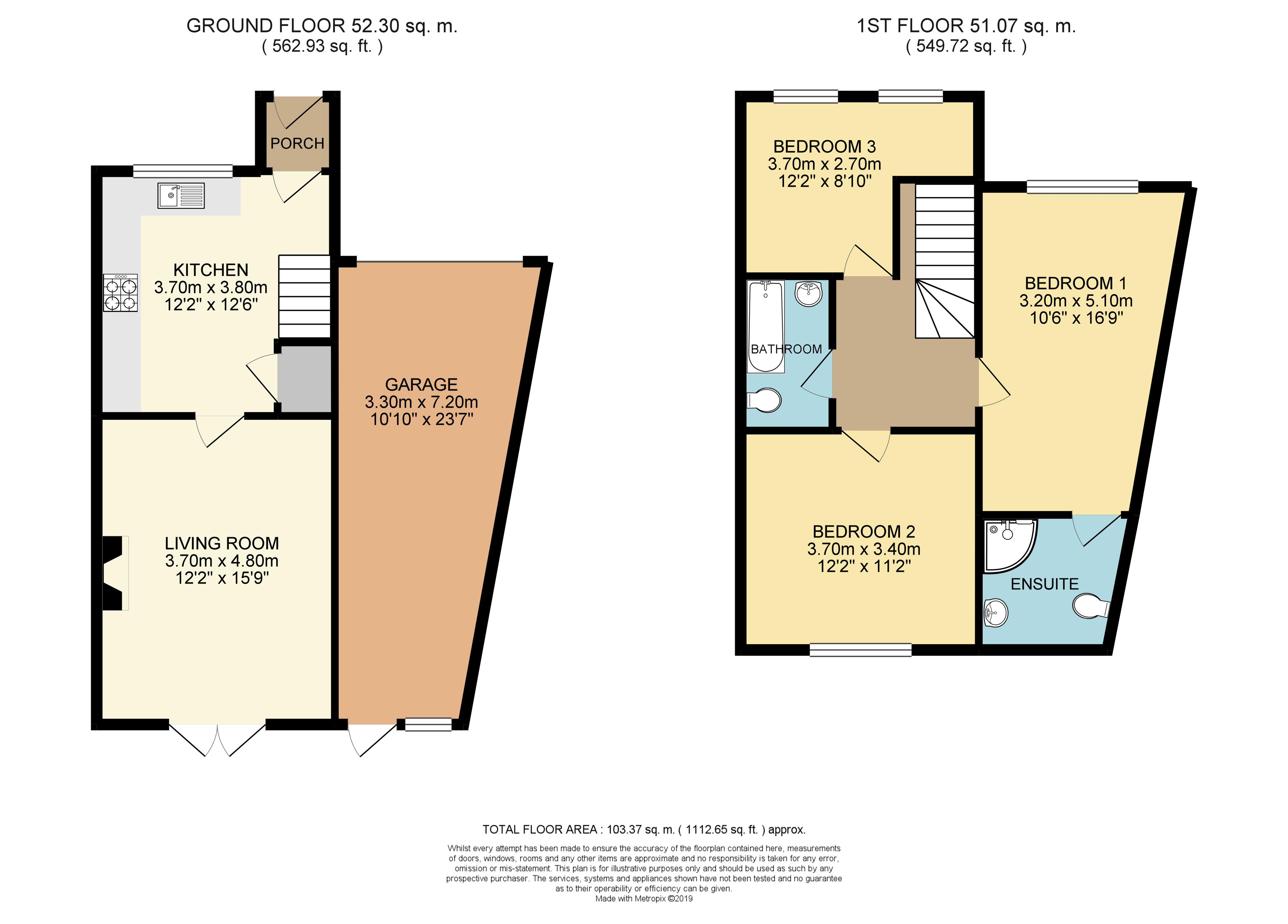3 Bedrooms End terrace house for sale in Jagger Lane, Kirkheaton, Huddersfield HD5 | £ 155,000
Overview
| Price: | £ 155,000 |
|---|---|
| Contract type: | For Sale |
| Type: | End terrace house |
| County: | West Yorkshire |
| Town: | Huddersfield |
| Postcode: | HD5 |
| Address: | Jagger Lane, Kirkheaton, Huddersfield HD5 |
| Bathrooms: | 1 |
| Bedrooms: | 3 |
Property Description
Book A viewing 24/7, call or visit
Three bedroom extended end terrace property located at the end of a private lane in the popular village of Kirkeaton.
The two story extension has added significant extra space to the property which should really appeal to families and the garage could be converted to create a larger living/dining/kitchen space.
The property has accommodation set over two floors which comprises; porch, kitchen, living room, landing, three double bedrooms, en-suite shower room and a family bathroom. Externally is parking for two cars, garage and a generous lawned rear garden.
The property is well placed for convenient access to the main road networks and Huddersfield Town Centre and is within the catchment of well regarded local schools.
Entrance Porch
Double glazed entrance door, tiled floor, spot lighting and a door to which leads in to the kitchen.
Kitchen
3.7m x 3.8m
Fitted kitchen which has a range of wall and base units, stainless steel sink and drainer with mixer tap, electric oven, four ring gas hob with extractor fan above, front facing double glazed window, tiled floor and part tiled walls, radiator coving, spot lighting, stairs to the first floor with a useful storage cupboard below and a door to access the living room.
Living Room
3.7m x 4.8m
Double glazed patio door which open up to the rear garden, laminate flooring, radiator and a fireplace with a living flame gas fire, coving and a ceiling light with ceiling rose.
Landing
Carpet to the stairs and landing, coving, ceiling light and doors to access the bedrooms and family bathroom.
Bedroom One
3.2m max x 5.1m
Double glazed window to the front, carpet flooring, radiator, coving, spot lighting and a door to the en-suite shower room.
En-Suite Shower Room
Glass shower cubical with a mains fed mixer shower, low level w.C, wash basin, vinyl flooring, chrome towel radiator, fully tiled walls, extractor fan, ceiling light and a rear facing obscure double glazed window.
Bedroom Two
3.7m x 3.4m
Rear facing double glazed window, carpet flooring, radiator, coving and a ceiling light.
Bedroom Three
3.7m max x 2.7m max
L shape bedroom which features two front facing double glazed windows, carpet flooring, radiator, coving, ceiling light and a useful recessed storage area with a clothes rail.
Family Bathroom
Bath with an electric shower above, wash basin, low level w.C, vinyl flooring, fully tiled walls, radiator, extractor fan and a ceiling light.
Garage
3.3m max x 7.2m
Single garage which will accommodate one car with plenty of space left for storage, the garage features and electric roller door to the front, window and glazed timber door to access the garden at the rear, power, light and plumbing for a washing machine.
Outside
The property is located at the end of a private lane, has allocated parking for two cars at the front and there is a path leading down the side of the property to access the rear.
To the rear is a generous lawned garden which has mature hedging and a paved patio to the front and rear of the garden.
Property Location
Similar Properties
End terrace house For Sale Huddersfield End terrace house For Sale HD5 Huddersfield new homes for sale HD5 new homes for sale Flats for sale Huddersfield Flats To Rent Huddersfield Flats for sale HD5 Flats to Rent HD5 Huddersfield estate agents HD5 estate agents



.png)










