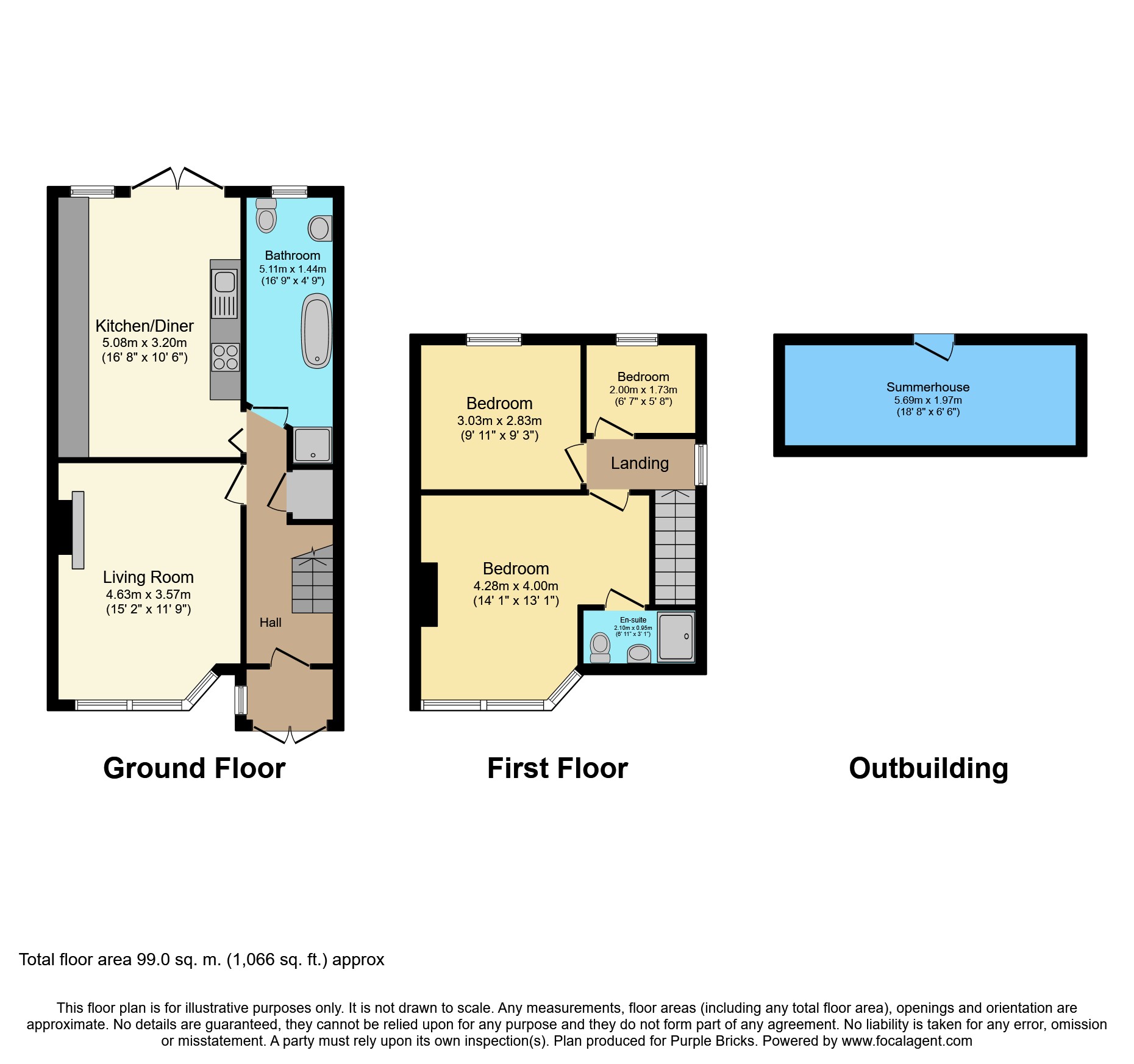3 Bedrooms End terrace house for sale in James Avenue, Dagenham RM8 | £ 375,000
Overview
| Price: | £ 375,000 |
|---|---|
| Contract type: | For Sale |
| Type: | End terrace house |
| County: | Essex |
| Town: | Dagenham |
| Postcode: | RM8 |
| Address: | James Avenue, Dagenham RM8 |
| Bathrooms: | 1 |
| Bedrooms: | 3 |
Property Description
Superb Family Home!
This three bedroom end of terraced house is located within the ever popular "Mayfair Estate is an ideal home. Located on the Northern borders of Dagenham, within half a mile from Chadwell heath high road with its array of shops, café, restaurants and supermarkets at your convenience. With Chadwell Heath Station being within easy distance, giving direct routes for commuters into London. With Chadwell Heath being part of the Crossrail scheme which will open up rail routes into the West of London 2021. The property is also very conveniently located to the Eastern Avenue, (A12) which offers you direct routes in and out of London. If education is important to you the property is set in the catchment area of some of the best schools in the Borough. The ground floor accommodation comprises of lounge, fitted kitchen/diner and family bathroom. On the first floor there is a master bedroom with en-suite shower room and two further bedrooms . Externally the property comes with a mature rear garden and summer house. Benefits: Double glazing, modern kitchen, modern décor, modern three piece bathroom/ shower room and gas central heating .
This is a home not to be missed! Internal viewing highly recommended, book viewing today
Front Garden
Front garden with surround wall and gate leading via paved area.
Porch
Porch
Entrance Hallway
Door leading to all entrance hallway, laminated flooring, radiator, under stairs storage and stairs to first floor.
Lounge
Double glazed window to front aspect, dado rail, laminate wood affect flooring, feature fireplace with surround and radiator.
Kitchen/Diner
Double glazed window to rear aspect and double glazed French doors to garden, modern fitted kitchen with good range of drawer, wall and base units, wine rack unit, polished top work surfaces, stainless steel single drainer sink unit with mixer taps, fitted oven, hob, hood extractor, ceramic polished splash tiling, space for washing machine, spot lighting, breakfast bar and tiled floor.
Family Bathroom
Double glazed window to rear aspect, modern three piece free standing bath with shower mixer tap, vanity unit with insert sink and mixer tap, low level W/C, shower cubical with shower over, polished ceramic wall tiling with matching flooring, spot lighting and radiator.
Landing
Carpets as laid and access to all bedrooms.
Master Bedroom
Double glazed bay window to front aspect, laminated flooring and radiator.
Master En-Suite
Three piece suite: Vanity unit with insert sink and mixer tap, low level W.C, shower cubical with shower over, hard flooring and tiled walls.
Bedroom Two
Double glazed window to rear aspect, laminated flooring and radiator.
Bedroom Three
Double glazed window to front aspect, laminated flooring and radiator.
Garden
50ft
Laid to lawn, paved patio, surround fencing, side access and access to summer house.
Summer House
Summer house comes with power.
Property Location
Similar Properties
End terrace house For Sale Dagenham End terrace house For Sale RM8 Dagenham new homes for sale RM8 new homes for sale Flats for sale Dagenham Flats To Rent Dagenham Flats for sale RM8 Flats to Rent RM8 Dagenham estate agents RM8 estate agents



.png)











