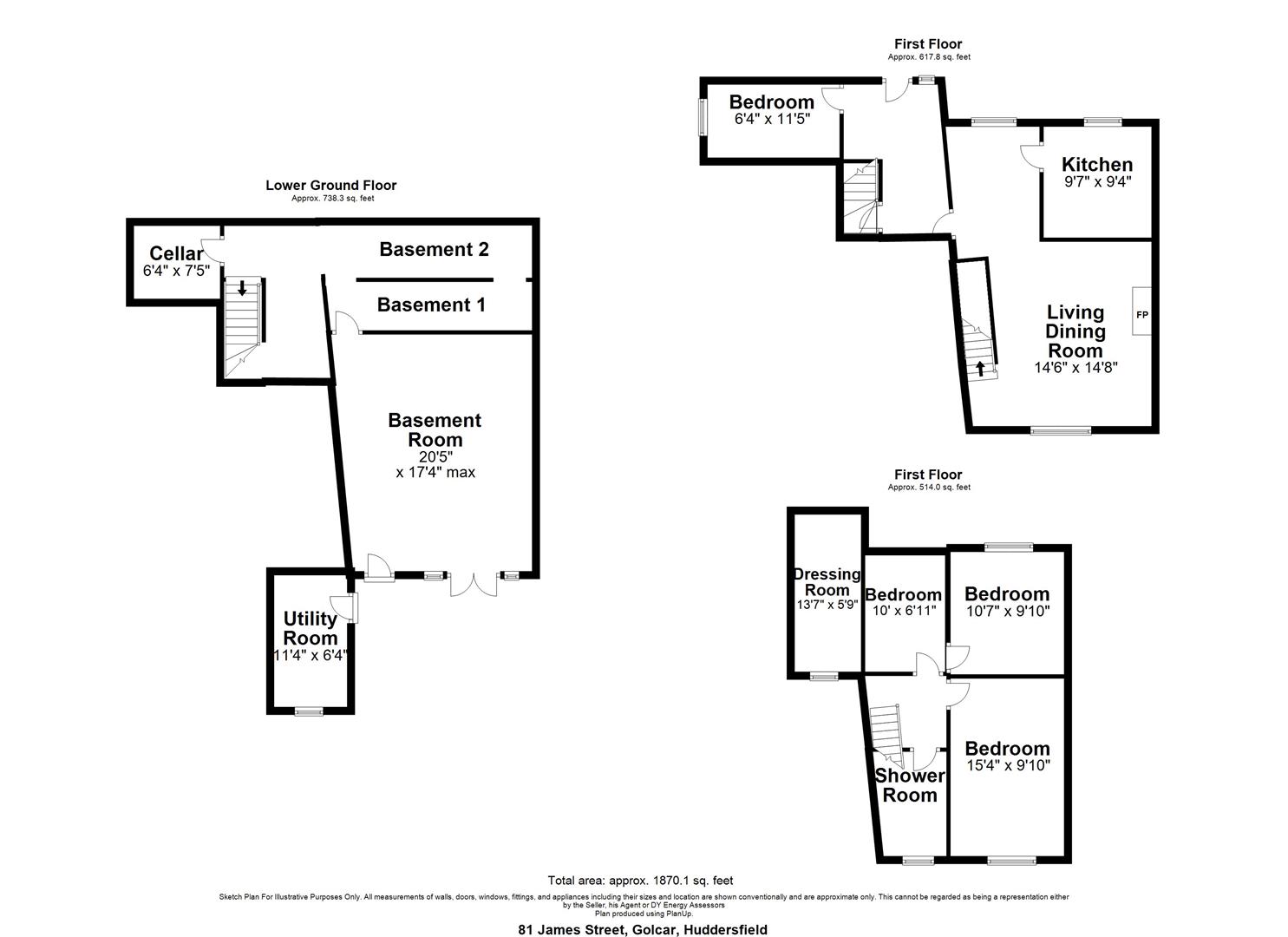3 Bedrooms End terrace house for sale in James Street, Golcar, Huddersfield HD7 | £ 170,000
Overview
| Price: | £ 170,000 |
|---|---|
| Contract type: | For Sale |
| Type: | End terrace house |
| County: | West Yorkshire |
| Town: | Huddersfield |
| Postcode: | HD7 |
| Address: | James Street, Golcar, Huddersfield HD7 |
| Bathrooms: | 1 |
| Bedrooms: | 3 |
Property Description
Only by internal inspection can one appreciate the rare opportunity to acquire this unusual, stone built, mid-terrace cottage. Located to the village of Golcar itself, nestled in the Colne Valley. This tardis like property offers deceptively spacious, flexible accommodation over three floors currently comprising of; Entrance hall, bedroom three, kitchen and l-shaped lounge diner and to the first floor three further bedrooms, one with potential en-suite/dressing room and house shower room. To the basement, there is a large room ripe for conversion (subject to planning permission/building regs), cellar and two further basement rooms. The property enjoys a gas central heating system and is predominantly doubled glazed. Externally, there is a low maintenance seating area to the front elevation and to the rear, there is a small concrete patio along with driveway. The property, is within a short distance of Golcar village with its various amenities including schooling and shops.
Entrance Hall
A composite style door with double glazed inserts opens to the entrance hall where there are beams on show to the ceiling, ceiling light point and radiator and from here a timber panelled door leads to bedroom four.
Bedroom Four
Currently utilised as a store room this bedroom has a uPVC double glazed window to the side elevation along with a ceiling light point, various power points and a radiator.
Kitchen
Set to the front of the property, the kitchen has a uPVC double glazed window looking out onto the front elevation and has a range of base cupboards, drawers, roll edge work tops with tiled splashbacks and matching wall cupboards over. There is a tiled effect floor running throughout along with a stainless steel sink unit with mixer tap, gas cooker point, exposed beams to the ceiling and a ceiling light point.
L-Shaped Living Diner
A lovely room boasting far reaching views to the rear towards the Colne Valley via two uPVC double glazed windows, there are exposed beams on the ceiling along with two radiators and several wall light points. The focal point of this room is this lovely stone fire surround with chimney breast and timber mantle over home to an electric fire (there is a gas supply) and from here a staircase rises to the first floor.
First Floor Landing
There is a ceiling light point
Bedroom One
This double room is set to the rear of the property and enjoys lovely views over the Colne Valley via a uPVC double glazed window. There is a central ceiling light point, various power points and a radiator.
Bedroom Two
Another double bedroom which is set to the front of the property with a uPVC double glazed window providing natural light, there is a central ceiling light point, various power points and a radiator.
Bedroom Three
This unusually shaped room has a uPVC double glazed window looking out over the front elevation along with access to the loft space, power points and a radiator. A timber panelled door complete with single step leads down into another room which could be utilised as a dressing room or indeed en-suite. This additional room has beams on display to the ceiling, power points and a radiator and a uPVC double glazed window provides natural light from the rear elevation.
House Shower Room
Having a modern white suite comprising of a low flush WC, vanity hand basin with high gloss storage cupboards beneath and chrome monobloc mixer tap over. There is a corner shower cubicle with sliding doors home to a mains fed electric shower. The walls are tiled with a contrasting tiled effect floor, there is a ceiling light point, built in linen cupboard and a radiator.
Basement
From the entrance a timber panelled door leads to a stone staircase down to the basement to the left, there is a cellar and to the right two storage rooms, one which is home to the gas meter. Subject to planning permission, this area could be utilised in multiple ways.
Basement Room
A timber panelled fire door takes us through to room one which is a lovely sized room and has timber panelling to the ceiling along with boxed in beams, exposed brick fire surround with stone mantle over which is housing the ideal central heating boiler. There is a stone flagged floor running throughout along with a timber and glazed entrance door and a set of French uPVC double glazed doors with matching side panels lead out to the rear.
External Details
The property enjoys a driveway with a small concrete seating area adjacent to the patio doors.
Property Location
Similar Properties
End terrace house For Sale Huddersfield End terrace house For Sale HD7 Huddersfield new homes for sale HD7 new homes for sale Flats for sale Huddersfield Flats To Rent Huddersfield Flats for sale HD7 Flats to Rent HD7 Huddersfield estate agents HD7 estate agents



.png)










