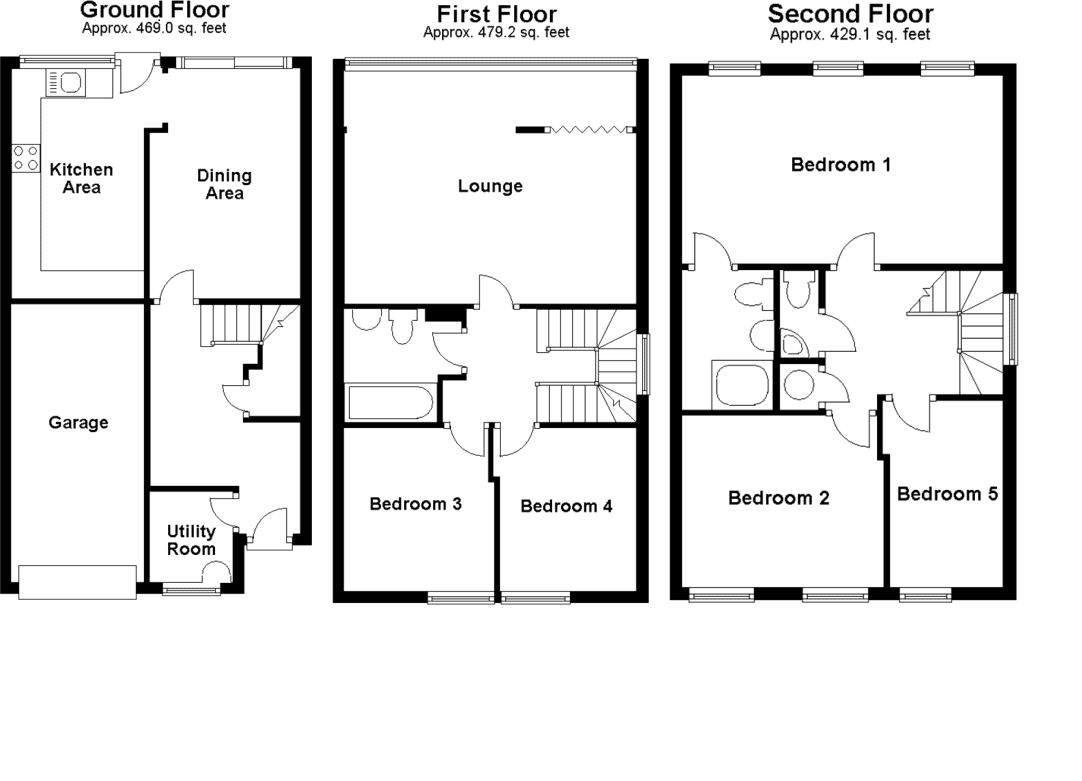5 Bedrooms End terrace house for sale in Jason Close, Brentwood, Essex CM14 | £ 475,000
Overview
| Price: | £ 475,000 |
|---|---|
| Contract type: | For Sale |
| Type: | End terrace house |
| County: | Essex |
| Town: | Brentwood |
| Postcode: | CM14 |
| Address: | Jason Close, Brentwood, Essex CM14 |
| Bathrooms: | 2 |
| Bedrooms: | 5 |
Property Description
An end terrace five bedroom family house located on the popular west side of Brentwood. This spacious property benefits from private rear garden, integral garage and versatile accommodation throughout.
Overview & Location
'Jason Close' is located on the popular west side of Brentwood off London Road. The property is 1 mile from Brentwood's mainline station with convenient links into London Liverpool Street and easily accessible to Brook Street round about allowing access to the M25/A12. The property is well placed for a host of well-regarded primary and secondary schools.
Main Accommodation
Entrance via part glazed door to reception hallway.
Reception Hallway (13' 9" x 8' 9")
Staircase ascending to first floor with storage cupboard below. Parquet floor. Doors to following accommodation.
Utility Room (5' 1" x 4' 10")
Double glazed translucent window to front elevation. Eye and base level units with contrasting work surface. Inset Butler sink. Provision for washing machine. Radiator. Wood effect floor.
Dining Room (13' 11" x 8' 9")
Double glazed doors leading to rear garden. Radiator. Parquet floor. Door to kitchen.
Kitchen (13' 10" x 8' 11")
Double glazed window to rear elevation. Fitted with a range of units with contrasting work surfaces and tiled splash backs. Inset one bowl sink unit with mixer tap. Integrated appliances include unbranded four ring gas hob, Indesit double eye level oven and Hotpoint fridge/freezer. Provision for dishwasher. Tile effect floor.
First Floor Landing
Staircase ascending to second floor. Radiator. Doors to following accommodation.
Lounge (16' 11" x 14' 5")
Double glazed windows to rear elevation. Ceiling cornice. Feature stone fireplace with inset electric fire.
Bathroom (6' 10" x 6' 6")
Fully tiled walls. Suite comprises of panelled bath with shower above, pedestal wash hand basin and low level wc. Wall mounted heated towel rail. Exposed wooden floor.
Bedroom Two (9' 6" x 8' 8")
Double glazed window to front elevation. Radiator.
Bedroom Three (9' 7" x 7' 10")
Double glazed window to front elevation. Radiator.
Second Floor Landing
Access to loft. Double glazed window to side elevation. Single storage cupboard. Doors to following accommodation.
Bedroom One (17' 1" x 10' 2")
Double glazed windows to rear elevation. Radiator. Door to ensuite shower room.
Ensuite Shower Room (7' 4" x 4' 10")
Fully tiled walls. Suite comprises of independent shower, pedestal wash hand basin and low level wc. Radiator with towel rail. Wood effect floor.
Bedroom Four (10' 6" x 8' 7")
Double glazed windows to front elevation. Radiator. Exposed wooden floor.
Bedroom Five (9' 8" x 6' 0")
Double glazed window to front elevation. Radiator. Exposed wooden floor.
Cloakroom
Wall mounted wash hand basin low level wc. Tile effect floor.
Exterior
Rear Garden
The property features a rear garden of some 30'. Majority laid to lawn with mature planted borders with further garden space to the side. Gate providing side access.
Front Elevation
Paved frontage providing parking and serving the integral garage.
Integral Garage
Up and over door to front elevation. Power and lighting connected.
Property Location
Similar Properties
End terrace house For Sale Brentwood End terrace house For Sale CM14 Brentwood new homes for sale CM14 new homes for sale Flats for sale Brentwood Flats To Rent Brentwood Flats for sale CM14 Flats to Rent CM14 Brentwood estate agents CM14 estate agents



.png)





