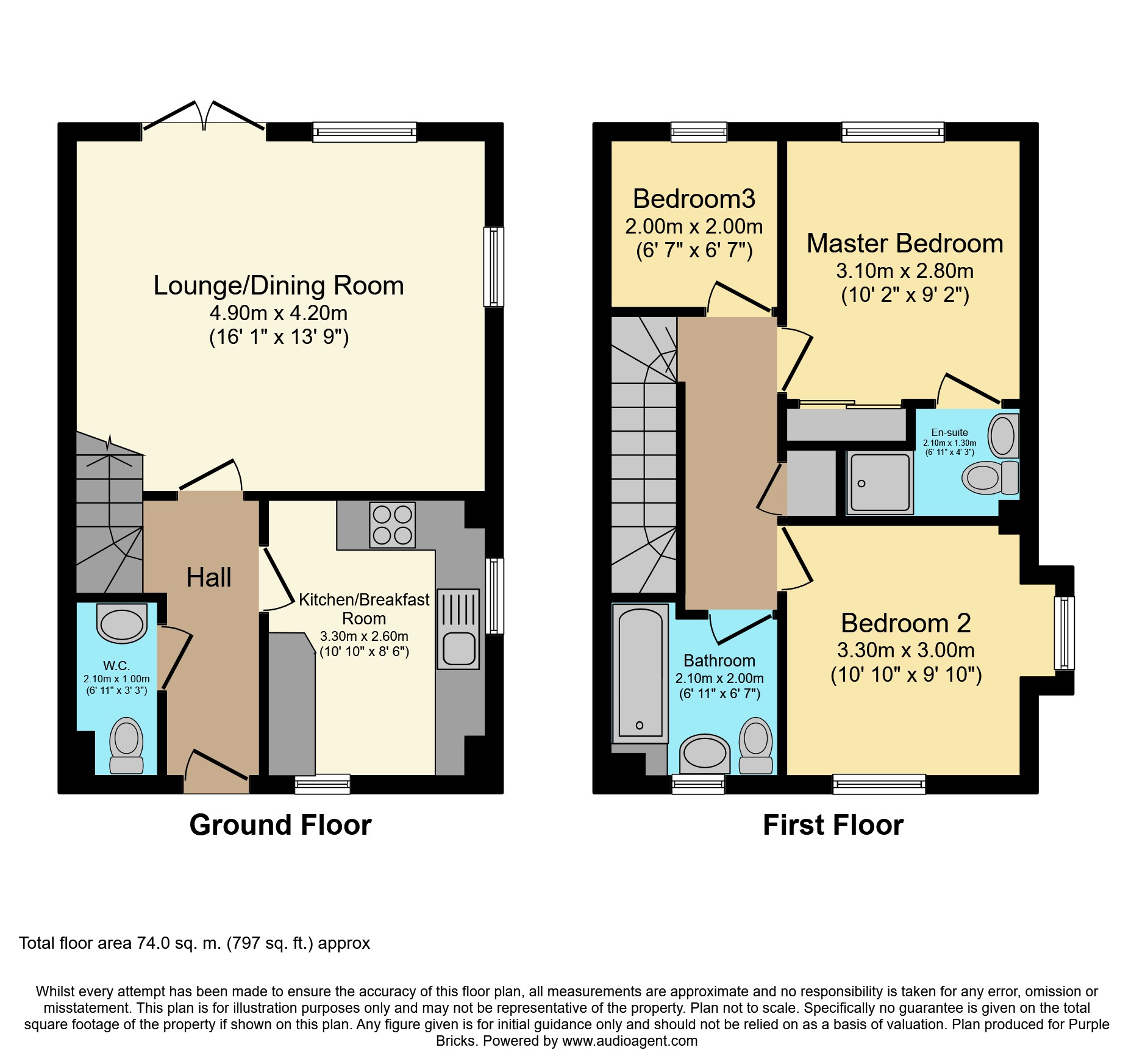3 Bedrooms End terrace house for sale in John Hunt Drive, Basingstoke RG24 | £ 285,000
Overview
| Price: | £ 285,000 |
|---|---|
| Contract type: | For Sale |
| Type: | End terrace house |
| County: | Hampshire |
| Town: | Basingstoke |
| Postcode: | RG24 |
| Address: | John Hunt Drive, Basingstoke RG24 |
| Bathrooms: | 1 |
| Bedrooms: | 3 |
Property Description
Located on the popular Everest Park development is this end of terrace family home built by Taylor Wimpey homes in 2013. This home offers an en-suite shower to the master bedroom, downstairs cloakroom, spacious living area and two allocated parking spaces to the rear making this a fantastic first time or young family purchase in a convenient location being nearby to local schools, shops, amenities and major transport links.
Front
To the front of the property there is a paved pathway leading to the front door where there is an overhead rain canopy and the front door leads into the entrance hallway.
Hallway
Here there are stairs leading to the first floor landing with doors leading through into the living room, kitchen and downstairs cloakroom. There is a wall mounted radiator, BT and power points, overhead lighting and wood laminate flooring.
Kitchen
This is a double aspect room overlooking the front and side of the property. The kitchen comprises a full range of eye and base level storage units with roll top work surfaces. There is a stainless steel sink with a single mixer tap and draining unit, a four ring gas hob with stainless steel splashback, extractor fan above and fan assisted double oven below. There is a breakfast bar, space and plumbing for a washing machine, integral dishwasher, space for a free standing fridge freezer, a wall mounted boiler enclosed by a cupboard, overhead inset spotlights and tile effect vinyl flooring.
Living Room
To the rear of the property this is another light and airy room being of a double aspect overlooking the rear and side of the property. There is plenty of space to define a dining area should it be required. There are double doors leading out onto the rear patio, wall mounted radiators, BT/TV/Sky and power points, overhead lighting and wood laminate flooring.
Cloak Room
This is a white suite comprising a WC and a pedestal wash hand basin with a single mixer tap and tiled splashback. There is an extractor fan, overhead lighting, a wall mounted radiator and tile effect vinyl flooring.
First Floor Landing
Here there are doors leading to all three bedrooms and family bathroom. There is a hatch providing access to the loft space, a wall mounted radiator, power point, overhead lighting and carpeted flooring.
Bedroom One
Overlooking the rear of the property there is a built in double wardrobe with sliding doors, a wall mounted radiator, TV and power points, overhead lighting and carpeted flooring. A door leads into the en-suite shower room.
En-Suite Shower Room
Here there is a shower cubicle with a wall mounted shower with tiled walls, a pedestal wash hand basin with a single mixer tap and tiled splashback and a WC. There is an extractor fan, overhead inset spotlights and tile effect vinyl flooring.
Bedroom Two
This is another double bedroom to the front of the property being double aspect overlooking the front and side of the property. There is a wall mounted radiator, multiple power points, overhead lighting and carpeted flooring.
Bedroom Three
This room is to the rear of the property and would be ideal as a home office. There is a wall mounted radiator, multiple power points, overhead lighting and carpeted flooring.
Bathroom
To the front of the property this is a white suite comprising a large panel enclosed bath with a single mixer tap with shower attachment with shower screen. There is a pedestal wash hand basin with a single mixer tap and WC. There are partly tiled walls, a wall mounted radiator, a front aspect obscure glazed window, extractor fan, overhead inset spotlights and tile effect vinyl flooring.
Rear Garden
The garden has been landscaped to feature a large paved patio area with the remainder of the garden laid to decking with seating areas. The garden is enclosed by a mixture of brick walling and timber fencing. There is an external power point and a gate providing access to the parking area where there are two allocated spaces for this property.
Parking
Two allocated parking space are located to the rear of the property.
Property Location
Similar Properties
End terrace house For Sale Basingstoke End terrace house For Sale RG24 Basingstoke new homes for sale RG24 new homes for sale Flats for sale Basingstoke Flats To Rent Basingstoke Flats for sale RG24 Flats to Rent RG24 Basingstoke estate agents RG24 estate agents



.png)











