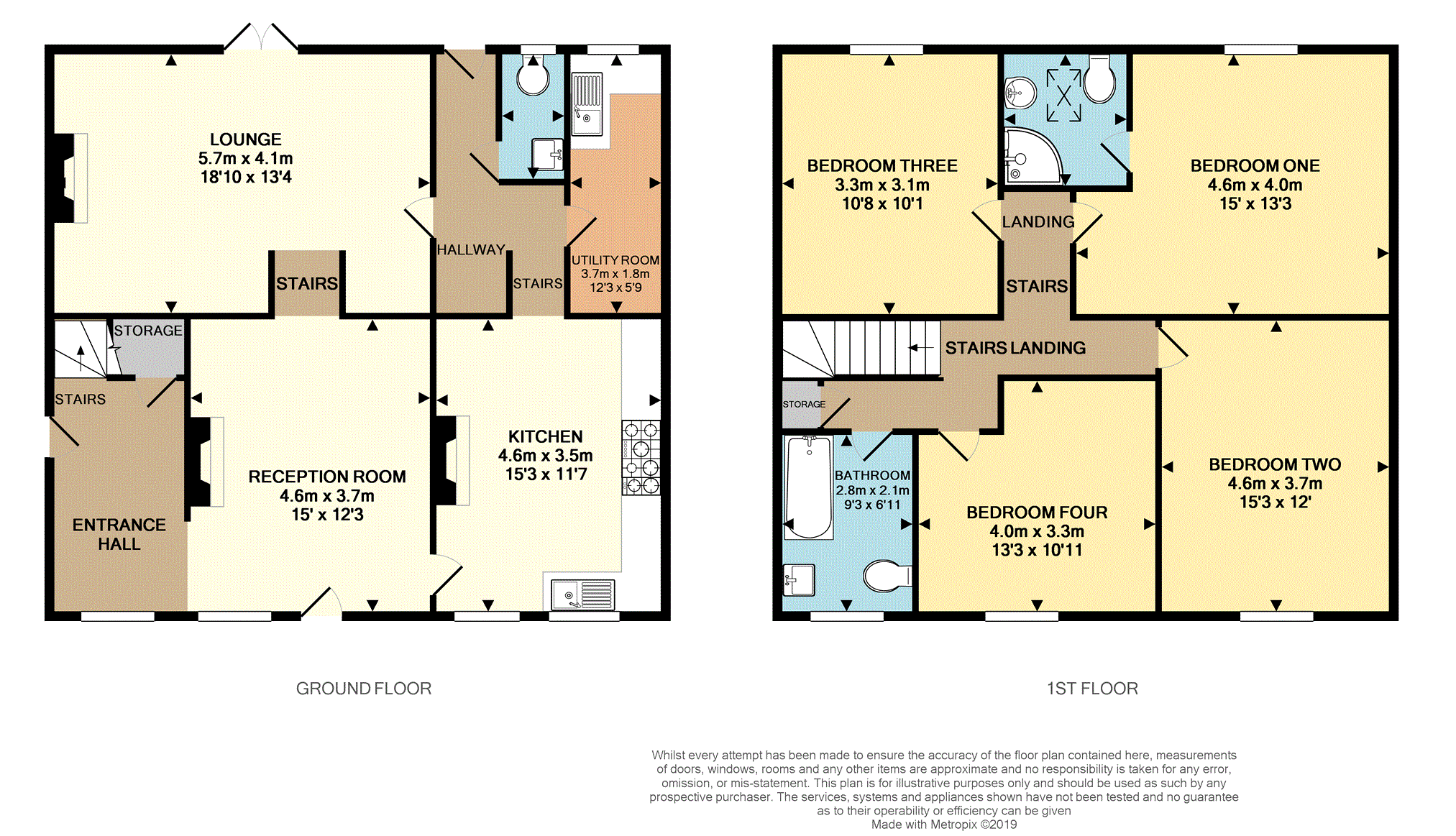4 Bedrooms End terrace house for sale in Judith Street, Rochdale OL12 | £ 300,000
Overview
| Price: | £ 300,000 |
|---|---|
| Contract type: | For Sale |
| Type: | End terrace house |
| County: | Greater Manchester |
| Town: | Rochdale |
| Postcode: | OL12 |
| Address: | Judith Street, Rochdale OL12 |
| Bathrooms: | 1 |
| Bedrooms: | 4 |
Property Description
A stunning period property on a quiet residential road and offering excellent public transport links, amenities and zoned well for local schools. This property briefly comprises of entrance hall, front reception, lounge, kitchen/diner, four double bedrooms, utility room, ground floor W.C and a family bathroom suite. To the rear of the property is a well maintained private enclosed garden. A beautiful family home perfect for first time buyers or a family. Viewing highly recommended to avoid disappointment.
Entrance Hall
12ft8” x 6ft8”
Fitted with radiator, smoke alarm, double glazed window to the front elevation, door to the side elevation and provides access to storage space.
Front Reception
12ft3” x 15ft0”
A wonderful front reception/lounge fitted with wall mounted lights, radiator, log burner and double glazed window to the front elevation.
Lounge
18ft10” x 13ft4”A spacious lounge fitted with television and telephone points, living flame gas fire, wall mounted lights, two radiators and French doors providing access to the rear elevation.
Kitchen
11ft7” x 15ft3”
A fabulous modern kitchen fitted with a range of base and eye level units with wooden work surfaces over, ceramic inset sink with mixer tap and drainer unit, tiled floor, tiled splash backs, seven-ring gas hob with double ovens below and extractor hood over, space for fridge/freezer, space for washing machine/dishwasher, fireplace feature, alarm panel, access to electric meter and two double glazed windows to the front elevation.
Hallway
6ft1” x 9ft7”
Fitted with tiled flooring, radiator, smoke alarm and door to the rear elevation.
Utility Room
5ft9” x 12ft3”
Fitted with a range of base and eye level units with roll-top work surfaces over, laminate wooden flooring, tiled splash backs, space for fridge/freezer, space for washing machine/dishwasher, stainless steel sink with mixer tap and drainer unit, extractor fan, provides access to storage space and double glazed window to the rear elevation.
W.C.
3ft7” x 7ft0”
Fitted with tiled flooring, heated towel rail, tiled splash backs, extractor fan, spotlights and double glazed window to the rear elevation.
Landing
17ft0” x 4ft9”
Fitted with smoke alarm, storage space containing wall mounted boiler, two radiators, wall mounted lights and a skylight.
Bedroom One
15ft0” x 13ft3”
A spacious master bedroom fitted with radiator, television and telephone points, double glazed window to the rear elevation and provides access to en-suite shower room.
En-Suite
6ft11” x 6ft10”
Fitted with a three piece bathroom suite comprising of shower, low level W.C, wash hand basin, tiled flooring, tiled walls, heated towel rail, spotlights, skylight and extractor fan.
Bedroom Two
15ft3” x 12ft”
A further double bedroom fitted with radiator, built-in wardrobes and double glazed window to the front elevation.
Bedroom Three
10ft8” x 10ft1”
Double bedroom fitted with radiator, provides access to loft space and double glazed window to the rear elevation.
Bedroom Four
10ft11” x 13ft3”
A further double bedroom fitted with a radiator and double glazed window to the rear elevation.
Bathroom
6ft11” x 9ft3”
Family bathroom fitted with a three-piece bathroom suite comprising of W.C, wash hand basin, panelled bath with shower unit over,
laminate wooden flooring, tiled walls, radiator, spotlights and double glazed window to the front elevation.
Rear Garden
To the rear of the property is a beautiful private enclosed garden with the majority laid to lawn, paved patio area, decking, water feature, mature flowerbeds and shrubs with timber fence boundaries.
Lease Information
We have been advised by the seller that the tenure of the property is a Freehold.
Property Location
Similar Properties
End terrace house For Sale Rochdale End terrace house For Sale OL12 Rochdale new homes for sale OL12 new homes for sale Flats for sale Rochdale Flats To Rent Rochdale Flats for sale OL12 Flats to Rent OL12 Rochdale estate agents OL12 estate agents



.png)











