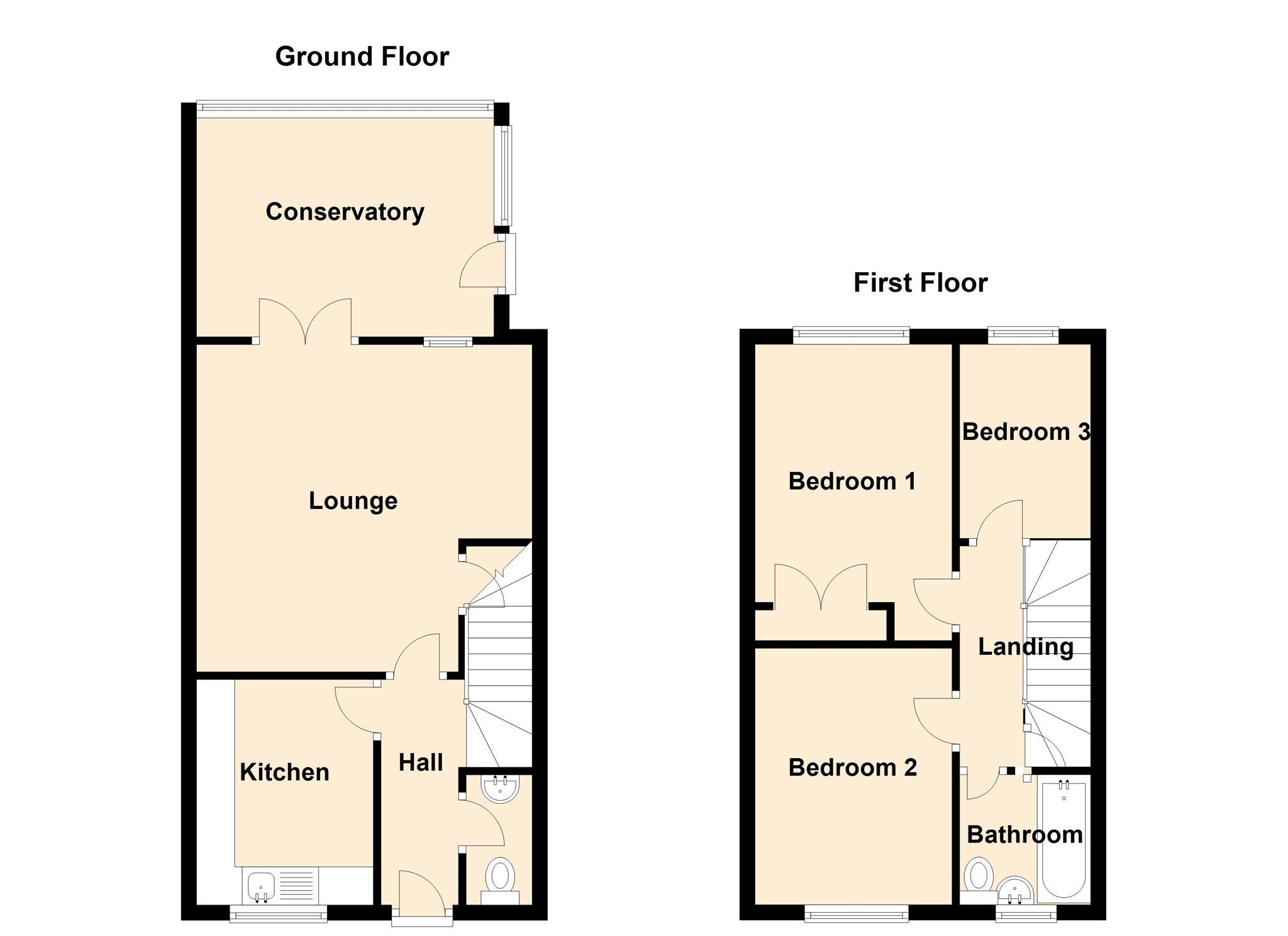3 Bedrooms End terrace house for sale in Kember Close, St. Mellons, Cardiff CF3 | £ 190,000
Overview
| Price: | £ 190,000 |
|---|---|
| Contract type: | For Sale |
| Type: | End terrace house |
| County: | Cardiff |
| Town: | Cardiff |
| Postcode: | CF3 |
| Address: | Kember Close, St. Mellons, Cardiff CF3 |
| Bathrooms: | 1 |
| Bedrooms: | 3 |
Property Description
Summary
call our sales team today on to secure your viewing - Peter Alan are delighted to offer to the market this spacious three bedroom semi-detached home which is in a popular location description
Peter Alan are delighted to offer to the market this spacious three bedroom semi-detached home in a popular location. The accommodation in this inviting family home briefly comprises of lounge, kitchen/dining room and downstairs cloakroom. To the first floor you have three bedrooms with an ensuite to the master suite and a family bathroom. Outside you benefit from off road parking and a spacious rear garden with a sunny aspect. Properties of this caliber are hard to find so don't delay in calling to secure your viewing on !
Entrance
Enter the property into a Hallway comprising tiled flooring, stairs rising to the first floor landing, doors to the Cloakroom, Kitchen and Lounge.
Cloakroom
Tiled flooring, radiator, low level w.C, wash hand basin, window to the front aspect.
Kitchen 9' 6" x 7' 5" ( 2.90m x 2.26m )
Tiled flooring, matching base and wall units, work surface area, tiled splash backs, integrated gas hob and electric oven, space for washing machine, fridgefreezer and slimline dishwasher, sink and drainer, UPVC double glazed window to the front aspect.
Lounge 14' 1" x 14' 9" ( 4.29m x 4.50m )
Carpet flooring, two radiators, UPVC double glazed French doors leading to the conservatory, built in storage cupboard (under the stairs).
Conservatory 9' 5" x 12' 7" ( 2.87m x 3.84m )
Tiled flooring, under floor heating, brick built with UPVC double glazed window surround and door leading to the rear garden.
First Floor Landing
Carpet flooring, loft hatch (loft is part boarded for storage), storage cupboard housing combi boiler (installed approx 2 years ago).
Bedroom One 12' 7" x 8' 4" ( 3.84m x 2.54m )
Carpet flooring, radiator, UPVC double glazed window to the rear aspect, built in storage cupboard.
Bedroom Two 11' x 8' 4" ( 3.35m x 2.54m )
Carpet flooring, radiator, UPVC double glazed window to the front aspect.
Bedroom Three 8' 1" x 6' 2" ( 2.46m x 1.88m )
Carpet flooring, radiator, UPVC double glazed window to the rear aspect.
Bathroom
Cushioned flooring, radiator, UPVC double glazed window to the front aspect, low level w.C, wash hand basin, panel bath with overhead shower.
Outside
To the front of the property is off road parking for two cars.
To the side of the property is a spacious storage shed with electric points and access from the front and rear of the property.
To the side of the property is a fully enclosed garden with a sunny aspect, patio area, laid lawn and timber built shed to the rear.
Property Location
Similar Properties
End terrace house For Sale Cardiff End terrace house For Sale CF3 Cardiff new homes for sale CF3 new homes for sale Flats for sale Cardiff Flats To Rent Cardiff Flats for sale CF3 Flats to Rent CF3 Cardiff estate agents CF3 estate agents



.png)











