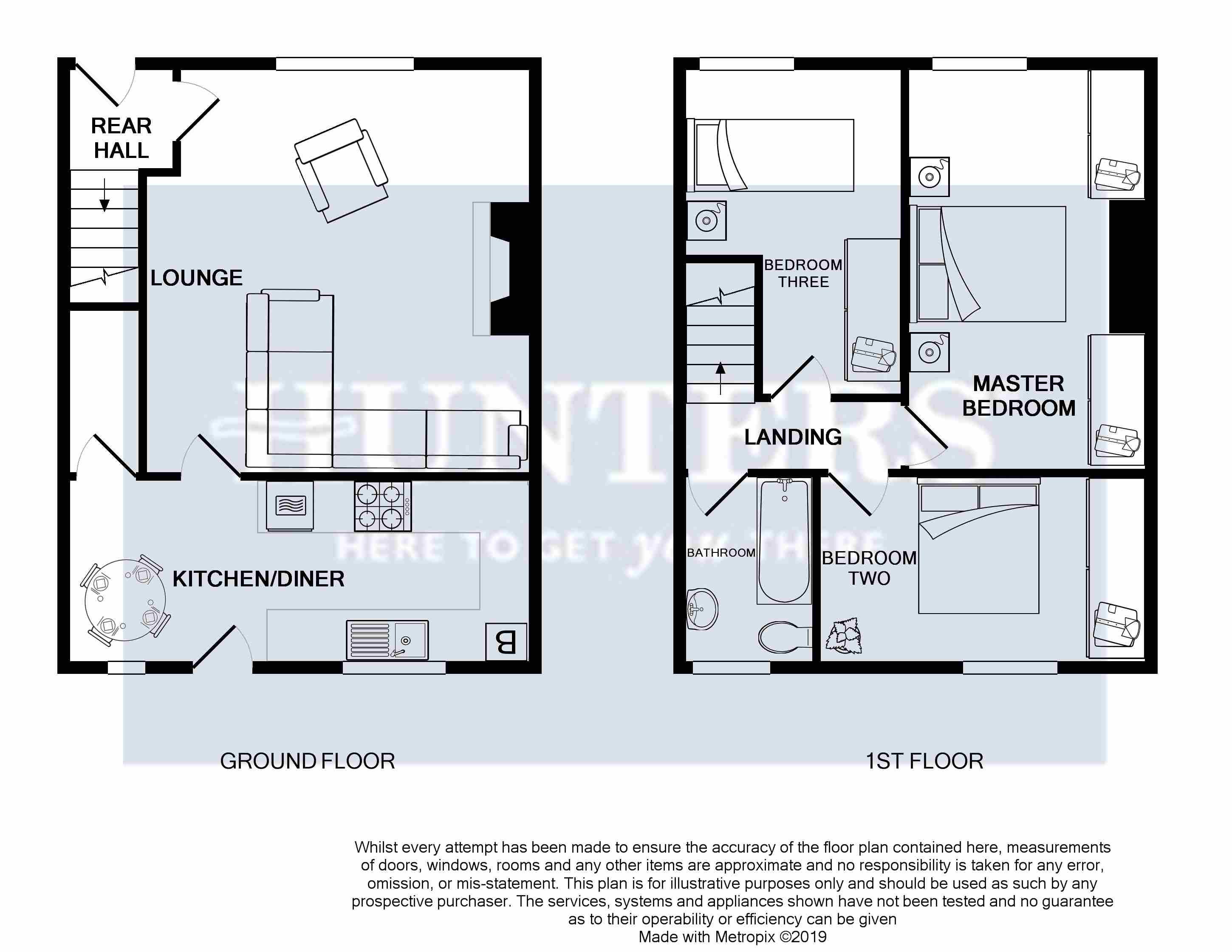3 Bedrooms End terrace house for sale in Kilpin Hill Lane, Dewsbury WF13 | £ 130,000
Overview
| Price: | £ 130,000 |
|---|---|
| Contract type: | For Sale |
| Type: | End terrace house |
| County: | West Yorkshire |
| Town: | Dewsbury |
| Postcode: | WF13 |
| Address: | Kilpin Hill Lane, Dewsbury WF13 |
| Bathrooms: | 0 |
| Bedrooms: | 3 |
Property Description
This charming three bedroom end cottage offers spacious accommodation along with an enclosed low maintenance rear garden and to the front lies off street parking for one vehicle along with a single detached garage. This property provides a fantastic opportunity for a first time buyer or the purchaser looking to downsize and is situated in the sought after quiet backwater of Kilpin Hill Lane.
The property briefly comprises of kitchen diner, lounge and rear hallway to the ground floor, to the first floor lie three spacious bedrooms and the house bathroom. Externally the property has a single detached garage to the front along with an additional parking space whilst to the rear there is an enclosed part lawned and part paved garden with an open aspect. The property has great open rooftops views to the rear and is ready to move straight into being modern and decorated to a high standard throughout.
View now to avoid disappointment as this one will go quickly.
Ground floor
kitchen diner
5.54m (18' 2") max x 2.26m (7' 5") max
Accessed via a part glazed wooden entrance door this spacious kitchen diner comprises a range of White traditional style base and wall units with laminate wood effect worktops over incorporating a stainless steel sink unit with mixer tap and separate stainless steel drainer along with a four ring gas hob with extractor over and single eye level oven. The kitchen has space for a freestanding fridge freezer and washing machine. The kitchen has a tile splashback, uPVC double glazed window to the front elevation and houses the central heating boiler. The dining area has part wood panelled walls throughout, a uPVC double glazed window to the front elevation and an internal door providing access to a useful under stairs storage cupboard. The kitchen diner is finished with vinyl tile effect flooring throughout and an internal part glazed door provides access to the lounge.
Lounge
4.85m (15' 11") max x 4.62m (15' 2") reducing to 4.09m (13' 5") max
This fantastic reception room has some great features with high ceilings, original cornicing and ceiling rose this family space is great for entertaining. The reception room has a large uPVC double glazed window to the rear elevation which really makes the most of the views over the rear garden and beyond. The lounge also features decorative wall lights, dado rail, TV point and decorative fireplace with gas fire. The lounge is carpeted throughout and an internal door provides access to the rear hallway.
Rear hall
1.17m (3' 10") max x 1.17m (3' 10") max
With external uPVC door providing access to the rear garden and stairs leading to the first floor. The rear hallway has a decorative dado rail which extends up the stairs to the first floor landing and is carpeted throughout.
First floor
landing
With internal doors providing access to all first floor rooms, decorative dado rail and carpeted throughout. The landing also houses the loft access hatch.
Bedroom one
4.85m (15' 11") max x 2.90m (9' 6") reducing to 2.39m (7' 10")
This spacious master bedroom has a uPVC double glazed window to the rear elevation and incorporates the chimney breast. The bedroom has ample space for wardrobes and additional storage as well as accommodating a double or king size bed. The master bedroom has decorative dado and picture rails, TV point and is carpeted throughout.
Bedroom two
3.86m (12' 8") max x 2.29m (7' 6") max
This second double bedroom has built in wardrobes to one full wall along with a uPVC double glazed window to the front elevation, decorative dado rail and is carpeted throughout.
Bedroom three
3.75m (12' 4") reducing to 2.28m (7' 6") x 2.58m (8' 6") reducing to 1.60m (5' 3")
This spacious single bedroom has a uPVC double glazed window to the rear elevation and is carpeted throughout.
Bathroom
2.29m (7' 6") max x 1.70m (5' 7") max
With three piece White bathroom suite comprising of low level WC, hand wash basin and panelled bath with electric shower over. The bathroom has a uPVC obscure double glazed window to the front elevation, part tiled and part wood panelled walls and is finished with vinyl tile effect flooring throughout.
External
To the front of the property lies a detached stone built single garage with a pair of wooden doors to the front for vehicular access along with a separate single parking space to the side of this. The front door to the property is accessed via a wooden pedestrian gate to the side of the garage with a wrought iron side entrance gate providing access to a paved pathway leading to the front door. The same pathway from the front of the property leads down the side of the property over shared land to the rear garden and beyond. The rear garden is enclosed and mainly laid to lawn, it is low maintenance and benefits from a paved patio area and fantastic open views over rooftops to the rear.
Property Location
Similar Properties
End terrace house For Sale Dewsbury End terrace house For Sale WF13 Dewsbury new homes for sale WF13 new homes for sale Flats for sale Dewsbury Flats To Rent Dewsbury Flats for sale WF13 Flats to Rent WF13 Dewsbury estate agents WF13 estate agents



.png)











