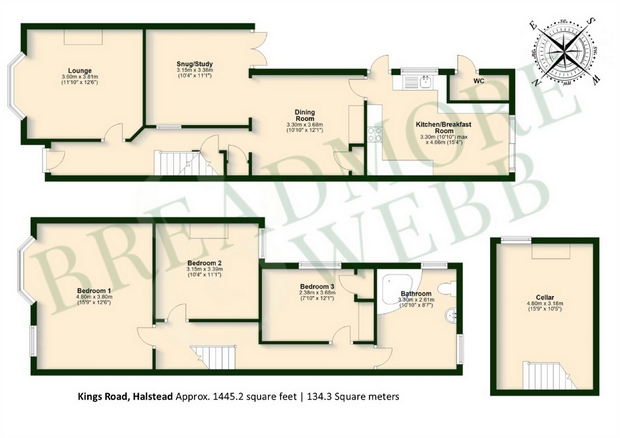3 Bedrooms End terrace house for sale in Kings Road, Halstead CO9 | £ 325,000
Overview
| Price: | £ 325,000 |
|---|---|
| Contract type: | For Sale |
| Type: | End terrace house |
| County: | Essex |
| Town: | Halstead |
| Postcode: | CO9 |
| Address: | Kings Road, Halstead CO9 |
| Bathrooms: | 0 |
| Bedrooms: | 3 |
Property Description
Located just a short walk from Halstead town centre this large Victorian semi detached villa has three reception rooms, a well proportioned kitchen/breakfast room, cellar, three double bedrooms and a large family bathroom. Garage and parking.
Storm Porch
Steps front front path, tiled porch, entrance door with fan light into;
Reception Hall
Stairs ascend to first floor, dado rail, cloaks storage cupboard, door and stairs down to cellar, obscured internal window to study, doors through to;
Lounge
12' 5" x 11' 10" (3.79m x 3.60m) Double glazed bay window to front, two radiators, decorative fireplace with feature surround and hearth. Picture rail, TV point.
Dining Room
12' 1" x 10' 10" (3.68m x 3.30m) Double glazed window to side, oak wooden flooring, storage cupboard built into chimney side recess, dado and picture rails, door to kitchen, archway through to;
Study
11' 2" x 10' 4" (3.40m x 3.15m) Double doors to garden, radiator, oak wooden flooring, dado rail and picture rail.
Kitchen/breakfast room
15' 3" x 10' 11" narrowing to 7'10" (4.66m x 3.34m narrowing to 2.38m) Fitted kitchen comprising base and wall mounted units, work surfaces with inset sink and drainer. Oven and hob with cooker hood above. Plumbing for dishwasher, radiator, sliding doors to rear patio, door to side access and double glazed window to side.
WC
WC accessed from outside, with low level WC and hand wash basin.
Cellar
Cellar
15' 7" x 10' 5" (4.74m x 3.17m) High level window to side, 5'10 head clearance. Power and lighting.
First Floor
Landing
Wooden balustrade, dado and picture rails, doors through to;
Bedroom 1
15' 8" x 12' 7" (4.78m x 3.84m) Bespoke fitted his and hers double wardrobes, seat built into bay window, radiator, Double glazed bay window to front.
Bedroom 2
11' 3" x 10' 4" (3.43m x 3.14m) Double glazed window to rear, chimney breast, radiator.
Bedroom 3
11' x 7' 7" (3.35m x 2.30m) Double glazed window to side, storage cupboard housing boiler, Victorian style cast iron fireplace, radiator.
Bathroom
10' 10" x 8' 8" (3.30m x 2.63m) Windows to side and rear, corner bath with mixer taps and shower over. WC, wash hand basin, radiator, space and plumbing for washing machine.
Outside
Garden
The property is located on a corner plot and offers vehicular access to the rear of the garden with a parking area and garage. The rear garden is mainly laid to lawn with circular feature patio adjacent to the rear of the property. Side access via a lockable gate, enclosed by timber fencing. The front garden has an original style path with laid to gravel front garden.
Property Location
Similar Properties
End terrace house For Sale Halstead End terrace house For Sale CO9 Halstead new homes for sale CO9 new homes for sale Flats for sale Halstead Flats To Rent Halstead Flats for sale CO9 Flats to Rent CO9 Halstead estate agents CO9 estate agents



.png)











