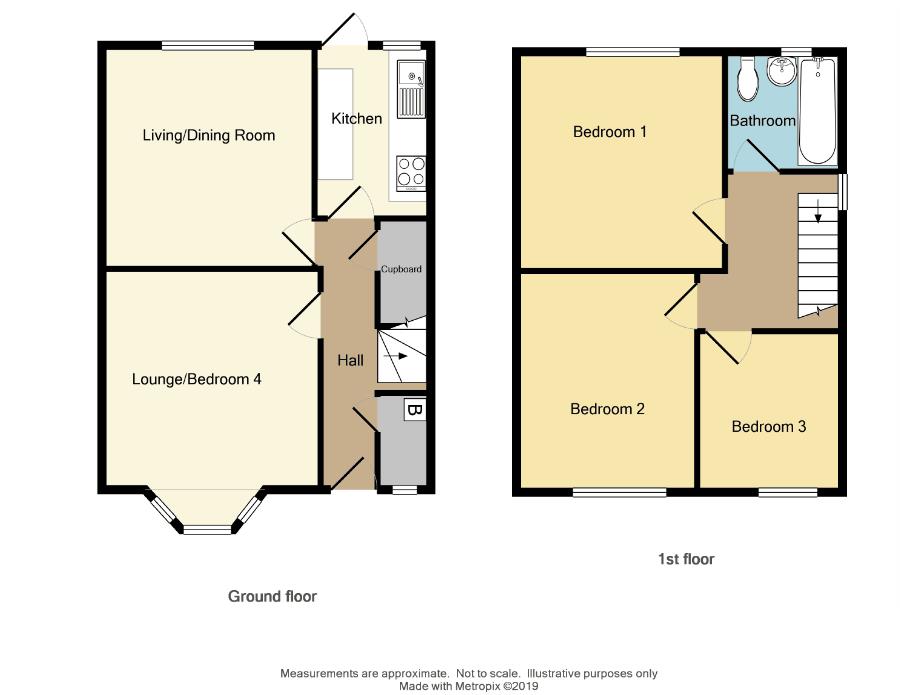3 Bedrooms End terrace house for sale in Kingsland Avenue, Chapelfields, Coventry CV5 | £ 195,000
Overview
| Price: | £ 195,000 |
|---|---|
| Contract type: | For Sale |
| Type: | End terrace house |
| County: | West Midlands |
| Town: | Coventry |
| Postcode: | CV5 |
| Address: | Kingsland Avenue, Chapelfields, Coventry CV5 |
| Bathrooms: | 1 |
| Bedrooms: | 3 |
Property Description
A tastefully presented and carefully maintained three bedroom end of terraced residence, offering spacious family accommodation or a four bedroom rental opportunity. Ideally situated in this popular west of the City location, the gas centrally heated and double glazed accommodation has been recently redecorated throughout and briefly comprises; entrance hall, walk-in cloaks/storage room, excellent front lounge/bedroom four, separate rear living/dining room and well fitted kitchen. To the first floor are three double bedrooms and a refitted family bathroom. Outside offers a foregarden with established bushes and paving and a good sized leafy rear garden with personal side gate leading to pedestrian access. Internal inspection strongly recommended. No chain.
Ground Floor
Hardwood front entrance door leading to:
Entrance Hall
Having walk-in cloaks/storage room housing the wall mounted "Main Combi" gas central heating boiler with 'Minton' tiled floor, ceiling light point and uPVC opaque double glazed window to front. Staircase rising to the first floor, understairs storage cupboard, central heating radiator, power, coved ceiling cornice and ceiling light point.
Front Lounge/Bedroom Four (4.04m into bay x 3.56m (13'3" into bay x 11'8"))
Having uPVC sealed unit double glazed bay window to front, central heating radiator, power, wood effect laminate floor covering, coved ceiling cornice and ceiling light point.
Rear Living/Dining Room (3.78m x 3.45m (12'5" x 11'4"))
Having uPVC sealed unit double glazed window to rear, central heating radiator, power, wood effect laminate floor covering, coved ceiling cornice and ceiling light point.
Fitted Kitchen (2.84m x 1.91m (9'4" x 6'3"))
Having roll top work surfaces to two sides incorporating stainless steel sink unit with mixer tap over, space and plumbing for automatic washing machine, range of base units, drawer and wall mounted cupboards, inset four ring gas hob with built-in oven under, exhaust extractor fan and stainless steel splashbacks, part tiled walls, 'Minton' tiled floor, power, ceiling light point, uPVC sealed unit double glazed window to rear and hardwood rear exit door leading to the rear patio area and garden.
First Floor
Landing
Being natural lit via a side uPVC sealed unit double glazed window and having power, coved ceiling cornice, ceiling light point and access point to roof void.
Bedroom No 1 (Rear) (3.78m x 3.45m into chimney breast (12'5" x 11'4" i)
Having uPVC sealed unit double glazed window to rear, central heating radiator, power, coved ceiling cornice and ceiling light point.
Bedroom No 2 (Front) (3.58m x 2.95m into chimney breast (11'9" x 9'8" in)
Having uPVC sealed unit double glazed window to front, central heating radiator, power, coved ceiling cornice and ceiling light point.
Bedroom No 3 (Front) (2.67m x 2.39m (8'9" x 7'10"))
Having uPVC sealed unit double glazed window to front, central heating radiator, power, coved ceiling cornice and ceiling light point.
Family Bathroom
Being fully tiled in attractive and complementary ceramics and having a modern white suite comprising low level w/c, pedestal wash hand basin and panelled bath with mixer tap shower attachment over, uPVC sealed unit opaque double glazed window to rear, central heating radiator, extractor fan and ceiling light point.
Outside
To The Front
The property is set back from the road behind a small picket fence with personal gate leading to the foregarden with established evergreen bushes and being partly block paved.
To The Rear
The rear garden is of a particularly good size and has a paved patio area with the remainder mainly laid with bark chippings having a variety of mature trees, shrubs and flowering plants surrounding, timber garden shed and store, timber panelled fenced boundaries and personal side exit gate leading to side and rear pedestrian access.
Property Location
Similar Properties
End terrace house For Sale Coventry End terrace house For Sale CV5 Coventry new homes for sale CV5 new homes for sale Flats for sale Coventry Flats To Rent Coventry Flats for sale CV5 Flats to Rent CV5 Coventry estate agents CV5 estate agents



.png)











