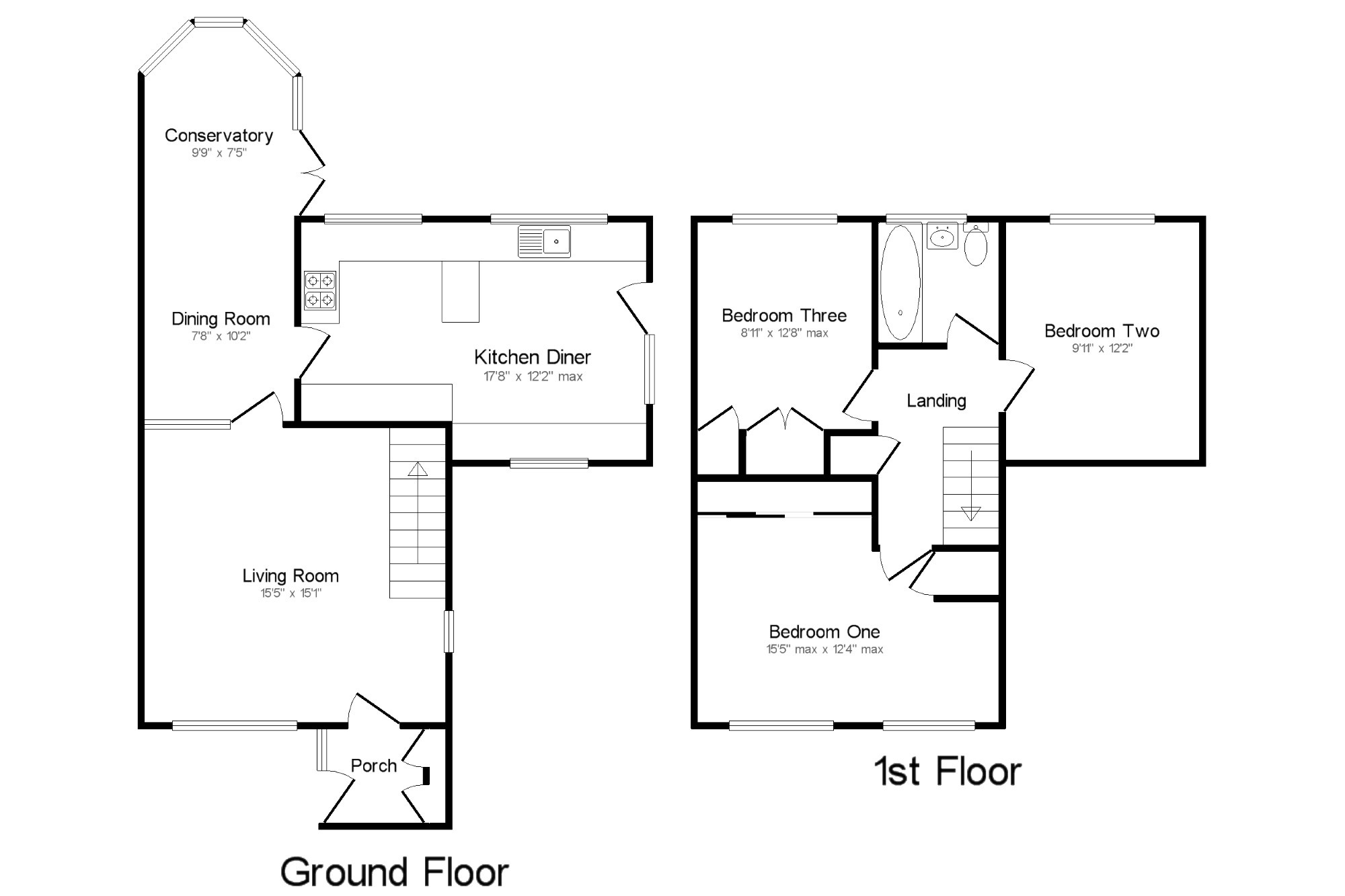3 Bedrooms End terrace house for sale in Knapp Road, Thornbury BS35 | £ 299,000
Overview
| Price: | £ 299,000 |
|---|---|
| Contract type: | For Sale |
| Type: | End terrace house |
| County: | Bristol |
| Town: | Bristol |
| Postcode: | BS35 |
| Address: | Knapp Road, Thornbury BS35 |
| Bathrooms: | 1 |
| Bedrooms: | 3 |
Property Description
This deceptive three bedroom home has been extended to provide a fantastic amount of living and bedroom space. Upon approach to the house you will find a practical porch with coat storage leading through to the living room. There is a dining room with parquet flooring opening to a wonderful conservatory boasting views over the garden. The extended kitchen provides plenty of space for a table and chairs making this a great family sociable space. On the upper floor you will find three double bedrooms and a family bathroom. There are gardens to the front and rear with a garage located at the rear.
Extended End of Terrace Home
Three Bedrooms
Living Room
Dining Room and Conservatory
Sociable Kitchen with Dining Area
Enclosed Rear Garden
Garage at Rear
Easy Reach of Thornbury High Street
Close to Local Schools and Amenities
Porch x . UPVC front double glazed door. Radiator, carpeted flooring, built-in storage cupboards, ceiling light.
Living Room15'5" x 15'1" (4.7m x 4.6m). Double glazed uPVC windows facing the front and side. Radiator, gas fire and surround, carpeted flooring, ceiling light.
Dining Room7'8" x 10'2" (2.34m x 3.1m). Radiator, parquet flooring, ceiling light.
Conservatory9'9" x 7'5" (2.97m x 2.26m). UPVC French double glazed doors opening onto the garden. Double glazed uPVC windows facing the rear overlooking the garden. Tiled flooring, vaulted ceiling, ceiling light.
Kitchen Diner17'8" x 12'2" (5.38m x 3.7m). UPVC double glazed door to side. Double glazed uPVC windows facing the front and rear overlooking the garden. Wall mounted heater, ceiling lights. Roll edge work surface, wall and base units, breakfast bar, stainless steel sink and drainer with taps over, space for freestanding oven, space for washing machine, space for dryer, space for fridge/freezer.
Landing x . Loft access. Carpeted flooring, built-in storage cupboard, ceiling light.
Bedroom One15'5" x 12'4" (4.7m x 3.76m). Double bedroom; double glazed uPVC window facing the front. Radiator, carpeted flooring, built-in wardrobes and built-in storage cupboard, ceiling lights.
Bedroom Two9'11" x 12'2" (3.02m x 3.7m). Double bedroom; double glazed uPVC window facing the rear overlooking the garden. Radiator, carpeted flooring, ceiling light.
Bedroom Three8'11" x 12'8" (2.72m x 3.86m). Double bedroom; double glazed uPVC window facing the rear overlooking the garden. Radiator, carpeted flooring, built-in wardrobes, ceiling light.
Bathroom6'2" x 6'2" (1.88m x 1.88m). Double glazed uPVC window with opaque glass facing the rear. Heated towel rail, tiled walls, ceiling light. Low level WC, panelled bath, electric shower over bath, wash hand basin.
Property Location
Similar Properties
End terrace house For Sale Bristol End terrace house For Sale BS35 Bristol new homes for sale BS35 new homes for sale Flats for sale Bristol Flats To Rent Bristol Flats for sale BS35 Flats to Rent BS35 Bristol estate agents BS35 estate agents



.png)











