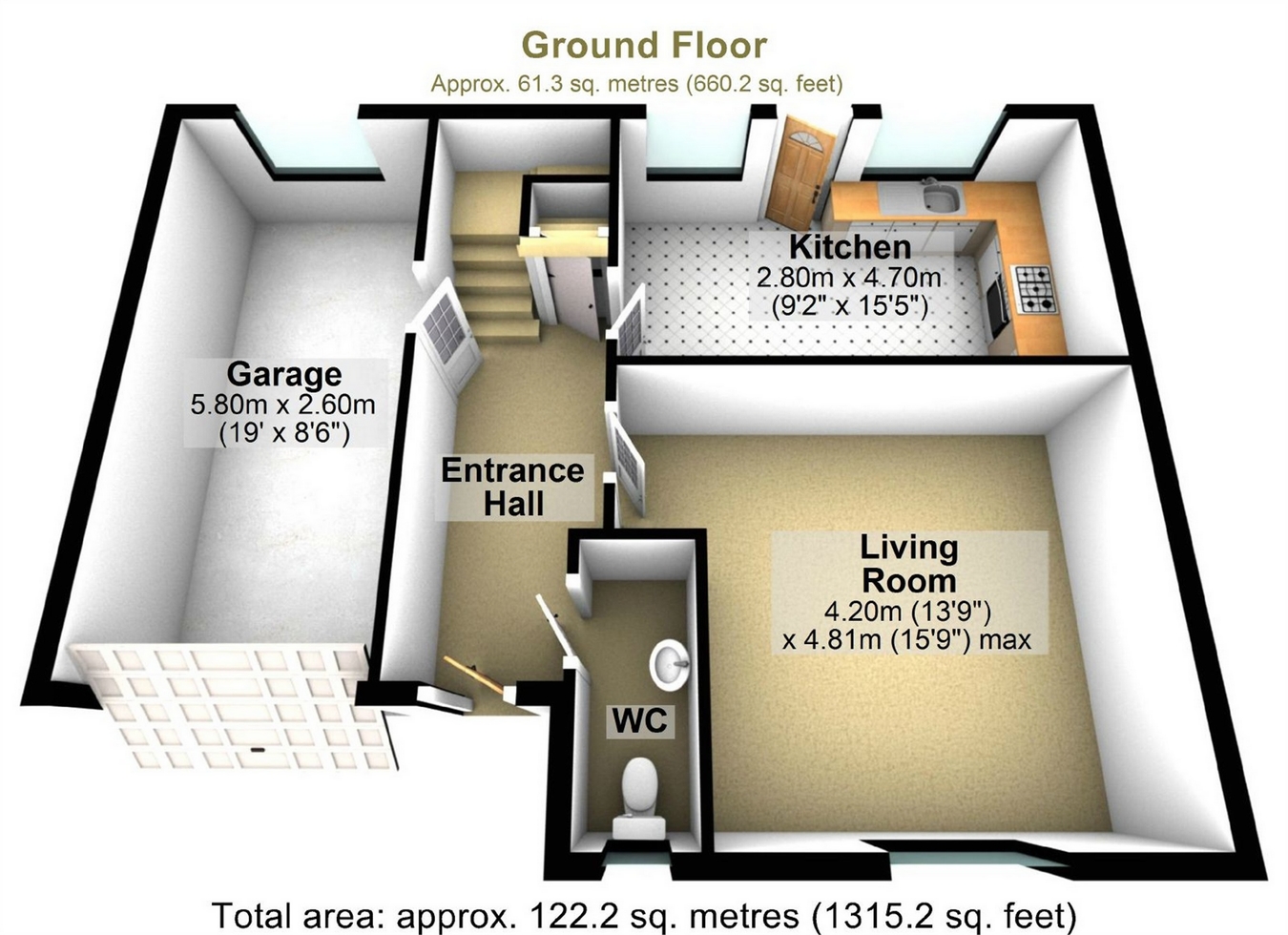4 Bedrooms End terrace house for sale in Knitters Road, South Normanton, Alfreton, Derbyshire DE55 | £ 189,950
Overview
| Price: | £ 189,950 |
|---|---|
| Contract type: | For Sale |
| Type: | End terrace house |
| County: | Derbyshire |
| Town: | Alfreton |
| Postcode: | DE55 |
| Address: | Knitters Road, South Normanton, Alfreton, Derbyshire DE55 |
| Bathrooms: | 0 |
| Bedrooms: | 4 |
Property Description
Beautiful home ideal for the growing family! Derbyshire Properties are delighted to offer to the market this beautifully presented Mews style home situated on a development of similar quality homes, with four generously appointed bedrooms and a single integral garage. The accommodation briefly comprises: A spacious and welcoming Reception Hallway with Ground Floor Cloaks WC, good sized Lounge and an attractive fitted Dining Kitchen with a range of two tone high gloss effect kitchen cabinets and integrated appliances. To the first floor there is a Landing area, four well appointed Bedrooms with the master bedroom having a stylish En-suite Shower room and there is a separate family Bathroom with an electric shower fitting. Outside, there is a front garden which is laid to lawn with a walled front boundary and a driveway leading to the single Garage. Whilst to the rear of the house there is an enclosed garden which again is laid to lawn. The property benefits from uPVC double glazed windows, an energy efficient combination gas central heating system and the balance of the NHBC builders warranty. As selling agents we would strongly advise an early inspection.
Ground Floor
Reception Hallway
The property is approached via a traditional style composite front entrance door. There is laminate flooring, stairs rising to the frist floor accommodation with a large under stairs storage/cloaks cupboard under, an internal personal door giving access to the garage and further doors open to:-
Ground Floor Cloaks/WC
8' 8" x 3' 3" (2.64m x 0.99m) appointed with a white two piece suite comprising a low flush WC and pedestal wash hand basin with ceramic wall tiling to the splasback. There is an extractor fan, uPVC double glazed window to the side elevation, vinyl flooring and a central heating radiator.
Lounge
15' 8" x 13' 10" max (4.78m x 4.22m max) a spacious sitting room with a uPVC double glazed window to the front elevation, Sky and Virgin media points, internet connection, integrated wiring for surround laminate flooring and a central heating radiator.
Dining Kitchen
15' 4" x 9' 2" (4.67m x 2.79m) a beautifully appointed stylish Dining Kitchen fitted with a range of two tone high gloss effect kitchen cabinets including a range of wall and base cupboards with drawers, rolled edge work tops, under cupboard lighting and feature plinth lights. There are a number of good quality integrated appliances including: An aeg stainless steel five ring gas hob with extractor canopy over, a separate electric double oven, aeg dishwasher and an automatic washer dryer. There are two uPVC double glazed windows to the rear elevation and a double glazed rear entrance door, ceramic floor tiling and a central heating radiator.
First Floor
Landing
With access to the loft area, a large built-in storage cupboard, uPVC double glazed window to the rear elevation, central heating radiator and doors open through to:-
Bedroom 1
16' 8" x 8' 4" (5.08m x 2.54m) with a uPVC double glazed window to the front elevations, Sky and Virgin media points, internet connection, fitted wardrobes with hanging rails and storage shelves and a central heating radiator. Door to:-
En-suite Shower Room
6' 4" x 5' 10" (1.93m x 1.78m) appointed with a modern white three piece suite comprising a tiled shower enclosure with an Agualisa electric shower fitting, low flush WC and a wash hand basin with mixer tap and a ceramic tiled splash back. There is an extractor fan, uPVC double glazed window to the rear elevation, vinyl flooring and central heating radiator.
Bedroom 2
14' 6" x 9' 2" (4.42m x 2.79m) with two uPVC double glazed windows to the front elevation, fitted wardrobe with hanging rail and shelving and a central heating radiator.
Bedroom 3
13' 2" x 8' 2" (4.01m x 2.49m) with a uPVC double glazed window to the front elevation and a central heating radiator.
Bedroom 4
9' x 8' 10" (2.74m x 2.69m) with a uPVC double glazed window to the rear elevation, Sky and Virgin media points, internet connection and a central heating radiator.
Family Bathroom
9' 5" x 5' 4" (2.87m x 1.63m) appointed with a modern white three piece suite comprising: A panelled bath with a mains shower fitting, low flush WC and pedestal wash hand basin with mixer tap. There is complementary tiled splashback wall tiling to the bath area and sink, uPVC double glazed window to the rear elevation, vinyl flooring and a central heating radiator.
Outside
Front Garden and Driveway
The property has a good sized lawn at the front with shrubs planted to the borders and a walled front boundary with a driveway lying to one side which in turn leads to the integral garage.
Integral Single Garage
19' x 8' 8" (5.79m x 2.64m) an integral single garage with up-and-over door to the front, personal door to the Entrance Hallway and rear garden, a wall mounted combination gas central heating boiler and equipped with power and light.
Rear Garden
At the rear of the property there is an enclosed garden area laid to lawn with fencing to the boundaries and a gate to the rear.
Property Location
Similar Properties
End terrace house For Sale Alfreton End terrace house For Sale DE55 Alfreton new homes for sale DE55 new homes for sale Flats for sale Alfreton Flats To Rent Alfreton Flats for sale DE55 Flats to Rent DE55 Alfreton estate agents DE55 estate agents



.png)

