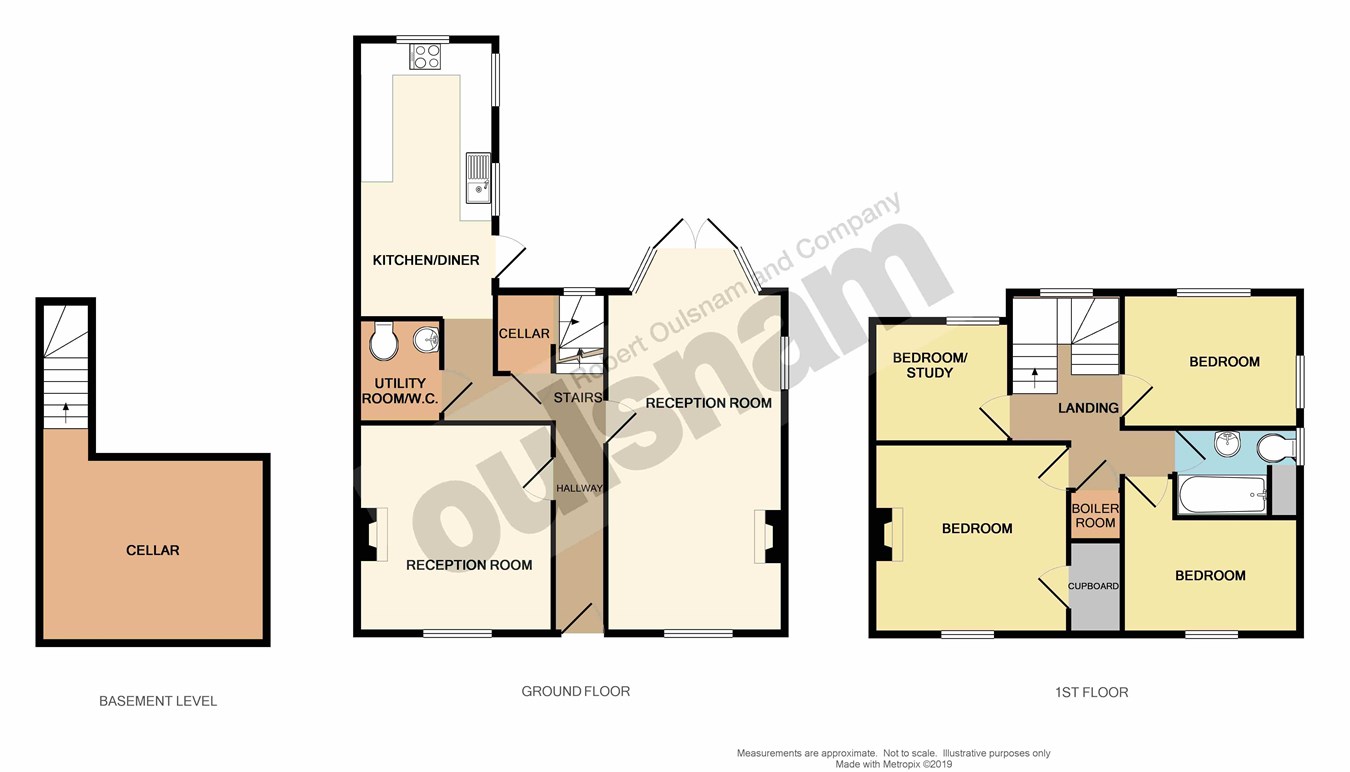4 Bedrooms End terrace house for sale in Laburnum Grove, Moseley, Birmingham B13 | £ 435,000
Overview
| Price: | £ 435,000 |
|---|---|
| Contract type: | For Sale |
| Type: | End terrace house |
| County: | West Midlands |
| Town: | Birmingham |
| Postcode: | B13 |
| Address: | Laburnum Grove, Moseley, Birmingham B13 |
| Bathrooms: | 0 |
| Bedrooms: | 4 |
Property Description
Laburnum Grove is accessed from Woodbridge Road. The property lies at the end of the red brick walk-way which is flanked by the delightful mature gardens of the neighbouring properties. No.13 lies behind a low level picket fence with gate to a stone flagged pathway flanked by lawns to either side with slate chippings to the borders and box hedge topiary. There are established shrubs and flowering plants and a gate to the side giving access to the rear garden. Access is given in turn to a solid panelled entrance door with arched top light over leading to the reception hall.
The reception hall has a beautiful original Minton tiled floor, two feature archways and stairs giving access to the first floor. There is a panelled door to a deep shelved under stairs storage/cloaks cupboard which gives access in turn to the cellar. There are panelled double doors to the sitting room, doors to the dining room and guest cloakroom and open access to the breakfast kitchen.
The delightful sitting room is a spacious through room with three windows including a large walk-in bay window with double doors to the courtyard garden making this a light and airy living space. There is a feature pine fireplace and mantel with cast iron inset and grate, tiled hearth and coal effect gas fire. The sitting room also has a range of recessed display/book shelving.
The elegant dining room has display shelving, picture rails and a feature fireplace and mantel with cast iron inset with tiled border.The spacious breakfast kitchen has a wide range of panelled base and wall units with inset single drainer sink unit and integrated dishwasher and fridge concealed behind matching fascia. There is a Belling stainless steel oven and grill and four ring electric ceramic hob. There is space for a dining table and the kitchen enjoys views over the courtyard garden with a door giving direct access. The guest cloakroom/utility has a white low level w.C. And wall mounted wash hand basin and provides space for a washing machine and tumble dryer.
The attractive split level landing is approached via a return staircase with double glazed window to the rear and has access to a deep airing cupboard/wardrobe housing the gas central heating boiler. Panelled doors lead to the following accommodation:
The master bedroom has a pretty cast iron fireplace and mantel, picture rails and a panelled door to a deep walk-in wardrobe with shelving and two tier hanging rails. There are two further bedrooms with double glazed windows with the fourth bedroom/study being fitted with an extensive range of storage shelving and desk top.
The bathroom has a white suite comprising bath with chrome mixer tap and telephone shower attachment, pedestal wash hand basin and low level w.C. There are complementary tiled splash backs, recessed cosmetic shelving and picture rails.
The secluded block paved courtyard garden is flanked by gravel borders and planting beds with a wide gravelled side access to the front of the house. The single garage is accessed via a side gate on the boundary and has a metal up-and over door to the front. Vehicular access to the garage is from King Edward Road.
The property has full gas central heating and double glazing.
Reception hall
sitting room
24' 4" into bay x 10' 10" max (7.42m into bay x 3.30m max)
Dining room
12' 6" x 11' 11" (3.81m x 3.63m)
Guest cloakroom/utility
breakfast kitchen
16' 4" x 8' 10" (4.98m x 2.69m)
Split level first floor landing
bedroom one
12' 5" x 11' 11" (3.78m x 3.63m)
Bedroom two
10' 4" x 8' 5" (3.15m x 2.57m)
Bedroom three
11' 1" x 6' 4" (3.38m x 1.93m)
Bedroom four/study
8' 3" x 8' 2" max (2.51m x 2.49m max)
Bathroom
garage
16' 0" x 8' 0" (4.88m x 2.44m)
Property Location
Similar Properties
End terrace house For Sale Birmingham End terrace house For Sale B13 Birmingham new homes for sale B13 new homes for sale Flats for sale Birmingham Flats To Rent Birmingham Flats for sale B13 Flats to Rent B13 Birmingham estate agents B13 estate agents



.png)











