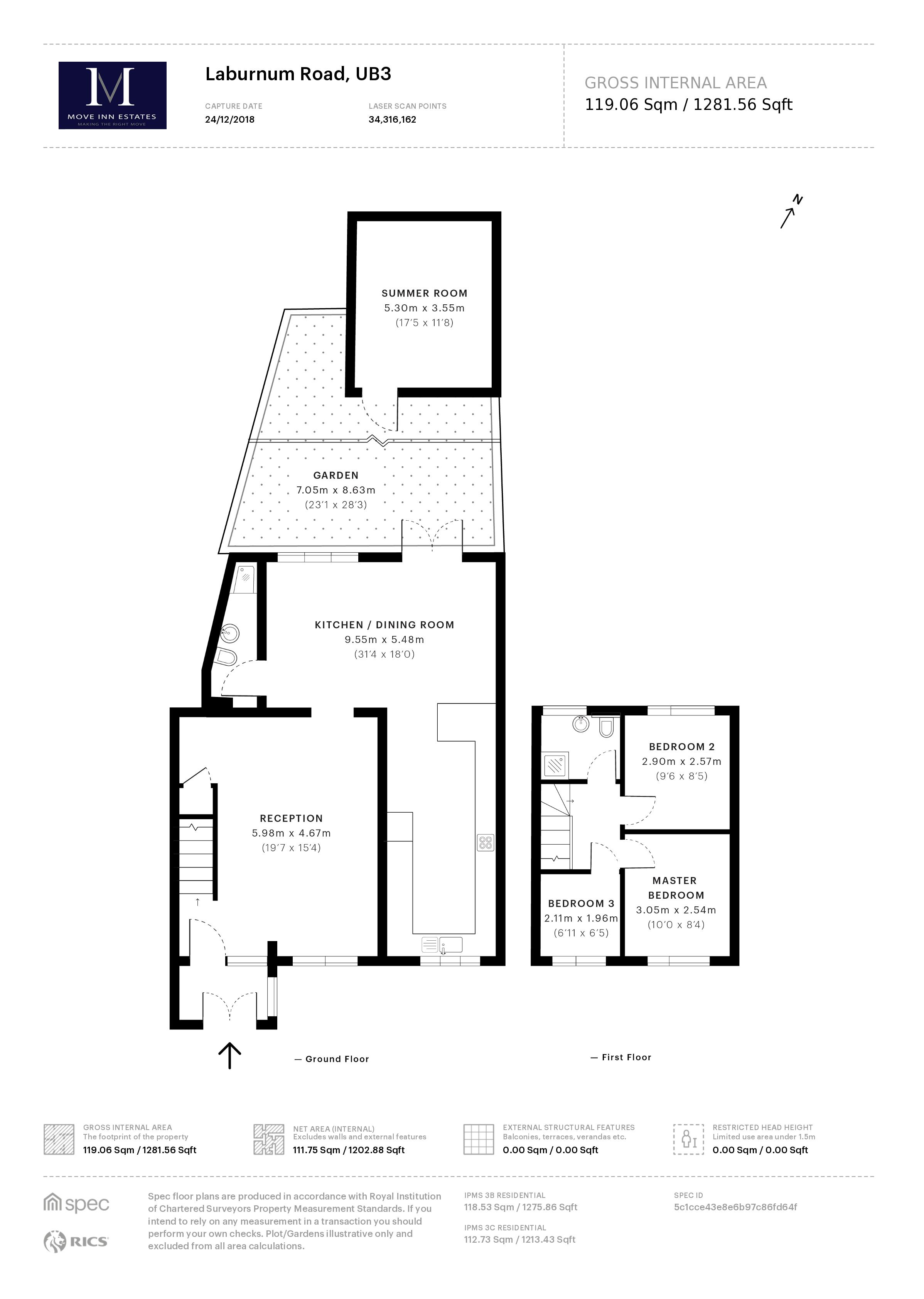3 Bedrooms End terrace house for sale in Laburnum Road, Hayes UB3 | £ 499,950
Overview
| Price: | £ 499,950 |
|---|---|
| Contract type: | For Sale |
| Type: | End terrace house |
| County: | London |
| Town: | Hayes |
| Postcode: | UB3 |
| Address: | Laburnum Road, Hayes UB3 |
| Bathrooms: | 2 |
| Bedrooms: | 3 |
Property Description
Move Inn Estates bring to the market this spacious and extended three bedroom, end of terrace house for sale in the heart of Hayes, situated just off North Hyde Lane.
The property has been extended to the rear and to the side, it also comprises a a large porch, through lounge, spacious and contemporary fitted kitchen / diner, downstairs shower room / WC. Located on the first floor are 3 good size bedrooms and a family bathroom. Further benefits include double glazing, gas central heating, a solid shed in rear garden, ample off street parking for 3 cars, CCTV and an alarm system.
Viewings are highly recommended.
Additional Property Info:
Gross internal area: 119.06 sqm / 1281.56 sqft
Porch:
Double glazed windows and doors, Spot lights
Through Lounge:19' 7" x 15' 4" (5.98m x 4.67m)
2 x Radiators, storage under stairs.
Fitted Kitchen / Dining Room (l-Shape): 31' 4" x 18' 0" (9.55m x 5.48m)
Semi tiled walls, ceramic tiled flooring, plumbing for washing machine, sink unit with mixer taps, space for fridge freezer, radiator, extractor hood, spot lights, double glazed french doors leading to rear garden and door leading to downstairs Shower room / wc.
Ground Floor Shower Room / WC:
Low level wc, heated towel rail, hand wash basin unit, ceramic tiled flooring, fully tiled walls, extractor fan, fitted shower unit with hose and fittings, cupboard housing valiant boiler.
Landing:
Access to Loft.
Master Bedroom: 10'0" x 8'4" (3.05m x 2.54m)
Radiator, fitted wardrobes.
Bedroom 2: 9' 6" x 8'5" (2.90m x 2.57m)
Radiator, fitted wardrobes.
Bedroom 3: 6'11" x 6'5" (2.11m x 1.96m)
Radiator, fitted wardrobes.
Bathroom / WC:
Low level wc, ceramic tiled flooring, fully tiled walls, hand wash basin unit with pedestal, heated towel radiator, extractor fan, shower unit with fittings and glass shower screen.
Front Garden: 20' 1" x 26' 8" (6.1m x 8.1m)
Length: 6.1 meters | Width: 8.1 meters
Slab paved area providing off street parking for 3 cars.
Rear Garden: 23'1" x 28'3" (7.05m x 8.63m)
Summer room: 17'5" x 11'8" (5.30m x 3.55m)
Double glazed windows and doors.
Property Location
Similar Properties
End terrace house For Sale Hayes End terrace house For Sale UB3 Hayes new homes for sale UB3 new homes for sale Flats for sale Hayes Flats To Rent Hayes Flats for sale UB3 Flats to Rent UB3 Hayes estate agents UB3 estate agents



.png)











