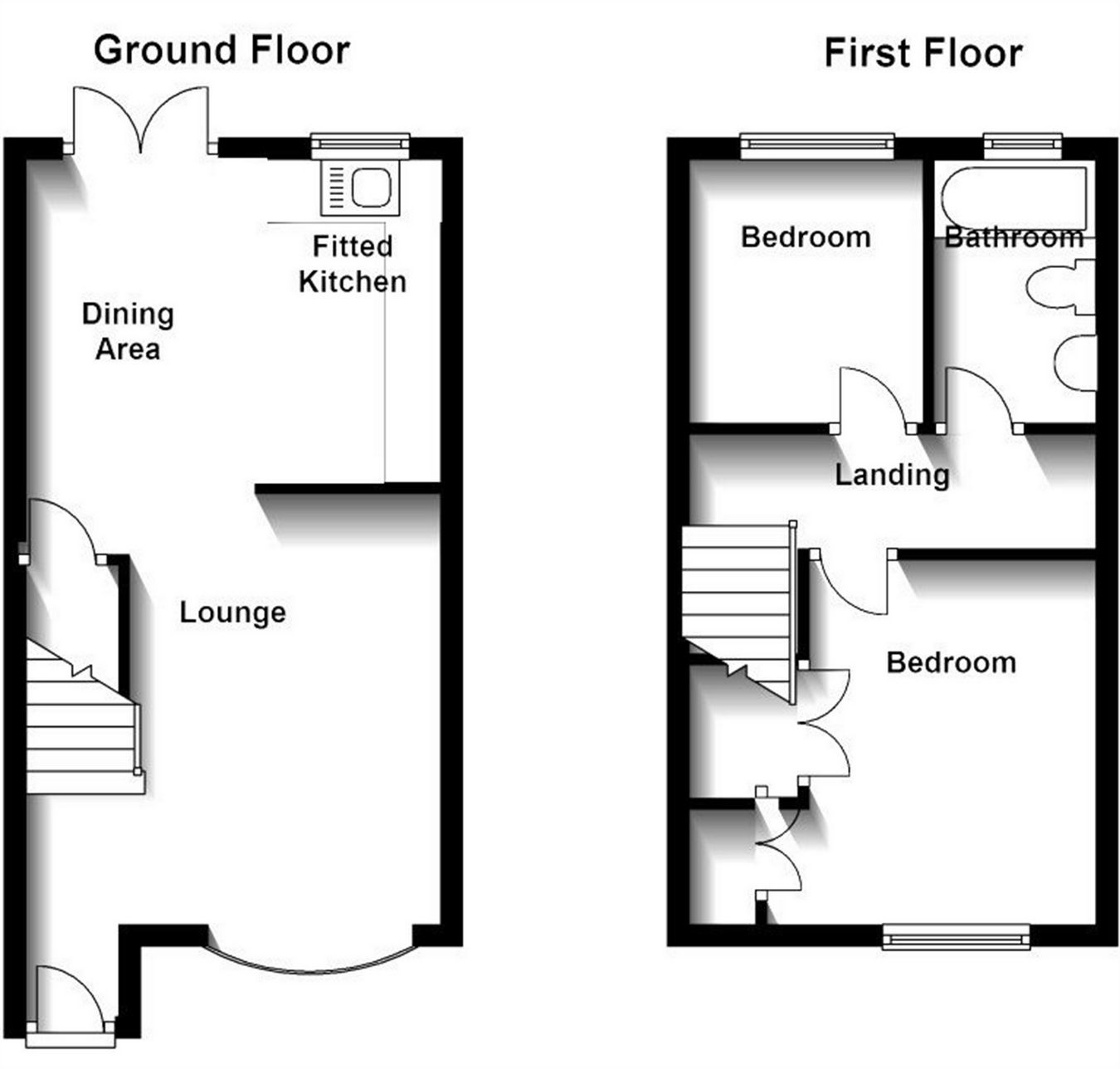2 Bedrooms End terrace house for sale in Ladywell Prospect, Sawbridgeworth, Herts CM21 | £ 300,000
Overview
| Price: | £ 300,000 |
|---|---|
| Contract type: | For Sale |
| Type: | End terrace house |
| County: | Hertfordshire |
| Town: | Sawbridgeworth |
| Postcode: | CM21 |
| Address: | Ladywell Prospect, Sawbridgeworth, Herts CM21 |
| Bathrooms: | 0 |
| Bedrooms: | 2 |
Property Description
Folio: 14104 A two bedroom end of terrace home which is well presented and benefits from being only a 10 minute walk from both the village centre and mainline train station serving London Liverpool Street and Cambridge. The village centre offers sought after primary and senior schools, shops for all your day-to-day needs, restaurants, cafes and public houses.
As previously mentioned, the property is well presented throughout and consists of a sitting room, dining room, modern kitchen, two bedrooms and a main family bathroom. The property is double glazed and has gas fired heating throughout. Outside there is an approximate 20ft landscaped rear garden along with allocated parking to the rear of the property. The property is offered with no onward chain.
Entrance
Front Door
Part glazed UPVC door leading through into:
Entrance Hall
With wooden laminate flooring, carpeted staircase rising to the first floor landing.
Sitting Room
13' 8" x 9' 2" (4.17m x 2.79m) with a double glazed window to front, radiator, wooden laminate flooring, t.V. Aerial point, dimmer switch to wall, leading through to:
Open Plan Kitchen/Dining Area
12' 4" x 9' 2" (3.76m x 2.79m) an open plan kitchen/dining area with a stainless steel single bowl, single drainer sink with hot and cold taps above and set into a wooden worktop, matching base and eye level units, four ring electric hob with oven and grill beneath and extractor hood above, integrated microwave, integrated washer/dryer, integrated fridge and freezer, double glazed window to rear, double glazed doors onto garden, under stairs storage cupboard, newly fitted boiler.
Carpeted First Floor Landing
With access to loft, airing cupboard housing a lagged copper cylinder and shelving.
Bedroom 1
10' 6" x 10' 4" (3.20m x 3.15m) with a double glazed window to front, built-in wardrobes, fitted carpet, radiator, dimmer switch.
Bedroom 2
9' 2" x 7' 2" (2.79m x 2.18m) with a double glazed window to rear, single panelled radiator, fitted carpet.
Bathroom
Comprising a panel enclosed bath with hot and cold taps, wall mounted power shower, pedestal wash hand basin, flush w.C., fully tiled walls, opaque double glazed window to rear, extractor fan, single panelled radiator, wooden laminate flooring.
Outside
The Rear
The rear garden measures approximately 20ft in length. Directly to the rear of the property is a paved patio area, ideal for a table and chairs. A pathway leads on to a further lawned garden. To the far end of the garden there is a locked gate giving access to parking.
Allocated Parking
To the rear of the property is an allocated parking space with ample off-road parking.
Local Authority
Epping Forest District Council
Band ‘C’
Property Location
Similar Properties
End terrace house For Sale Sawbridgeworth End terrace house For Sale CM21 Sawbridgeworth new homes for sale CM21 new homes for sale Flats for sale Sawbridgeworth Flats To Rent Sawbridgeworth Flats for sale CM21 Flats to Rent CM21 Sawbridgeworth estate agents CM21 estate agents



.png)
