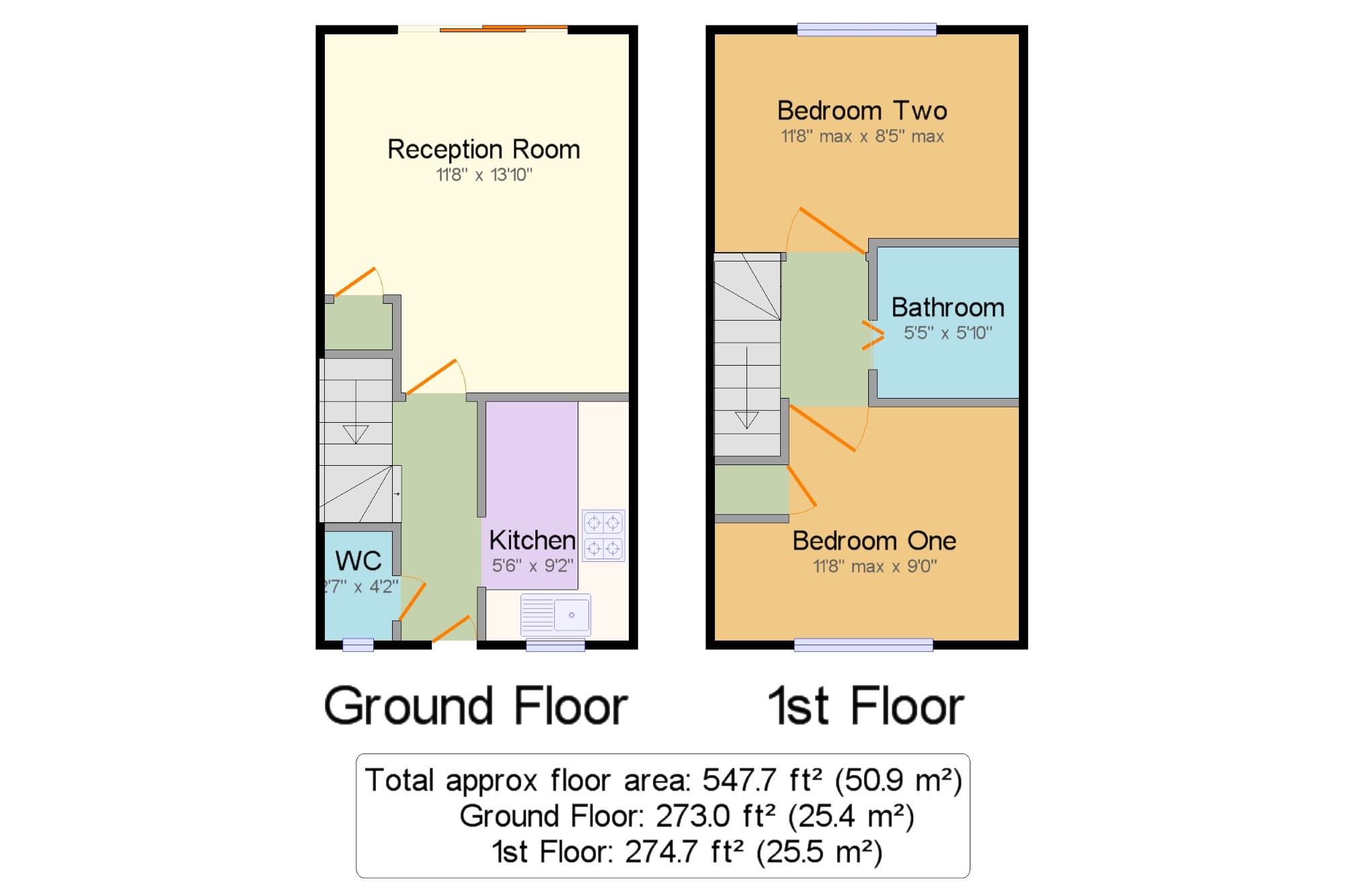2 Bedrooms End terrace house for sale in Laindon, Basildon SS15 | £ 290,000
Overview
| Price: | £ 290,000 |
|---|---|
| Contract type: | For Sale |
| Type: | End terrace house |
| County: | Essex |
| Town: | Basildon |
| Postcode: | SS15 |
| Address: | Laindon, Basildon SS15 |
| Bathrooms: | 2 |
| Bedrooms: | 2 |
Property Description
If you're on the hunt for the quiet location and your dream home then look no further. This 2 bedroom end terrace house has so much to offer and having just recently had new double glazing and front door replaced you'll fall in love from the moment you lay eyes on it. Internally the property features a downstairs WC, fitted kitchen, and spacious living area that open out into the garden. To the first floor there's 2 double bedrooms and 3 piece bathroom suite. Externally the rear garden features a beautiful decked area perfect for unwinding of an evening or entertaining. It also has a side gate that opens out to allocated parking. Call today to truly appreciate what this home has to offer.
2 double bedrooms end of terrace house
Allocated parking
Rear garden with a decked bbq area
Gas central heating
Recently fitted double glazing and new front door
Sought after Steeple View location
No stamp duty for first time buyers
Downstairs WC and 3 piece bathroom suite
Reception Room11'9" x 13'10" (3.58m x 4.22m). Sliding, opening onto decking. Radiator, laminate flooring, under stair storage, artex ceiling, original coving, ceiling light.
Kitchen5'6" x 9'2" (1.68m x 2.8m). Double glazed window facing the front. Vinyl flooring, tiled splashbacks, artex ceiling, original coving, ceiling light. Roll edge work surface, wall and base units, stainless steel sink, integrated oven, integrated hob, overhead extractor, space for washing machine, fridge/freezer.
WC2'7" x 4'2" (0.79m x 1.27m). Radiator, laminate flooring, tiled splashbacks, artex ceiling, ceiling light. Standard WC, wash hand basin.
Bedroom One11'9" x 9' (3.58m x 2.74m). Double glazed window. Carpeted flooring, built-in storage cupboard, artex ceiling, original coving, ceiling light.
Bedroom Two11'9" x 8'5" (3.58m x 2.57m). Double glazed window facing the rear overlooking the garden. Radiator, carpeted flooring, artex ceiling, original coving, ceiling light.
Bathroom5'5" x 5'10" (1.65m x 1.78m). Radiator, vinyl flooring, tiled splashbacks, artex ceiling, ceiling light. Standard WC, panelled bath, shower over bath, pedestal sink, extractor fan.
Property Location
Similar Properties
End terrace house For Sale Basildon End terrace house For Sale SS15 Basildon new homes for sale SS15 new homes for sale Flats for sale Basildon Flats To Rent Basildon Flats for sale SS15 Flats to Rent SS15 Basildon estate agents SS15 estate agents



.png)










