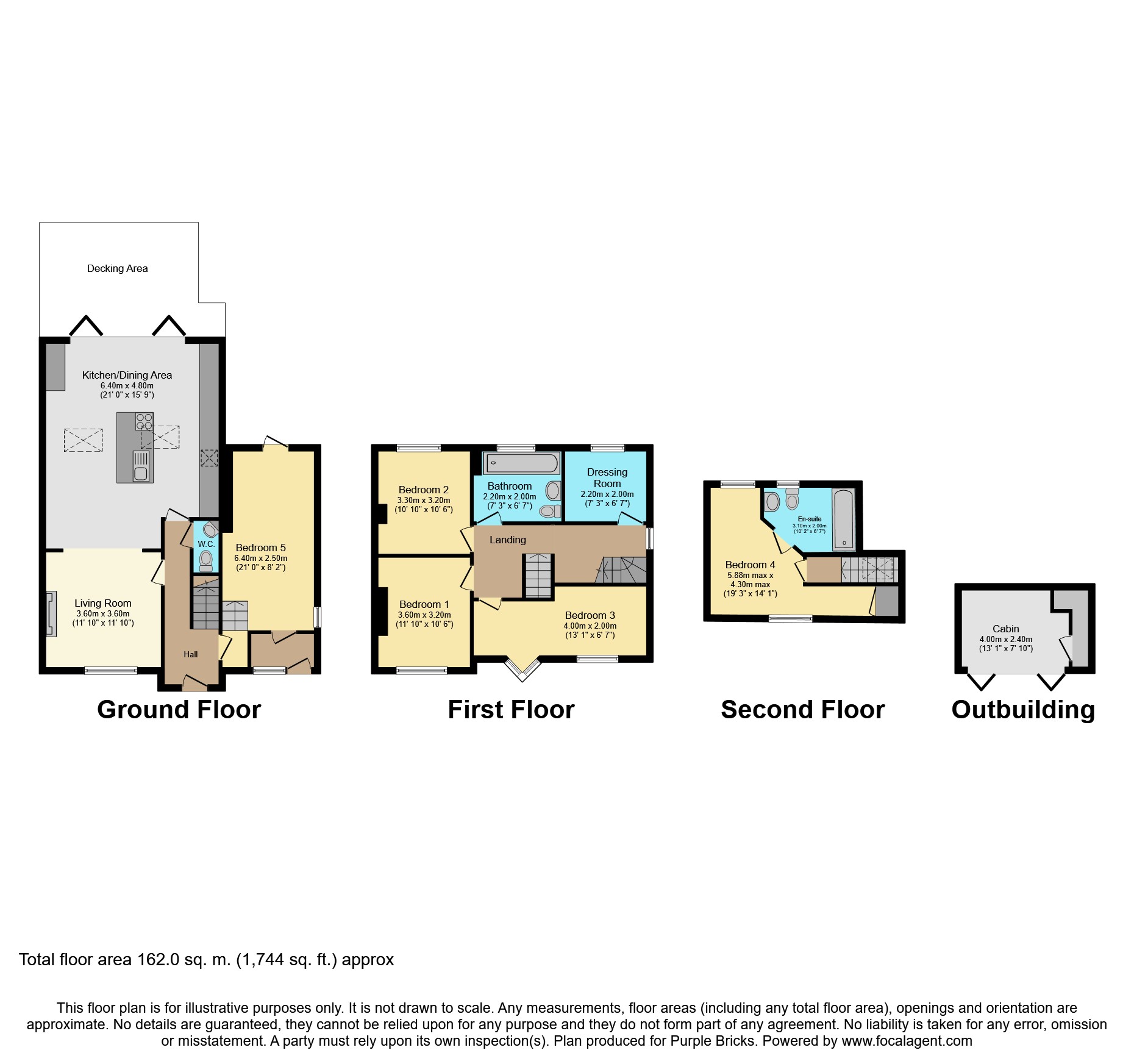5 Bedrooms End terrace house for sale in Lane Gardens, Bushey WD23 | £ 750,000
Overview
| Price: | £ 750,000 |
|---|---|
| Contract type: | For Sale |
| Type: | End terrace house |
| County: | Hertfordshire |
| Town: | Bushey |
| Postcode: | WD23 |
| Address: | Lane Gardens, Bushey WD23 |
| Bathrooms: | 2 |
| Bedrooms: | 5 |
Property Description
A recently refurbished and luxuriously appointed four / five bedroom, two bathroom end-of-terrace house offering a versatile floorplan and wonderful amounts of living space. The property benefits from a fully modernised contemporary interior and is set in a quiet cul-de-sac close to parks, shops, well regarded schools, and transport facilities.
When entering the house you head through an enclosed porch into the welcoming entrance hall with access to the downstairs cloakroom. The hall opens onto the magnificent open-plan kitchen / dining / family room which is flooded with light via two skylight windows and two sets of bi-fold patio doors opening on to the rear garden. To the front, there is a lounge with a fireplace and a large window. The hall also gives access to Bedroom Five (or an additional reception room) and has doors to the rear garden and the useful store room with its own door from the front of the house.
On the first floor, there are three double bedrooms, and a well appointed family bathroom. On the second floor, there is a further good sized bedroom and an en-suite bathroom.
Outside, to the front there is a driveway providing off-street parking for three cars. To the rear, there is a raised sun deck and an area of artificial grass, beyond which there is a useful outbuilding suitable for home/office or gym.
Location
The property is situated in a prime location in Bushey Heath, approximately half a mile from the High Street with its range of local shops and restaurants. The entrance to Windmill Park is within a few hundred yards, and Bushey Mainline & Overground Station is within 2.6 miles providing fast services (in 20 minutes) into London Euston, and Stanmore (Jubilee Line) Underground Station is approximately 2.3 miles distant. For the road user, the A41 and M1 & M25 motorways are all easily accessible.
Entrance Hall
Tiled floor, under stairs storage cupboard, radiator, inset spotlights.
Downstairs Cloakroom
Fitted with a WC and wash basin, tiled walls and floor, extractor fan.
Lounge
Double glazed window to front, radiator, open fireplace, sliding doors to:
Kitchen/Dining Room
Fully fitted with a range of wall and base units, built-in dishwasher, island unit with built-in gas hob, oven and extractor hood, inset sink unit with mixer tap and Quooker hot water tap, two skylight windows, two sets of bi-fold double glazed doors to rear garden, inset spotlights, two radiators, cupboard housing gas central heating boiler.
Bedroom Five / Study
Double glazed window to side, double glazed door to rear garden, inset spotlights, radiator, door to:
Store Room
Double glazed window to front, door to front.
First Floor Landing
Double glazed window to side, inset spotlights.
Bedroom One
Double glazed window to front, radiator, inset spotlights.
Bedroom Two
Double glazed window to rear, radiator, inset spotlights.
Bedroom Three
Two double glazed windows to front, radiator, inset spotlights.
Dressing Room/ Bed 6
Double glazed window to rear, built-in shelves and hanging rails.
Bathroom
Fitted with a 'P' shaped bath with overhead shower, shower screen, WC, and wash hand basin with cupboards under, fully tiled walls and floor, extractor fan, heated towel rail, double glazed window to rear.
Second Floor Landing
Double glazed skylight window to side, door to:
Bedroom Four
Double glazed window to rear, double glazed skylight window to front, radiator, inset spotlights, eaves storage cupboard, door to en-suite:
Bathroom Two
Restricted head-height, fitted with a bath with hand shower attachment, WC, and wash hand basin, fully tiled walls and floor, radiator, double glazed window to rear.
Rear Garden
Raised decked area, steps down to patio and artificial grassed area, outside water tap and lighting.
Out-Building
Double glazed bi-fold doors, power and light, door to separate storage area.
Front Garden
Primarily paved to provide off-street parking for three cars.
Property Location
Similar Properties
End terrace house For Sale Bushey End terrace house For Sale WD23 Bushey new homes for sale WD23 new homes for sale Flats for sale Bushey Flats To Rent Bushey Flats for sale WD23 Flats to Rent WD23 Bushey estate agents WD23 estate agents



.png)



