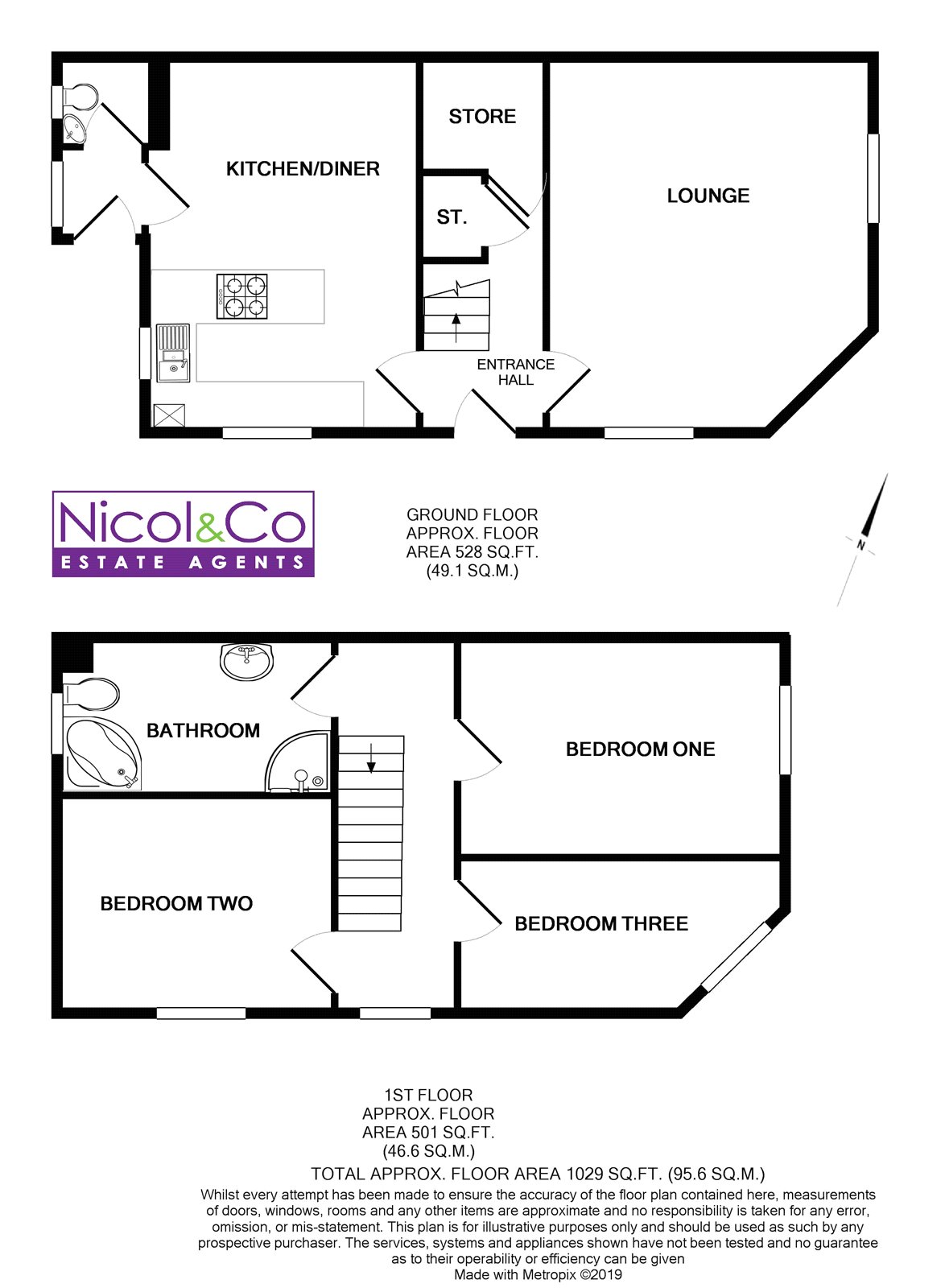3 Bedrooms End terrace house for sale in Lansdowne Road, Worcester, Worcestershire WR1 | £ 215,000
Overview
| Price: | £ 215,000 |
|---|---|
| Contract type: | For Sale |
| Type: | End terrace house |
| County: | Worcestershire |
| Town: | Worcester |
| Postcode: | WR1 |
| Address: | Lansdowne Road, Worcester, Worcestershire WR1 |
| Bathrooms: | 1 |
| Bedrooms: | 3 |
Property Description
A three bedroom end of terrace period home situated in close proximity to Worcester city centre. The property briefly compromises; well-proportioned lounge, kitchen diner, downstairs cloakroom, three bedrooms and family bathroom. The property also benefits from a private courtyard and wrap around front garden, off road parking for multiple vehicles and is being offered with no onward chain.
Front Of Property
Access via timber gate. Path leading to front door and side of property. Side lawn. Enclosed by timber fence panels. Outside security light. Access to property via UPVC composite front door into entrance hall.
Entrance Hall
Ceiling light point. Door to lounge. Door to kitchen diner. Door to storage cupboard. Door to understairs storage cupboard. Stairs to first floor. Single panel radiator. Laminate flooring.
Lounge (16' 7" x 14' 1")
Front and side facing uPVC double glazed window. Two ceiling light points. Four wall light points. Two single panel radiators. Telephone and television point. Gas point in the lounge situated at skirting board level on the short section of wall. Laminate flooring.
Kitchen Diner (16' 2" x 11' 11")
Front and side facing uPVC double glazed windows. Ceiling light point and ceiling downlights. Range of kitchen cabinets with roll edge work surface and tiled splashbacks.
Stainless steel one and half bowl sink with single drainer and mixer tap over. Built in four ring gas hob. Built in extractor hood. Built in electric oven. Built in dishwasher.
Built in under counter fridge. Space for washing machine double panel radiator. Side facing timber door to rear porch. Wall mounted Worcester Bosch boiler. Laminate flooring.
Rear Porch
Front facing uPVC door to courtyard. Side facing uPVC double glazed window. Ceiling light point. Door to wc. Laminate flooring.
WC
Side facing obscured uPVC double glazed window. Wall light point. Low level wc. Wash hand basin with tiled splashbacks. Single panel radiator. Laminate flooring.
Landing
Front facing uPVC double glazed window. Two ceiling light points. Access to loft space. Doors to bedrooms one, two and three. Door to bathroom. Single panel radiator.
Bedroom One (14' 2" x 9' 6")
Side facing uPVC double glazed window. Ceiling light point. Telephone and television point. Single panel radiator.
Bedroom Two (12' 0" x 9' 5")
Front facing uPVC double glazed window. Ceiling light point. Telephone and television point. Single panel radiator.
Bedroom Three
4.34m max x 2.06m max - Front facing uPVC double glazed window. Ceiling light point. Television point. Single panel radiator.
Bathroom (12' 0" x 6' 5")
Side facing obscured uPVC double glazed window. Ceiling downlights. Ceiling extractor fan. Corner bath with tiled splashbacks and hand held shower. Separate tiled shower cubicle. Low level wc. Vanity wash hand basin with mixer tap over and tiled splashbacks.
Heated chrome towel rail. Shaver point. Laminate flooring.
Courtyard
Access via front timber gate. Brick courtyard. Outside water tap. Outside power.
Outside security light. Enclosed by brick wall to front and side in addition to timber fencing to rear.
Property Location
Similar Properties
End terrace house For Sale Worcester End terrace house For Sale WR1 Worcester new homes for sale WR1 new homes for sale Flats for sale Worcester Flats To Rent Worcester Flats for sale WR1 Flats to Rent WR1 Worcester estate agents WR1 estate agents



.png)











