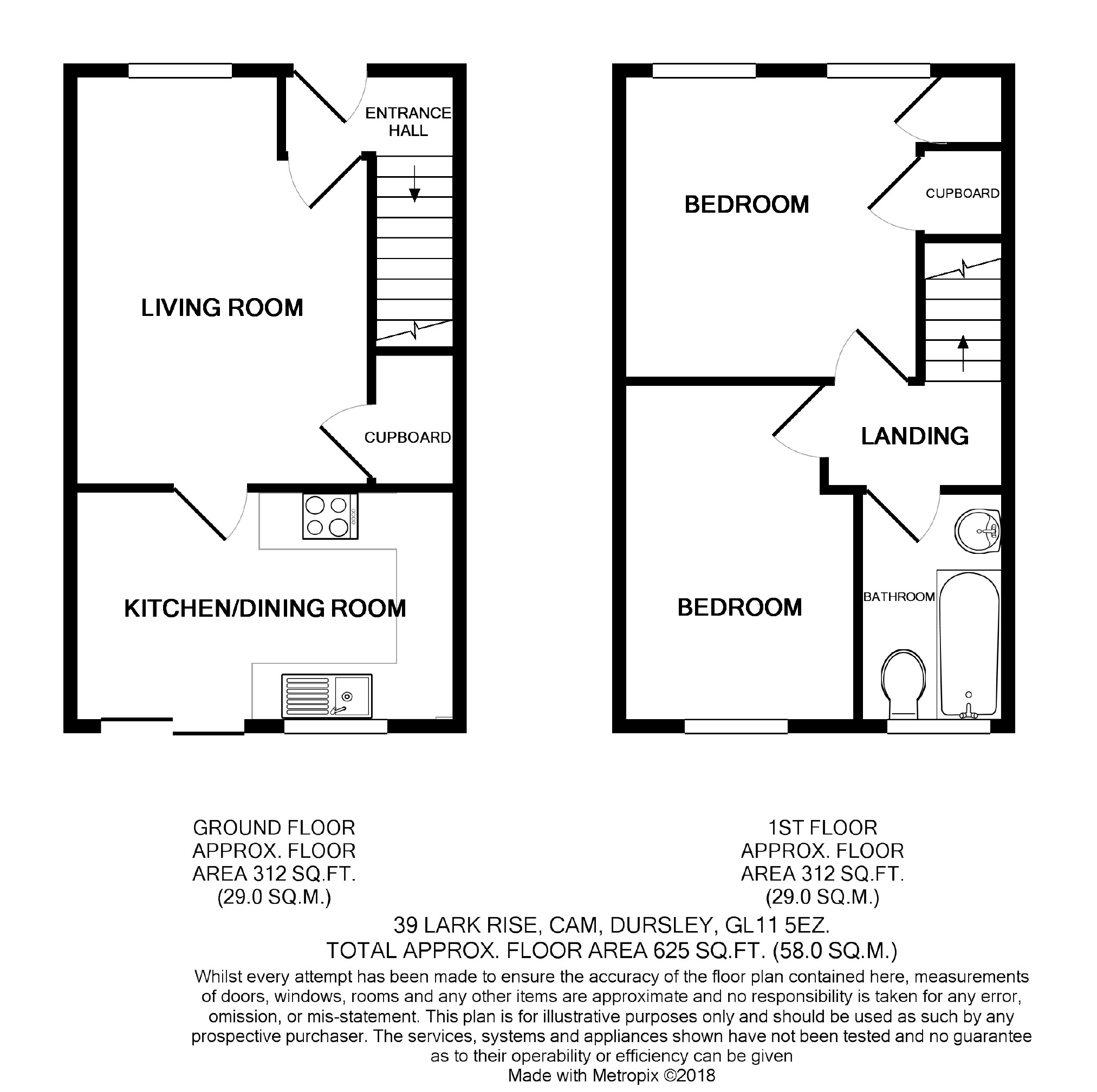2 Bedrooms End terrace house for sale in Larkrise, Cam GL11 | £ 190,000
Overview
| Price: | £ 190,000 |
|---|---|
| Contract type: | For Sale |
| Type: | End terrace house |
| County: | Gloucestershire |
| Town: | Dursley |
| Postcode: | GL11 |
| Address: | Larkrise, Cam GL11 |
| Bathrooms: | 1 |
| Bedrooms: | 2 |
Property Description
Modern two bedroom end terraced house - ideal for first time buyers and investors - entrance hall - living room - kitchen/dining room - two good size bedrooms - bathroom - extensive double glazing - gas central heating - enclosed garden - parking - energy rating d
Situation
This well presented two bedroom end terrace house is situated in a short cul-de-sac in the popular area of Larkrise in the village of Cam. The centre is within a few minutes walk and has a range of amenities including: Tesco supermarket, post office, village hall, chemist, doctors and dentist surgeries. The village is well served by three primary schools and the nearby town of Dursley provides a wider range of facilities including: Sainsbury's supermarket, swimming pool, sports hall and comprehensive school. Commuting to the larger centres of Gloucester, Bristol and Cheltenham is made easily accessible via the A38 and M5/M4 motorway network. The Cam and Dursley 'Park and Ride' railway station brings Gloucester and Bristol within 20 and 30 minutes rail travel respectively.
Description
This end terrace house was constructed approximately thirty years ago and would make an ideal investment or first time buyer property. The accommodation is accessed via entrance hall leading to living room which in turn gives access to the kitchen/diner. On the first floor there are two good sized bedrooms along with modern bathroom. The property benefits from gas fired radiator central heating and the low maintenance enclosed rear garden comprises of a patio and raised gravel area over looking fields. There is parking to the front of the property and the accommodation must be seen to be fully appreciated and we suggest viewing at your earliest opportunity.
Accomodation
(Please note that our room sizes are quoted in metres to the nearest one hundredth of a metre on a wall to wall basis. The imperial equivalent (included in brackets) is only intended as an approximate guide).
Entrance Hall
Laminate flooring, radiator and stairs to first floor.
Living Room (4.4m x 3.19m nar 2.19 (14'5" x 10'6" nar 7'2"))
Having double glazed window to front, radiator and laminate wood flooring, under stairs cupboard, ornamental electric fire with wooden mantel and surround.
Kitchen/Dining Room (4.15mx 2.57m (13'7" x 8'5"))
Having a range of cream base and wall units housing combination boiler, laminated round edge work surfaces over, stainless steel single sink bowl and drainer, four ring gas hob with stainless steel extractor over, built-in electric single oven and built-in microwave, radiator, tiled flooring, plumbing for washing machine, double glazed window to rear, double glazed patio doors to rear.
On The First Floor
Landing
Having access to loft space
Bedroom One (3.29m x 3.17m widening to 3.52m (10'10" x 10'5" widening to 11'7"))
Good size room having two double glazed windows to front, over stairs storage cupboard, and additional built-in cupboard, alcove and radiator.
Bedroom Two (3.77m x 2.57m narrowing to 2.18m (12'4" x 8'5" narrowing to 7'2"))
Having double glazed window to rear, radiator and stunning views over open fields.
Bathroom
Having low level suite comprising: Pedestal wash hand basin, low level wc, panelled bath with shower over, ladder towel rail radiator and partially tiled walls and double glazed obscure window to rear.
Externally
The front garden has a tarmacadam driveway allowing parking for two cars, edged partially by a gravelled area and hedgerow. There is an additional brick shed with meters but having water and electric allowing for a small utility area. A shared pedestrian access at the side of the property leads to the rear garden which is enclosed by fencing with patio area with steps up to gravelled area edged by shrubs and trees and rear gate giving access to external pathway.
Agents Notes
All mains services are believed to be connected.
Gas fired radiator central heating.
Council Tax Band: B (£1,351.48 payable).
Tenure: Freehold.
Viewing
By appointment with the owner's sole agents as over.
Misrepresentation act 1967. Messrs. Bennett Jones for themselves and for the Vendors of this property whose agents they are, give notice that: All statements contained in their particulars as to this property are made without responsibility on the part of the Agents or Vendors. None of the statements contained in their particulars as to this property is to be relied on as a statement or representation of fact. Any intending purchasers must satisfy himself by inspection or otherwise as to the correctness of the statements contained in these particulars. The Vendors do not make or give and neither the Agents nor any person in their employment has any authority to make or give any representation or warranty whatever in relation to this property.
Property Location
Similar Properties
End terrace house For Sale Dursley End terrace house For Sale GL11 Dursley new homes for sale GL11 new homes for sale Flats for sale Dursley Flats To Rent Dursley Flats for sale GL11 Flats to Rent GL11 Dursley estate agents GL11 estate agents



.png)
