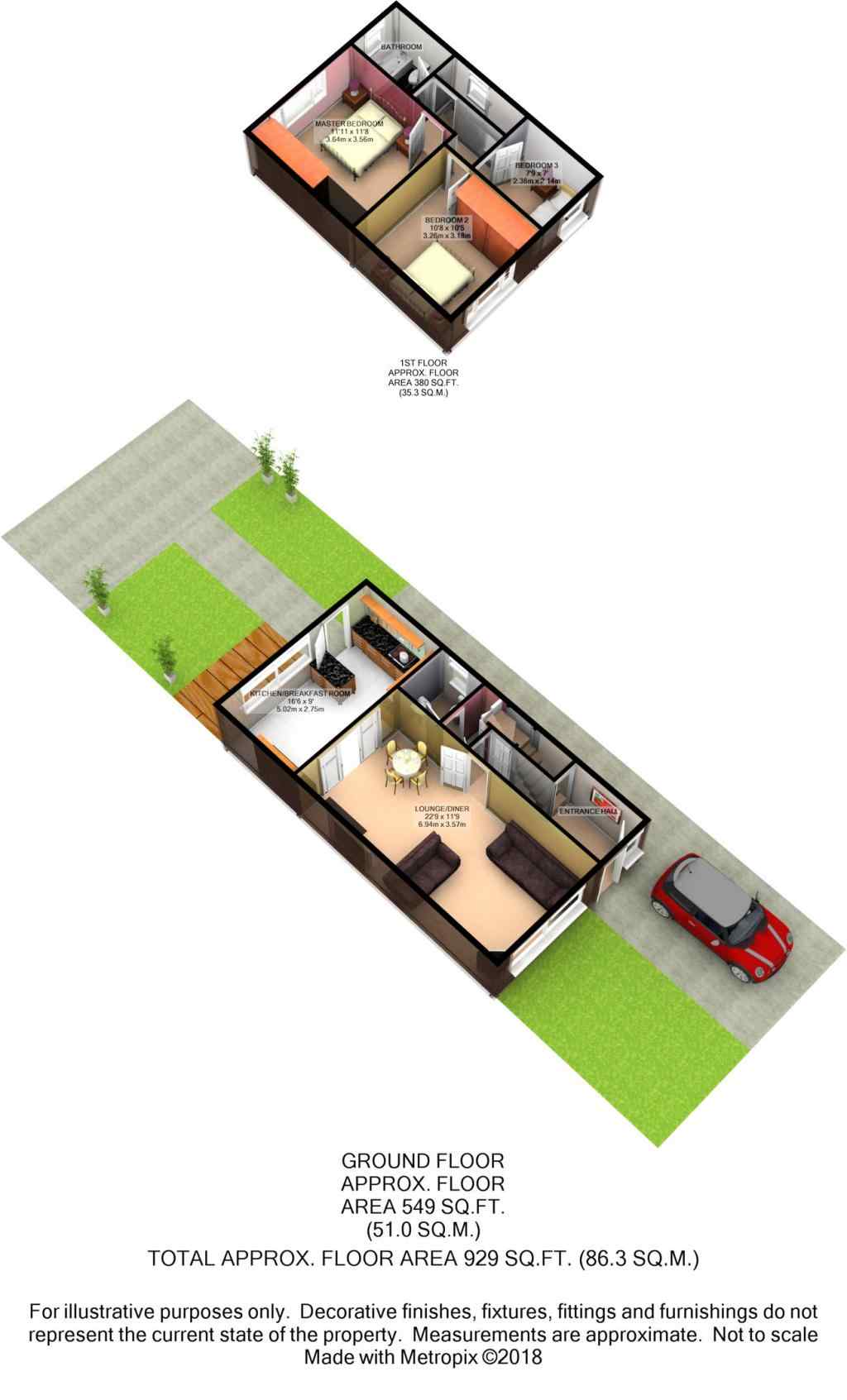3 Bedrooms End terrace house for sale in Laurel Avenue, Englefield Green, Egham TW20 | £ 425,000
Overview
| Price: | £ 425,000 |
|---|---|
| Contract type: | For Sale |
| Type: | End terrace house |
| County: | Surrey |
| Town: | Egham |
| Postcode: | TW20 |
| Address: | Laurel Avenue, Englefield Green, Egham TW20 |
| Bathrooms: | 1 |
| Bedrooms: | 3 |
Property Description
Open house Saturday 8th December - Situated on a quiet street in the Heart of Englefield Green Village is this very desirable Extended Three Bedroom End Terrace house. Perfect for families, this house comes with a large living/dining room, an extension at the rear offering a large kitchen/breakfast room over looking the south facing garden, a separate utility space, downstairs W.C, two double bedrooms, a good size third bedroom and family bathroom.
Once you step inside you are greeted with a bright spacious entrance hall with doors leading to the living/dining room, a very useful utility area and a spacious downstairs W/C. You will also find stairs to the first floor with a storage cupboard underneath.
The Living room offers plenty of space with enough room to have a living area and separate dining space, glass sliding doors that lead you through to heart of the home which is the kitchen. This country style kitchen which over looks the garden, has lots of storage cupboards and space for all the appliances you could need. There is enough room for a breakfast table making it the perfect family room.
A door in the kitchen takes you to the rear garden which also has side access from the front of the property.
Upstairs you will find two good sized double bedrooms, a large single bedroom and a 3 piece family bathroom.
The garden is private and low maintenance with a decking area and a sunken patio to the rear so you can enjoy relaxing in the sun. To the front you have off-street parking and a lawn area which could be converted into extra parking space should you want it.
The house is presented nicely throughout and the rooms all offer lots of space and natural light. This property would be an ideal family home or a lovely home for first time buyers.
Englefield Green is a highly sought after village on the edge of Windsor Great Park, it has a very rural feel with lots of Schools, parks and open spaces nearby. The village is very charming with a good selection of local restaurants, shops and pubs all in walking distance along with the Village green just minutes away. It offers easy access to the M25, M4, M3 and Heathrow Airport is only a 10 minute drive away. The nearest mainline train station is in Egham which takes you into London Waterloo in 35/40 Minutes.
If this sounds like your dream home then contact us now and we would be delighted to arrange an accompanied viewing. We are open 24/7. Please also take some time to look over both our 2D and 3D floor plans so you can really see and appreciate the space on offer to you.
This home includes:
- Entrance Hall
Front Aspect frosted double glazed window, radiator, stairs to first floor, under stairs storage cupboard, access to utility room and W/C, access to living room - Living/Dining Room
6.94m x 3.57m (24.7 sqm) - 22' 9" x 11' 8" (266 sqft)
Double glazed front aspect window, 2 x radiators, fire place, laminate wood flooring, sliding glass doors leading to kitchen - Kitchen / Breakfast Room
5.01m x 2.75m (13.8 sqm) - 16' 5" x 9' (148 sqft)
Range of eye and base level units, 4 ring gas hob with extractor fan, integrated oven and grill, stainless steel double drainer sink, tiled floor, partially tiled walls, space for fridge, freezer and dishwasher, radiator, rear aspect double glazed window, door leading to rear garden - Utility Room
Wood shutter doors, shelving and space for a washing machine/tumble dryer, door leading to W/C - WC
Low level W/C, pedestal wash basin, side aspect double glazed frosted window, radiator, 1 year old combi boiler with 10 year warranty, Lino flooring, partially tiled walls, shaver point, plug socket - Landing
Side Aspect double glazed window, access to all bedrooms and bathroom - Master Bedroom
3.64m x 3.56m (12.9 sqm) - 11' 11" x 11' 8" (139 sqft)
Double glazed rear aspect window, radiator - Bedroom 2
3.26m x 3.18m (10.3 sqm) - 10' 8" x 10' 5" (111 sqft)
Double glazed front aspect window, radiator - Bedroom 3
2.36m x 2.14m (5 sqm) - 7' 8" x 7' (54 sqft)
Double glazed front aspect window, radiator, access to loft with fitted loft ladder - Bathroom
Double glazed rear aspect window, panel enclosed bath with electric shower and glass shower screen, Low level WC, pedestal wash basin, heated towel rail, laminate wood flooring, tiled walls - Rear Garden
South facing garden, decking area nearest to house, grass lawn with various shrubs and plants, pathway from house leading to sunken patio area with a shed - Front Garden
Grass lawn with low wall, drive way for one vehicle, gated side access to rear garden
Please note, all dimensions are approximate / maximums and should not be relied upon for the purposes of floor coverings.
Additional Information:
- Council Tax:
Band D
Marketed by EweMove Sales & Lettings (Staines & Ashford ) - Property Reference 20673
Property Location
Similar Properties
End terrace house For Sale Egham End terrace house For Sale TW20 Egham new homes for sale TW20 new homes for sale Flats for sale Egham Flats To Rent Egham Flats for sale TW20 Flats to Rent TW20 Egham estate agents TW20 estate agents



.png)




