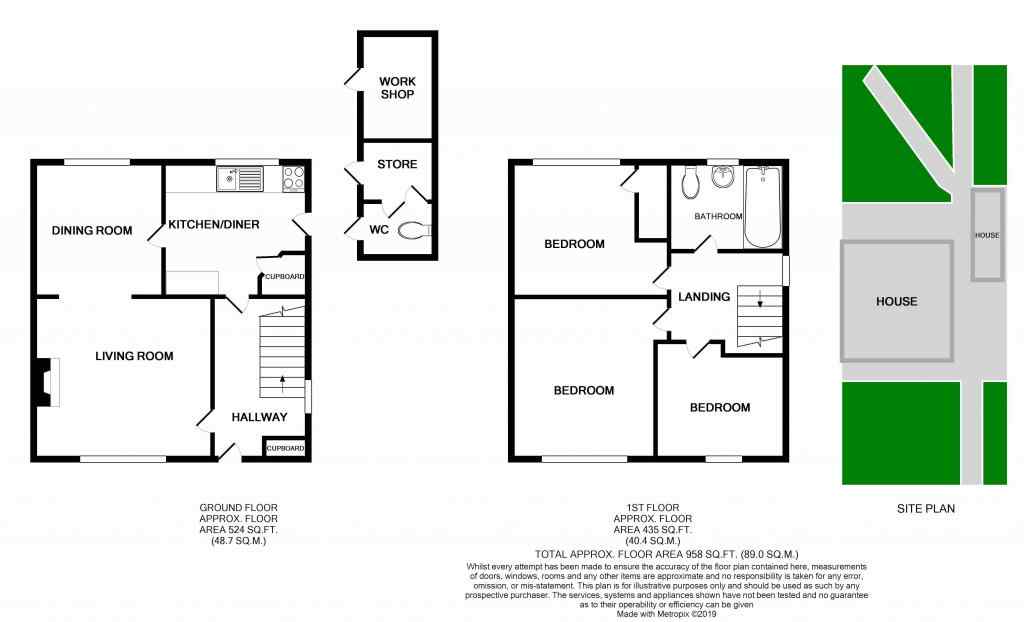3 Bedrooms End terrace house for sale in Laurel Crescent, Long Eaton, Nottingham NG10 | £ 140,000
Overview
| Price: | £ 140,000 |
|---|---|
| Contract type: | For Sale |
| Type: | End terrace house |
| County: | Nottingham |
| Town: | Nottingham |
| Postcode: | NG10 |
| Address: | Laurel Crescent, Long Eaton, Nottingham NG10 |
| Bathrooms: | 1 |
| Bedrooms: | 3 |
Property Description
Whether you're looking to get onto the housing ladder or fancy yourself as an investor, this spacious three bed home could be just the ticket. With a bit of cosmetic updating this property could be perfect for your future family home, with well proportioned bedrooms and receptions rooms, there. Benefiting from no upward chain it's in a popular location with Long Eaton Train Station just a stone's throw away - this property is ideally placed.
Upon entering this property you are greeted by what is a welcoming hallway. Kick off your shoes and head directly to your left where you have a comfortable lounge space with large window to the front allowing for floods of natural light. On from the lounge, through double sliding doors you have a good sized dining room. With the double doors you could close of this space for comfort whilst having dinner with family or open them up, invite some friends round and use this as social entertaining space.
Next is the kitchen, lined with fitted units and areas for appliances, there is plenty of space on offer and would make an ideal place to prepare the family meals. There is scope to open up into the dining room to have a large kitchen dining area with even the potential to have double doors into the garden.
Upstairs, there are two good sized double bedrooms and a single room, along with a family bathroom. Outside, there are attractive gardens to the front and rear, along with the potential for multiple car, off-road parking. To the rear of the property, you have a good-sized outbuilding with two separate storage spaces and a downstairs WC. With a little work these could easily be converted to a separate utility space, giving you even more room in the kitchen.
Local bus & Train routes run nearby, giving easy access not only to Long Eaton town centre, but facilitating travel to Nottingham, Derby and the surrounding area. For those commuting by car, there are good road networks to Nottingham and Derby with the A52 and junction 25 of the M1 motorway within close proximity, making this property excellently placed.
This home includes:
- Entrance Hall
The entrance hall gives access to the first floor via stairs, the living room to the left and the kitchen to the rear. - Living Room
3.9m x 3.63m (14.1 sqm) - 12' 9" x 11' 10" (152 sqft)
The living room is situated to the front of the property and consists of double glazed window, gas fire, carpeted floor, radiator, power points and double doors leading to the dining room. - Dining Room
3.07m x 2.96m (9 sqm) - 10' x 9' 8" (97 sqft)
The dining room is situated to the rear of the property and is accessed by double sliding doors from the living room or the kitchen. Consists of a carpeted floor, double glazed windows and radiator. - Kitchen
3.07m x 3.47m (10.6 sqm) - 10' x 11' 4" (114 sqft)
The kitchen is situated you to the rear of the property and is accessed by the entrance hall, side entrance from the outside and the dining room. Consists of fitted base units with wash sink, radiator, double glazed window and pantry cupboard which leads to under the stairs. - Bedroom 1
3.59m x 3.97m (14.2 sqm) - 11' 9" x 13' (153 sqft)
Bedroom one is situated to the front of the property and is accessed from the landing area. Consists of original wooden floor boards, double glazed window, radiator and power points. There is ample room for a double bed and furniture. - Bedroom 2
3.04m x 3.97m (12 sqm) - 9' 11" x 13' (129 sqft)
Bedroom two is situated to the rear of the property and has ample room for a double bed and storage. It is carpeted with double glazed window, radiator and power points. - Bedroom 3
2.65m x 2.58m (6.8 sqm) - 8' 8" x 8' 5" (73 sqft)
Bedroom three is situated to the front of the property and has room for a single bed and bits of furnitures. - Bathroom
The bathroom is is situated to the rear of the property and has a fitted white bathroom suite with over the bath electric shower. It is carpeted. - Outbuilding
The outbuilding it situated in the rear garden and has three separate spaces. Two of which are storage space and one which is a downstairs WC. - Garden
The outside of the property has ample garden space. The front garden is laid to lawn but would be beneficial to convert to a driveway for off-road parking. To the rear of the property we have a good size garden again mainly laid to lawn with some areas for flowers. Relatively low mantainence and ideal for a family garden.
Please note, all dimensions are approximate / maximums and should not be relied upon for the purposes of floor coverings.
Marketed by EweMove Sales & Lettings (Beeston & Long Eaton) - Property Reference 21026
Property Location
Similar Properties
End terrace house For Sale Nottingham End terrace house For Sale NG10 Nottingham new homes for sale NG10 new homes for sale Flats for sale Nottingham Flats To Rent Nottingham Flats for sale NG10 Flats to Rent NG10 Nottingham estate agents NG10 estate agents



.png)











