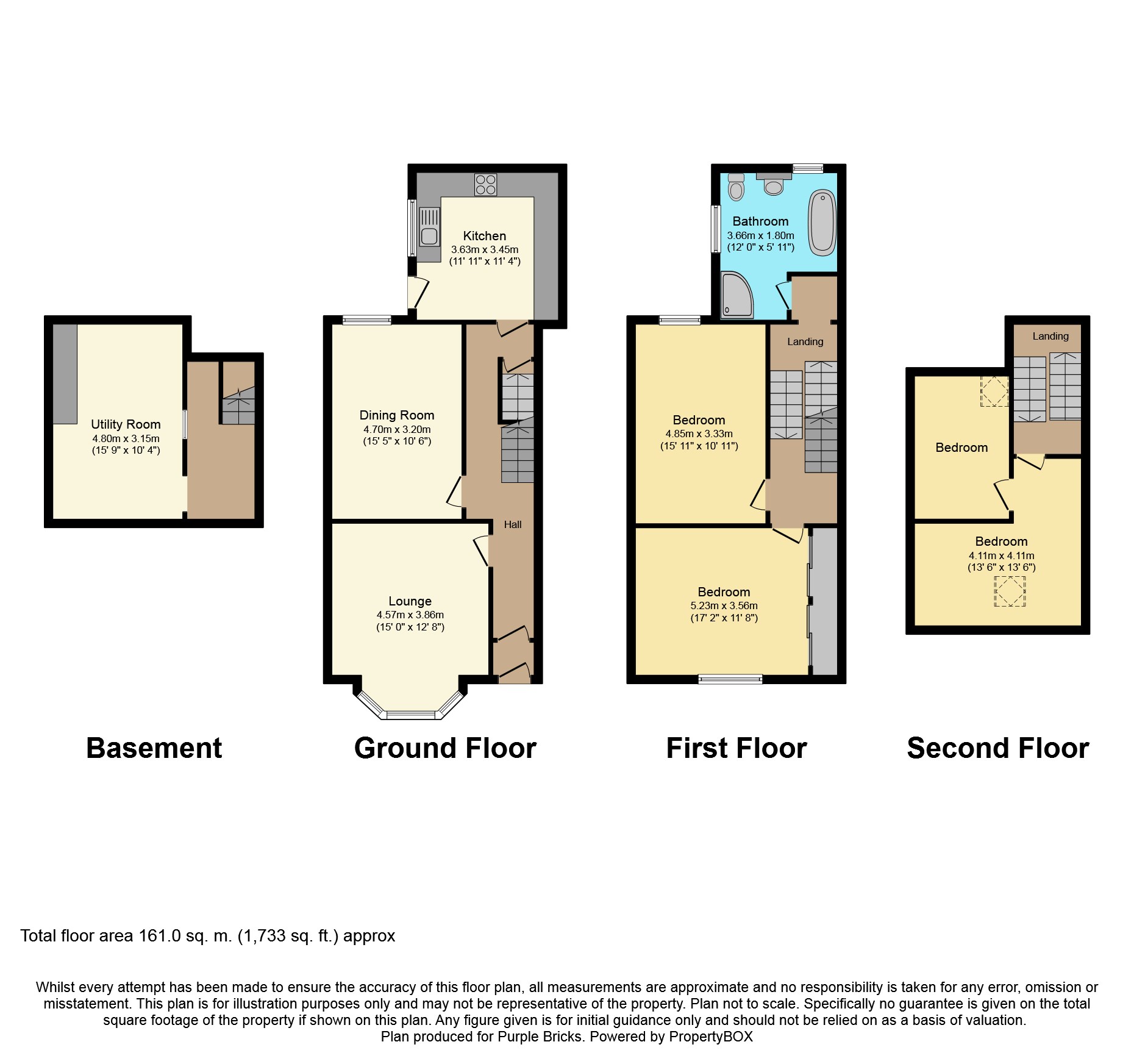4 Bedrooms End terrace house for sale in Laurel Road, Birkenhead CH42 | £ 125,000
Overview
| Price: | £ 125,000 |
|---|---|
| Contract type: | For Sale |
| Type: | End terrace house |
| County: | Merseyside |
| Town: | Birkenhead |
| Postcode: | CH42 |
| Address: | Laurel Road, Birkenhead CH42 |
| Bathrooms: | 1 |
| Bedrooms: | 4 |
Property Description
3/4 Bedroom stunning end-terrace property offering 4 floors of accommodation inside with a generous corner plot, conveniently located close to all amenities! No chain!
Internal inspection would reveal two spacious reception rooms, both of which affording original details and feature fire places.
The rear of the property houses the modern fitted kitchen, . There is also access to a fully tanked basement currently occupying the utilities.
The upper floors are all split level creating lovely character. The first half landing has access to a large four piece modern & period family bathroom.
There are two generous double bedrooms off the main landing, and continuing to the top floor there are two further bedrooms.
The outside space consists of a spacious patio area, plus outside storage room, and side access to the road via a gate.
This property has so many things going for it, a closer inspection is highly recommended! Request your viewing online now.
Lounge
15'5 x 10'5
Laminate flooring, feature fire place, coving, radiator, double glazed window.
Dining Room
15'1 x 12'8
Laminate flooring, feature fire place, coving, radiator, double glazed bay window.
Kitchen
11'11 x 11'4
Ceramic tiled flooring, gloss white base units with contrasting wooden worktops and splash back tiling, space for a range cooker, and extraction above, stainless sink/drainer, spot lighting, double glazed window and door.
Basement
15'9 x 10'4
Tanked, space for utilities with work surface, boiler, electrics.
Bedroom One
17'2 x 11'8
Laminate flooring, built in wardrobes, coving, radiator, double glazed window.
Bedroom Two
15'11 x 10'11
Feature fire place, coving, radiator, double glazed window.
Bathroom
12'0 x 11'5
Tradional four piece suite with walk in shower and roll top bath, period vanity unit with wash hand basin on top, laminate flooring, double glazed windows, heater towel rail.
Bedroom Three
13'6 x 8'1
Roof window, radiator.
Bedroom Four
11'7 x 7'1
Roof window, radiator, storage access.
Property Location
Similar Properties
End terrace house For Sale Birkenhead End terrace house For Sale CH42 Birkenhead new homes for sale CH42 new homes for sale Flats for sale Birkenhead Flats To Rent Birkenhead Flats for sale CH42 Flats to Rent CH42 Birkenhead estate agents CH42 estate agents



.png)




