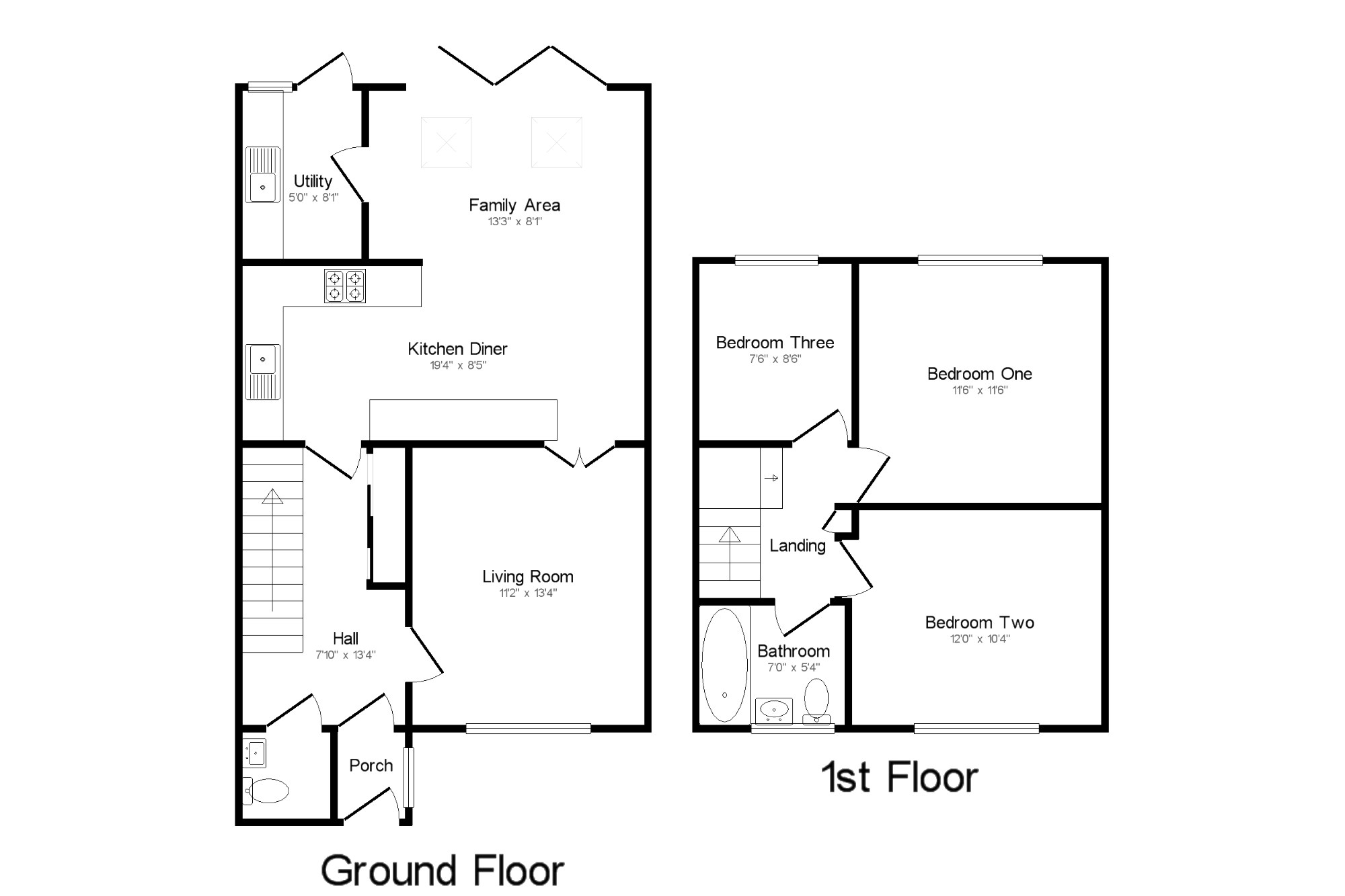3 Bedrooms End terrace house for sale in Laxton Close, Olveston, Bristol BS35 | £ 290,000
Overview
| Price: | £ 290,000 |
|---|---|
| Contract type: | For Sale |
| Type: | End terrace house |
| County: | Bristol |
| Town: | Bristol |
| Postcode: | BS35 |
| Address: | Laxton Close, Olveston, Bristol BS35 |
| Bathrooms: | 1 |
| Bedrooms: | 3 |
Property Description
This stunning home is ready for a new owner to walk straight in and enjoy. The welcoming entrance hall is generous in size and features plenty of storage for any growing family and access to the handy cloakroom. The separate living room is ideal for evening retreats and the open plan and extended kitchen to the rear offers a dining area and family seating area, perfect for day time use and entertaining. There is also a practical utility room. On the upper floor you will find three fantastic size bedrooms and a bathroom boasting modern white suite.
Extended
End Terrace
Stunning Kitchen / Diner / Family Room
Separate Living Room
Utility Room
Cloakroom
Three Great Size Bedrooms
Front and Rear Gardens
Garage
Off Street Parking for Two Vehicles
Porch x . UPVC front double glazed door opening onto the garden. Double glazed uPVC window facing the side. Laminate flooring, spotlights.
Hall7'10" x 13'4" (2.39m x 4.06m). Radiator, laminate flooring, staris rising to upper floor with storage area under, large built-in storage cupboard, spotlights.
Cloakroom x . Heated towel rail, tiled splashbacks, ceiling light. Low level WC, vanity unit and wash hand basin.
Living Room11'2" x 13'4" (3.4m x 4.06m). Double glazed uPVC window facing the front overlooking the garden. Radiator, laminate flooring, ceiling light.
Family Area13'3" x 8'1" (4.04m x 2.46m). Bi-fold double glazed doors opening onto the garden. Skylight windows. Radiator, vaulted ceiling, spotlights.
Kitchen Diner19'4" x 8'5" (5.9m x 2.57m). Work surfaces, wall and base units, ceramic single sink and drainer with mixer tap, integrated microwave oven, integrated electric oven, gas hob, over hob extractor, integrated fridge/freezer.
Utility5' x 8'1" (1.52m x 2.46m). UPVC back double glazed door opening onto the garden. Double glazed uPVC window facing the rear. Heated towel rail, tiled splashbacks, vaulted ceiling, spotlights. Work surface, wall and base units, single sink and drainer with mixer tap, space for washing machine, space for dryer.
Landing x . Loft access. Carpeted flooring, storage cupboard, ceiling light.
Bedroom One11'6" x 11'6" (3.5m x 3.5m). Double bedroom; double glazed uPVC window facing the rear overlooking the garden. Radiator, laminate flooring, ceiling light.
Bedroom Two12' x 10'4" (3.66m x 3.15m). Double bedroom; double glazed uPVC window facing the front overlooking the garden. Laminate flooring, ceiling light.
Bedroom Three7'6" x 8'6" (2.29m x 2.6m). Double glazed uPVC window facing the rear overlooking the garden. Radiator, laminate flooring, ceiling light.
Bathroom7' x 5'4" (2.13m x 1.63m). Double glazed uPVC window with opaque glass facing the front. Heated towel rail, part tiled walls, spotlights. Low level WC, panelled bath, electric shower over bath, wash hand basin, extractor fan.
Front Garden x . Laid to lawn, enclosed by a wooden fence with path leading to front door.
Rear Garden x . Decking and artificial grass enclosed by wall and fence borders with gated access to the garage and parking.
Garage and Parking x . Single garage accessed from the rear with parking for 2 average size family cars.
Property Location
Similar Properties
End terrace house For Sale Bristol End terrace house For Sale BS35 Bristol new homes for sale BS35 new homes for sale Flats for sale Bristol Flats To Rent Bristol Flats for sale BS35 Flats to Rent BS35 Bristol estate agents BS35 estate agents



.png)











