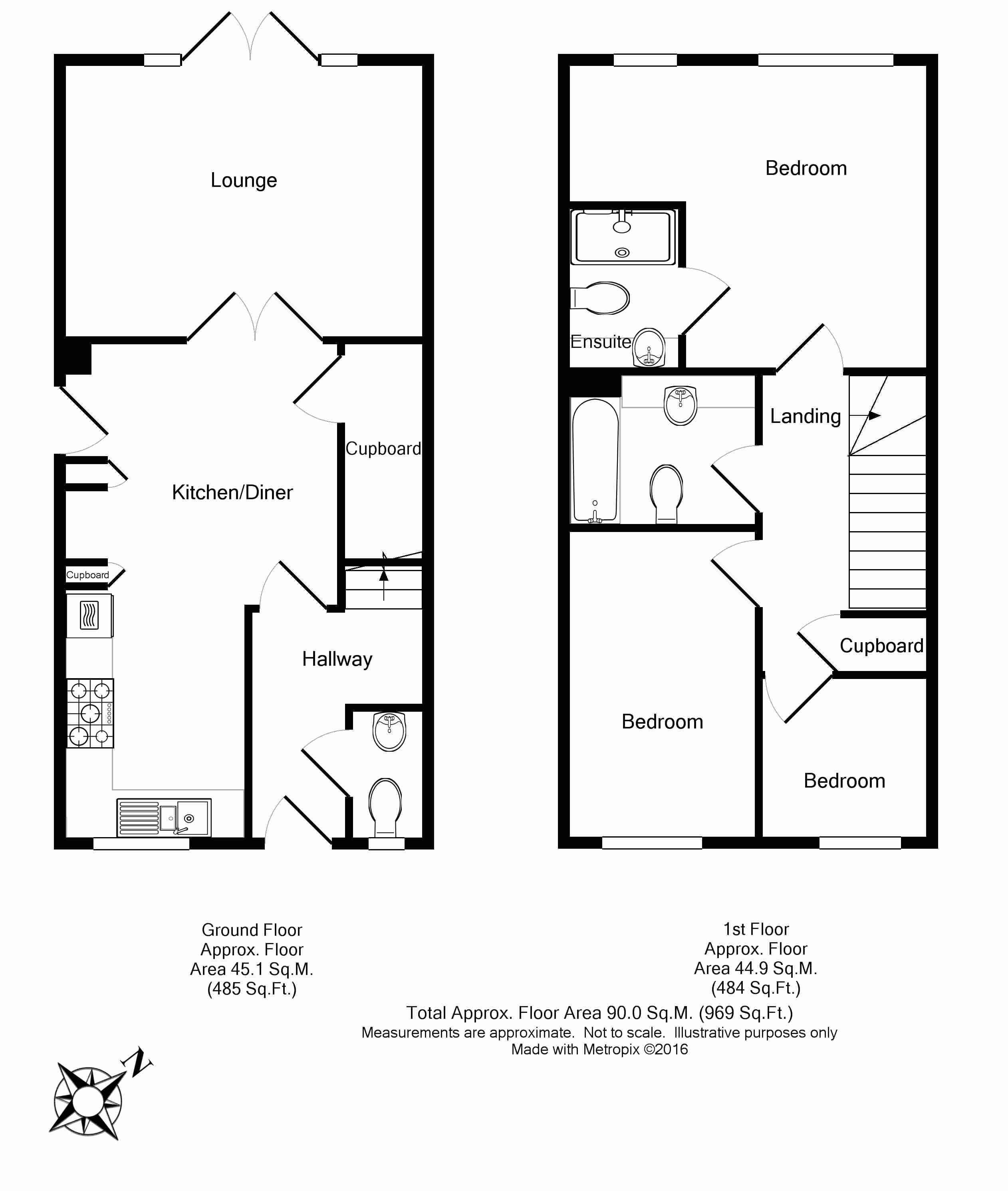3 Bedrooms End terrace house for sale in Lewis Close, Whitehill GU35 | £ 310,000
Overview
| Price: | £ 310,000 |
|---|---|
| Contract type: | For Sale |
| Type: | End terrace house |
| County: | Hampshire |
| Town: | Bordon |
| Postcode: | GU35 |
| Address: | Lewis Close, Whitehill GU35 |
| Bathrooms: | 2 |
| Bedrooms: | 3 |
Property Description
Accommodation (sizes are approximate and for guidance only)
entrance canopy outside electricity meter, outside tap, uPVC double glazed entrance door to
entrance hall radiator, light wood-effect laminated floor, stairs to landing, recessed downlighter, wall-mounted consumer unit, solar panel isolator switch, glazed door to kitchen, door to
cloakroom inset wash hand basin with cupboards below, dual-flush low-level wc, radiator, light wood-effect laminated floor, uPVC double glazed window, extractor fan, recessed downlighter
kitchen 20’4 x 11’6 narrowing to 7’6, one and half bowl sink unit with mixer taps cupboards below, excellent range of grey / white matching wall, base and drawer units incorporating two larder cupboards and deep saucepan drawers, fitted laminated work surfaces over, built-in stainless steel five-ring gas hob with fitted stainless steel extractor hood over, built-in stainless steel oven with storage below and fitted microwave over, built-in dishwasher, space and fitted washing machine / dryer, fitted American-style fridge and freezer, wall-mounted Vaillaint gas-fired combination boiler for domestic hot water and central heating, part-tiled walls, recessed downlighter, light wood-effect laminated floor, uPVC window, double radiator, uPVC double glazed door to side / driveway, tv point, understairs storage cupboard with light, glazed double doors to
living room 15’1 x 11’7, two double radiators, two wall light points, recessed downlighter, uPVC double glazed French doors with adjacent side panels to rear garden, thermostat, tv point
stairs to landing access to loft space, shelved bulkhead storage cupboard
master bedroom 13’2 shortening to 9’8 x 12’8, radiator, two uPVC double glazed windows, three built-in floor-to-ceiling wardrobe cupboards, door to
en-suite shower room enclosed double shower cubicle, wall-mounted chrome shower unit with rain-shower head and attachment, dual-flush low-level wc, part-inset wash hand basin with double cupboard below and adjacent double cupboard, tiled walls, recessed downlighter, extractor fan, wall-mounted chrome towel rail / radiator, tiled floor, shaver point, uPVC double glazed window
bedroom 2 12’5 x 8’2, radiator, uPVC double glazed window
bedroom 3 9’1 x 6’5, radiator, uPVC double glazed window
family bathroom p-shaped panel bath with mixer taps, shower attached and shower screen, part-inset wash hand basin with cupboards below, concealed-cistern low-level wc, chrome ladder towel rail / radiator, tiled walls, tiled floor, shaver point, uPVC double glazed window
rear garden paved patio, outside power point, area laid to lawn, timber garden shed, pedestrian rear access, gated side access leading to
small front garden with adjacent block-paved driveway with parking plus visitor parking spaces
agents note This property benefits from fitted solar panels for some electricity
Property Location
Similar Properties
End terrace house For Sale Bordon End terrace house For Sale GU35 Bordon new homes for sale GU35 new homes for sale Flats for sale Bordon Flats To Rent Bordon Flats for sale GU35 Flats to Rent GU35 Bordon estate agents GU35 estate agents



.png)


