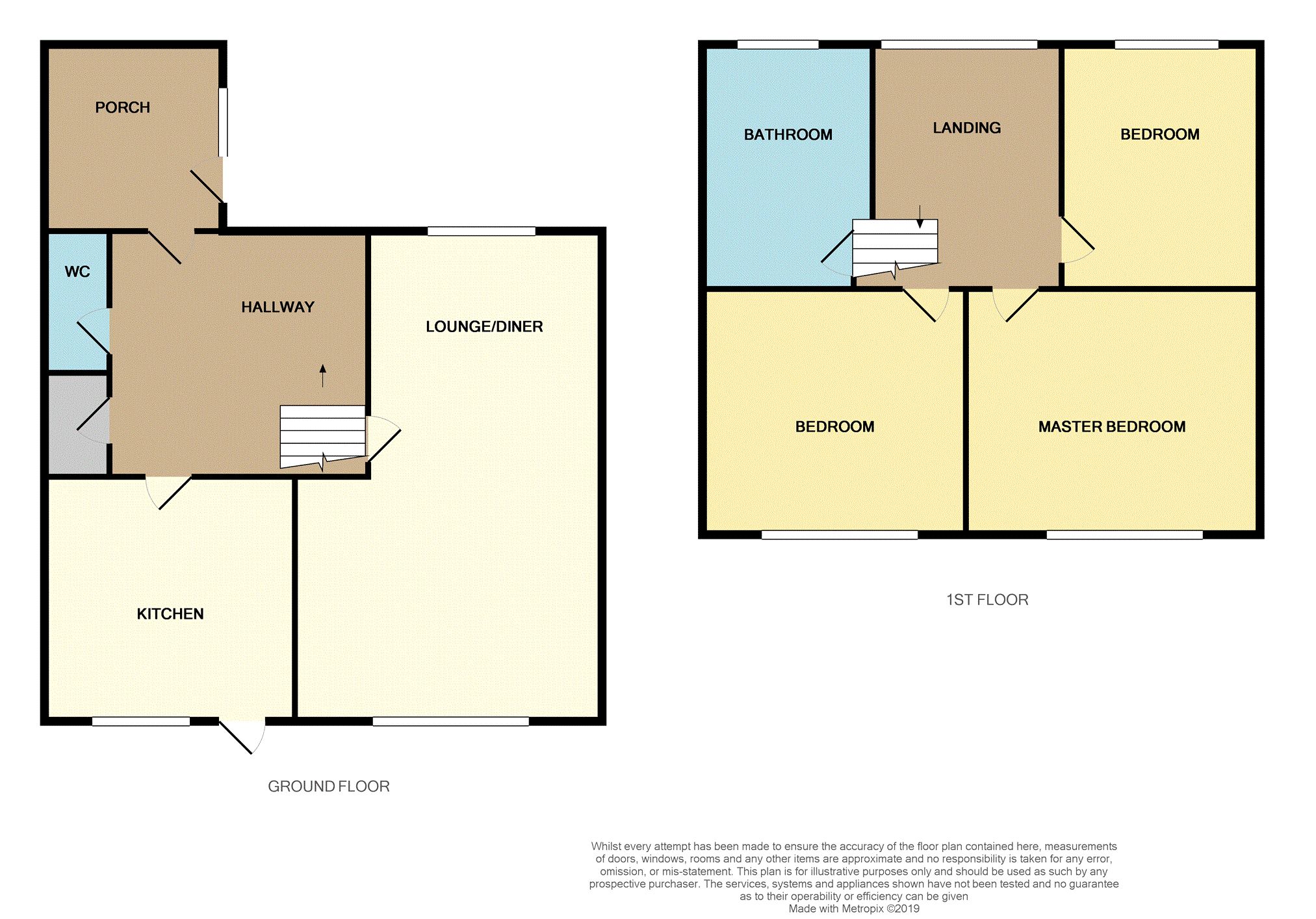3 Bedrooms End terrace house for sale in Linden Road, Liverpool L27 | £ 100,000
Overview
| Price: | £ 100,000 |
|---|---|
| Contract type: | For Sale |
| Type: | End terrace house |
| County: | Merseyside |
| Town: | Liverpool |
| Postcode: | L27 |
| Address: | Linden Road, Liverpool L27 |
| Bathrooms: | 1 |
| Bedrooms: | 3 |
Property Description
Purple Bricks are delighted to bring to the market this well presented three bedroom property offered for sale with no chain. Located in Netherley L27, the property is in the catchment for some excellent schools and has many local facilities and amenities within easy reach. This spacious accommodation briefly comprises of entrance porch, hallway, WC, fitted Kitchen and lounge/diner .To the first floor there are three good size bedrooms all with fitted wardrobes and a four piece family bathroom. To the front is a gated, large paved driveway that could be used for multiple cars and to the rear is a private garden having the benefit of not being overlooked. Local facilities can be found in Belle Vale and there are excellent public transport links with easy access to the motorway network.
Front
Gated access off road parking.
Porch
7' 5" x 7' 8" (2.25m x 2.34m
Laminate wood flooring and great storage area.
Hallway
Wooden flooring, stairs to first floor, radiator and access to w.C and cloak cupboard.
W.C.
Low level WC and hand basin.
Kitchen
11' 9" x 10' 0" (3.59m x 3.04m )
Double glazed window the rear and UPVC white double glazed door to the rear garden and tiled flooring. Fully fitted kitchen with a range of wall and base units, work surfaces, stainless sink, drainer with mixer taps, gas cooker point, plumbing for washing machine and plumbing for fridge freezer.
Lounge/Dining Room
Lounge / Dining Room 22' 1" x 11' 8" (max) (6.73m x 3.56m (max)
Double glazed window to the front and patio doors to the rear leading to the garden. Wooden flooring, TV, and radiator.
Garden
Paved patio, laid to lawn, wooden garden shed and gated access to the front aspect.
Landing
Loft access, window to the front aspect and inset spots to ceiling.
Master Bedroom
1 11' 10" x 12' 2" (3.6m x 3.7m )
Double glazed window to the rear, fitted wardrobes, carpet, radiator.
Bedroom Two
2 11' 10" x 9' 0" (3.61m x 2.75m )
Double glazed window to the rear, fitted wardrobes, wooden flooring, radiator.
Bedroom Three
3 8' 4" x 10' 2" (2.55m x 3.09m )
Double glazed window to the front, fitted wardrobes, wooden flooring and radiator.
Bathroom
6' 10" x 10' 0" (2.08m x 3.04m )
Modern four piece family bathroom comprising of a low level WC, hand basin, bath with mixer taps and shower cubicle, cushion flooring and radiator.
Property Location
Similar Properties
End terrace house For Sale Liverpool End terrace house For Sale L27 Liverpool new homes for sale L27 new homes for sale Flats for sale Liverpool Flats To Rent Liverpool Flats for sale L27 Flats to Rent L27 Liverpool estate agents L27 estate agents



.png)










