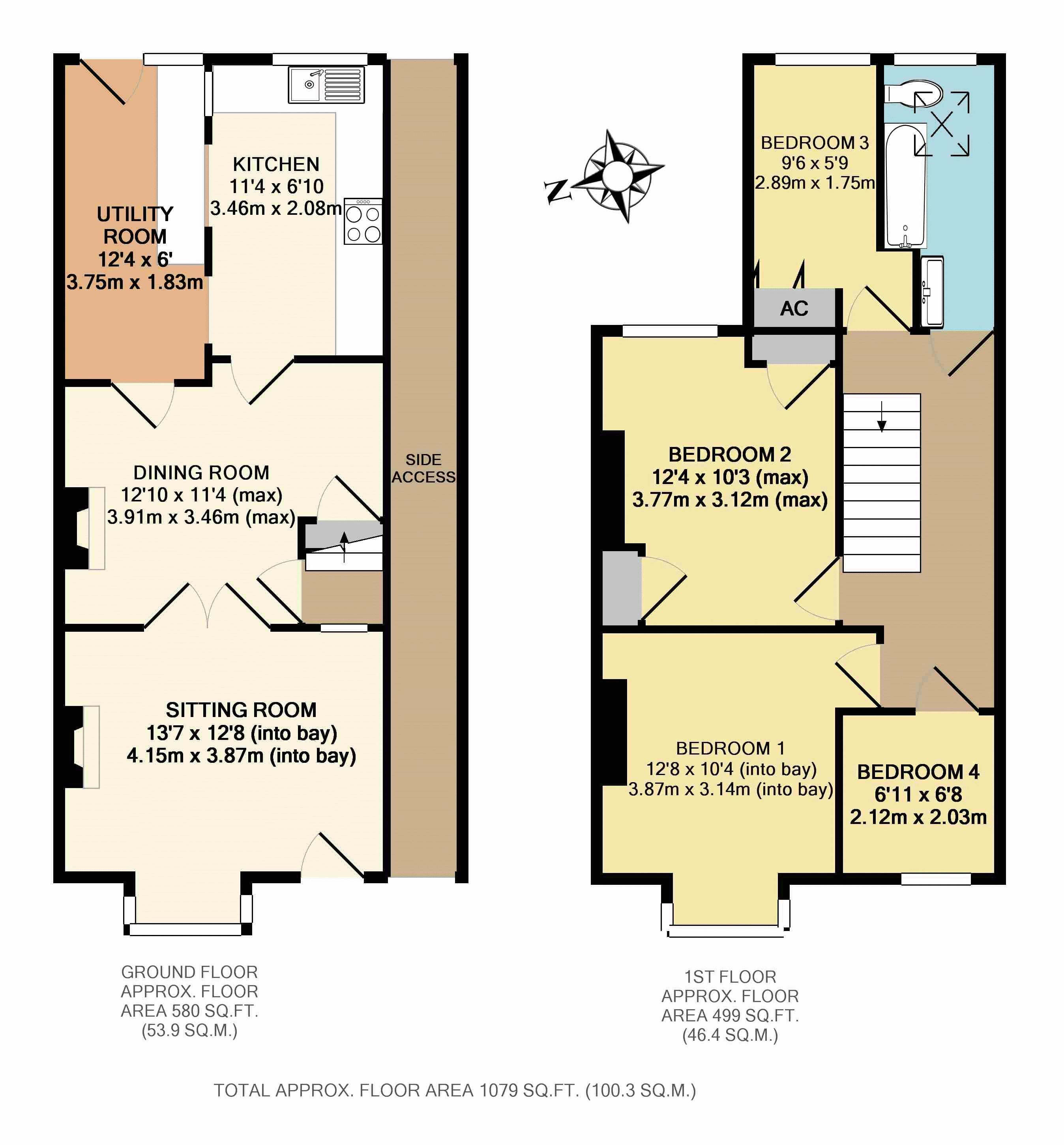4 Bedrooms End terrace house for sale in Listers Hill, Ilminster TA19 | £ 240,000
Overview
| Price: | £ 240,000 |
|---|---|
| Contract type: | For Sale |
| Type: | End terrace house |
| County: | Somerset |
| Town: | Ilminster |
| Postcode: | TA19 |
| Address: | Listers Hill, Ilminster TA19 |
| Bathrooms: | 1 |
| Bedrooms: | 4 |
Property Description
An extremely well presented and good size end of terrace 4 bedroom period property with off street parking and an enclosed rear garden, all situated within an easy walk to the town centre. The property comprises; sitting room with bay window and fireplace, separate dining room, fitted kitchen, utility room and a first floor updated white suite bathroom. Further benefits from double glazing and gas fired heating.
Entrance
Approached via the off street parking area heading the uPVC front door and opening to:
Sitting Room (13' 7'' x 12' 8'' (4.15m x 3.87m) (into bay))
Double glazed bay window to the front aspect, feature fireplace with a marble hearth and an inset electric coal effect fire. TV point. A double and a single panel radiator, dado rail, window into the stairwell, coving and ceiling rose. Glazed double doors opening to:
Dining Room (12' 10'' x 11' 5'' (3.91m x 3.47m) (max))
Feature fireplace with a Baxi gas fire and back boiler fuelling the heating and hot water system. Wood effect laminate flooring, screened radiator, dado rail, three wall-light points, telephone point and a built-in under-stairs storage cupboard. Door giving access to the stairs rising to the first floor and a further door to:
Kitchen (11' 4'' x 6' 10'' (3.46m x 2.08m))
Fitted with a range of cream fronted wall and base units, rolled edge worktops over and all complemented by tiled splash-backs. Inset stainless steel bowl and drainer with mixer tap over. Built-in high level Hotpoint electric double oven with a separate ceramic hob with extractor over. Space and plumbing for a dishwasher. Double glazed window to the rear aspect, tiled flooring, recessed ceiling spotlights. Window and openings to:
Utility Room (12' 4'' x 6' 0'' (3.75m x 1.83m))
Fitted with light fronted base units and a rolled edge worktop over. Space and plumbing for a washing machine and space for an upright fridge/freezer. Single panel radiator. Obscure double glazed door and window to the rear aspect and opening to outside.
First Floor Landing
A good size landing with access to the roof void via a fitted loft ladder. Screened radiator and recessed ceiling spotlights.
Bedroom 1 (12' 6'' x 10' 1'' (3.81m x 3.07m) (into bay))
Double glazed bay window to the front aspect, single panel radiator, TV aerial point and coving.
Bedroom 2 (12' 4'' x 10' 3'' (3.77m x 3.12m (max))
Double glazed window to the rear aspect, single panel radiator, wall-light point and two built-in wardrobes. Coving.
Bedroom 3 (6' 11'' x 6' 8'' (2.12m x 2.03m))
Double glazed window to the front aspect, single panel radiator and wood effect laminate flooring.
Bedroom 4 (9' 6'' x 5' 9'' (2.89m x 1.75m))
Double glazed window to the rear aspect and over looking the garden. Single panel radiator and a built-in cupboard housing the hot water cylinder tank.
Bathroom (11' 3'' x 4' 6'' (3.43m x 1.38m))
Updated with a modern white three piece suite comprising; panel bath with a mixer tap, rainfall shower head and glass screen over. Vanity unit with an inset wash hand basin over and storage cupboard below. Low level WC. Part tiled walls, tiled flooring, chrome ladder style heated towel rail, recessed ceiling spotlights, obscure double glazed window and velux style window to the rear aspect.
Outside
The front of the property benefits from an off street parking space heading the front door. A shared side entrance gives access to:
The rear garden is well kept and tiered with a lawn leading upto a raised patio area and feature pond with waterfall. A timber decked seating space at the rear of the garden benefits from views over Ilminster town. A shed and storage area is concealed behind a mature hedge. Outside water tap.
Agents Note
Please note that there is a right of access across the rear of the main property for the use of neighbours.
Tenure
Freehold
Council Tax
Band B
Energy Performance Rating
Band E
Services
Mains Gas, Electric, Water and Drainage.
Viewing
Strictly by appointment only via sole selling agent Tarr Residential on or at 10 Silver Street, Ilminster, Somerset TA19 0DJ.
Property Location
Similar Properties
End terrace house For Sale Ilminster End terrace house For Sale TA19 Ilminster new homes for sale TA19 new homes for sale Flats for sale Ilminster Flats To Rent Ilminster Flats for sale TA19 Flats to Rent TA19 Ilminster estate agents TA19 estate agents



.jpeg)

