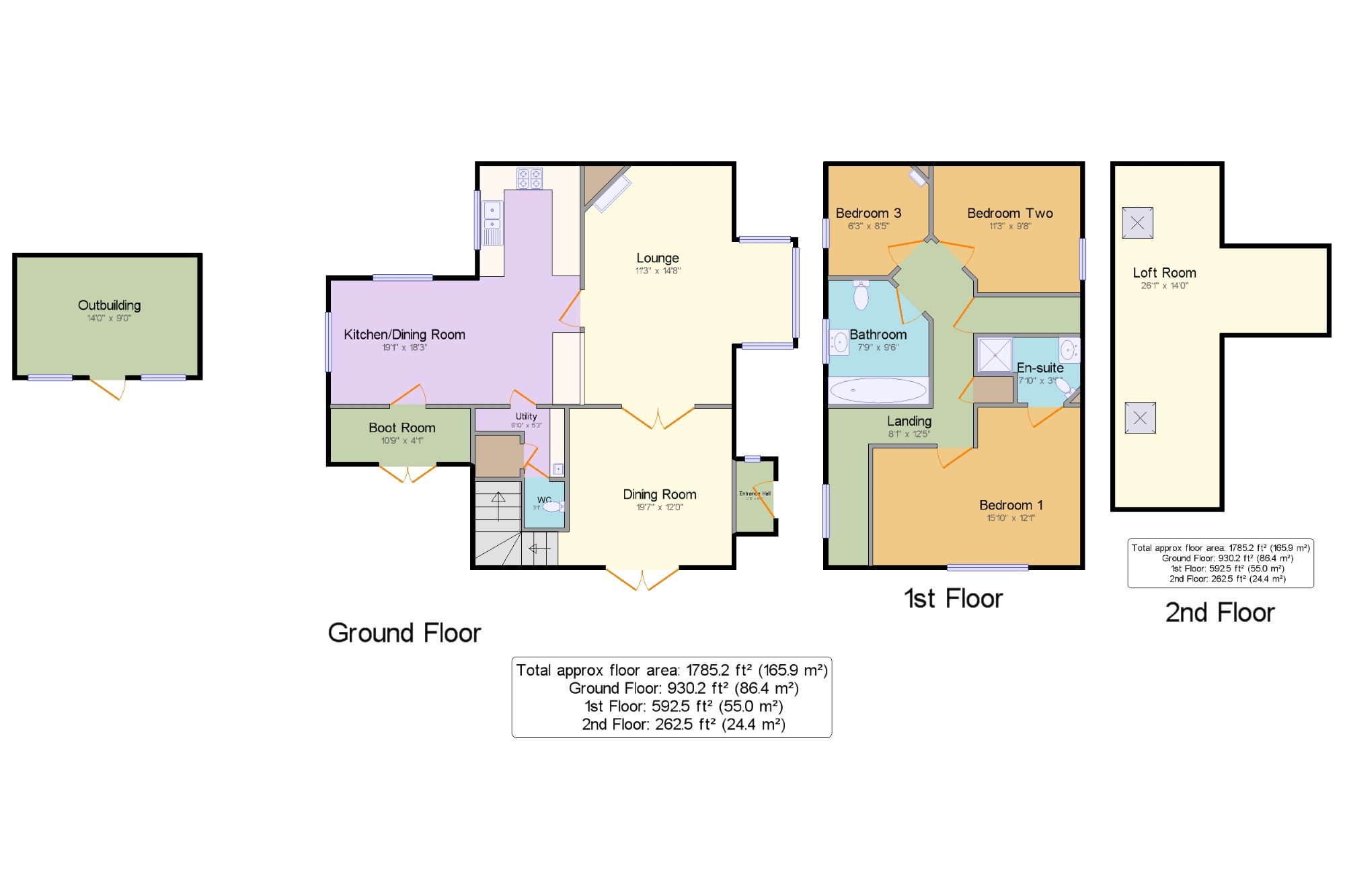3 Bedrooms End terrace house for sale in Little Ashfield, Midhurst, West Sussex, . GU29 | £ 395,000
Overview
| Price: | £ 395,000 |
|---|---|
| Contract type: | For Sale |
| Type: | End terrace house |
| County: | West Sussex |
| Town: | Midhurst |
| Postcode: | GU29 |
| Address: | Little Ashfield, Midhurst, West Sussex, . GU29 |
| Bathrooms: | 1 |
| Bedrooms: | 3 |
Property Description
An ideal family home offering approx 1600 sq ft of space tucked away down a private lane within a short stroll to the town centre. This well presented property boasts a large 'L' shaped kitchen/dining room, lounge, formal dining room, downstairs shower room, utility and boot room. Upstairs are three bedrooms with the master benefiting from an en-suite, family bathroom and access to the spacious loft room. Outside the grounds wrap around three sides of the property with a timber outbuilding that could be converted into a home office or gym and a timber shed. Viewing is essential to appreciate the space on offer and ideal location for easy access to all the facilities on offer and excellent local schools.
End of terraced house
Two reception rooms
Large 'L' shaped kitchen/dining room
Three bedrooms
Three bathrooms
Loft room
Ground to three sides
Walking distance to the town
Entrance Hall x . Wooden front door. Double glazed uPVC window with obscure glass facing the side. Radiator.
Lounge11'3" x 14'8" (3.43m x 4.47m). Double glazed uPVC box bay window facing the front overlooking the garden. Radiator and open fire.
Kitchen/Dining Room19'1" x 18'3" (5.82m x 5.56m). Double aspect double glazed uPVC windows facing the rear and side overlooking the garden. Radiator, tiled flooring. Roll top work surface, wall and base units, one and a half bowl sink with mixer tap, integrated double oven, gas hob with extractor over, dishwasher.
Dining Room19'7" x 12' (5.97m x 3.66m). UPVC French double glazed door, opening onto the garden. Radiator.
Utility6'10" x 5'3" (2.08m x 1.6m). Built-in storage cupboard, tiled splashbacks. Roll top work surface, wall and base units, circular sink and with mixer tap. Single enclosure shower.
WC x . Low level WC, wall mounted wash hand basin.
Boot Room10'9" x 4'1" (3.28m x 1.24m). UPVC French double glazed door, opening onto the garden. Space for washing machine, dryer.
Landing x . Double glazed uPVC window facing the side. Door with access to loft room.
Mater Bedroom15'11" x 12'1" (4.85m x 3.68m). Double glazed uPVC window facing the side. Radiator.
En-suite x . Heated towel rail, tiled splashbacks. Low level WC, single enclosure shower, vanity wash hand basin, extractor fan.
Bedroom Two11'3" x 9'8" (3.43m x 2.95m). Double glazed uPVC window facing the front. Radiator.
Bedroom 36'3" x 8'5" (1.9m x 2.57m). Double glazed uPVC window facing the rear. Radiator and open fire.
Bathroom x . Double glazed uPVC window with obscure glass facing the rear. Radiator, tiled splashbacks. Low level WC, sunken bath with mixer tap, vanity wash hand basin with mixer tap.
Loft Room26'1" x 14' (7.95m x 4.27m). Velux windows. Radiator, built-in eaves storage.
Outside x . Grounds to three sides, mainly laid to lawn. Timber shed and timber outbuilding
Outbuilding14' x 9' (4.27m x 2.74m). Power, heating and light. Offers the potential to be converted into a home office or gym.
Property Location
Similar Properties
End terrace house For Sale Midhurst End terrace house For Sale GU29 Midhurst new homes for sale GU29 new homes for sale Flats for sale Midhurst Flats To Rent Midhurst Flats for sale GU29 Flats to Rent GU29 Midhurst estate agents GU29 estate agents



.png)



